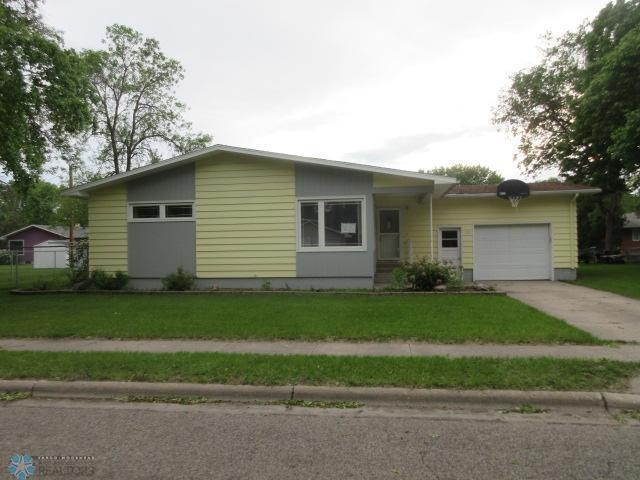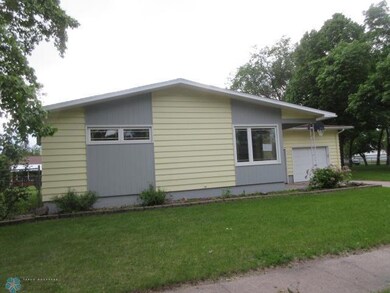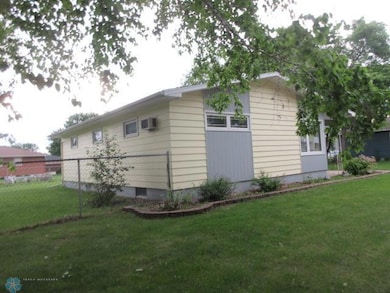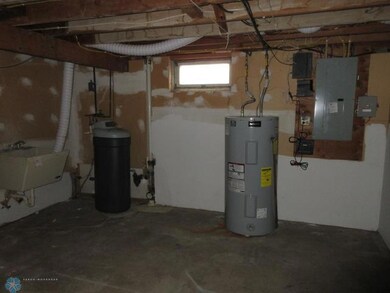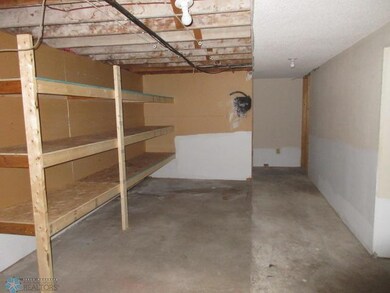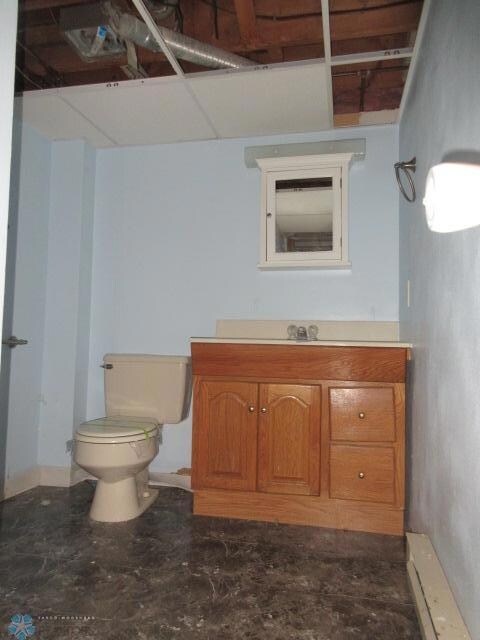
205 8th St SE Barnesville, MN 56514
Highlights
- Ranch Style House
- No HOA
- Cooling System Mounted In Outer Wall Opening
- <<bathWSpaHydroMassageTubToken>>
- 1 Car Attached Garage
- Living Room
About This Home
As of April 2025Enjoy quiet living in Barnesville, MN just twenty minutes from Fargo-Moorhead. Ranch style home in residential neighborhood with fenced in back yard and patio. This home offers a main floor laundry room, three bedrooms and full bath with jetted tub. Basement offers large rec room, 3/4 bathroom and two bedroom sized non conforming rooms. TLC needed. Owner occupant buyers only until 7/14/2024. Go to for additional information and forms. All HUD homes are sold as-is. HUD Property #277-363755.
Last Agent to Sell the Property
Berkshire Hathaway HomeServices Premier Properties Listed on: 06/15/2024

Home Details
Home Type
- Single Family
Est. Annual Taxes
- $2,528
Year Built
- Built in 1966
Lot Details
- 10,019 Sq Ft Lot
- Lot Dimensions are 100x100
Parking
- 1 Car Attached Garage
- Driveway
Home Design
- Ranch Style House
- Wood Siding
Interior Spaces
- Living Room
- Dining Room
- Laundry Room
Bedrooms and Bathrooms
- 3 Bedrooms
- <<bathWSpaHydroMassageTubToken>>
Basement
- Basement Fills Entire Space Under The House
- Block Basement Construction
- Bedroom in Basement
Utilities
- Cooling System Mounted In Outer Wall Opening
- Hot Water Heating System
- Propane
Community Details
- No Home Owners Association
- Peterson Haugrud Add Subdivision
Listing and Financial Details
- REO, home is currently bank or lender owned
- Assessor Parcel Number 506500020
Ownership History
Purchase Details
Home Financials for this Owner
Home Financials are based on the most recent Mortgage that was taken out on this home.Purchase Details
Home Financials for this Owner
Home Financials are based on the most recent Mortgage that was taken out on this home.Purchase Details
Home Financials for this Owner
Home Financials are based on the most recent Mortgage that was taken out on this home.Purchase Details
Similar Homes in Barnesville, MN
Home Values in the Area
Average Home Value in this Area
Purchase History
| Date | Type | Sale Price | Title Company |
|---|---|---|---|
| Warranty Deed | $253,000 | None Listed On Document | |
| Warranty Deed | $184,900 | None Available | |
| Warranty Deed | $124,000 | None Available | |
| Warranty Deed | $125,145 | None Available |
Mortgage History
| Date | Status | Loan Amount | Loan Type |
|---|---|---|---|
| Open | $202,400 | New Conventional | |
| Previous Owner | $181,550 | FHA | |
| Previous Owner | $121,754 | FHA |
Property History
| Date | Event | Price | Change | Sq Ft Price |
|---|---|---|---|---|
| 06/30/2025 06/30/25 | Off Market | $253,000 | -- | -- |
| 05/29/2025 05/29/25 | Off Market | $150,000 | -- | -- |
| 05/29/2025 05/29/25 | Off Market | $253,000 | -- | -- |
| 04/28/2025 04/28/25 | Sold | $253,000 | +1.2% | $107 / Sq Ft |
| 04/01/2025 04/01/25 | Pending | -- | -- | -- |
| 03/20/2025 03/20/25 | For Sale | $250,000 | +66.7% | $106 / Sq Ft |
| 09/10/2024 09/10/24 | Sold | $150,000 | -11.2% | $65 / Sq Ft |
| 08/20/2024 08/20/24 | Pending | -- | -- | -- |
| 06/15/2024 06/15/24 | For Sale | $169,000 | -- | $73 / Sq Ft |
Tax History Compared to Growth
Tax History
| Year | Tax Paid | Tax Assessment Tax Assessment Total Assessment is a certain percentage of the fair market value that is determined by local assessors to be the total taxable value of land and additions on the property. | Land | Improvement |
|---|---|---|---|---|
| 2024 | $2,656 | $192,000 | $29,000 | $163,000 |
| 2023 | $2,528 | $201,200 | $29,000 | $172,200 |
| 2022 | $2,186 | $176,400 | $29,000 | $147,400 |
| 2021 | $2,144 | $154,200 | $29,000 | $125,200 |
| 2020 | $2,038 | $153,900 | $29,000 | $124,900 |
| 2019 | $1,712 | $148,700 | $29,000 | $119,700 |
| 2018 | $1,686 | $148,700 | $29,000 | $119,700 |
| 2017 | $1,674 | $150,200 | $29,000 | $121,200 |
| 2016 | $1,544 | $142,400 | $20,000 | $122,400 |
| 2015 | $1,458 | $126,100 | $12,000 | $114,100 |
| 2014 | $1,376 | $126,100 | $12,000 | $114,100 |
Agents Affiliated with this Home
-
Kaden Monsebroten

Seller's Agent in 2025
Kaden Monsebroten
Prime Realty
(218) 689-1016
3 in this area
125 Total Sales
-
Nate Gronseth

Buyer's Agent in 2025
Nate Gronseth
REAL (405 FGO)
(605) 321-8028
2 in this area
31 Total Sales
-
Tyler Rebrovich
T
Seller's Agent in 2024
Tyler Rebrovich
Berkshire Hathaway HomeServices Premier Properties
(218) 329-6050
1 in this area
81 Total Sales
Map
Source: Fargo-Moorhead Area Association of REALTORS®
MLS Number: 6554438
APN: 50-650-0020
