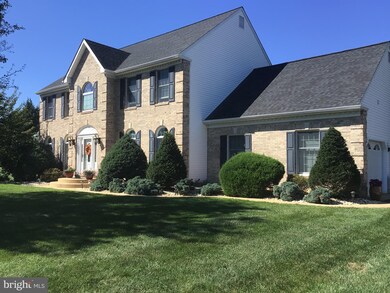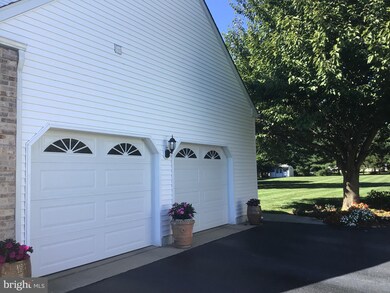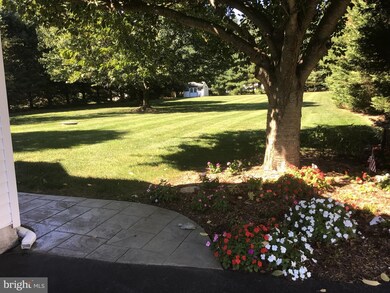
205 Abbotsford Dr Middletown, DE 19709
Odessa NeighborhoodHighlights
- Colonial Architecture
- Deck
- Attic
- Appoquinimink High School Rated A
- Wood Flooring
- 1 Fireplace
About This Home
As of March 2022Welcome to this lovingly maintained 4 bedroom, 2.5 bath home on 1 acre, located in the rarely available neighborhood of Chesterfield. The 2-story foyer features a large Pella window with solar powered shade. The first floor offers formal living and dining rooms, and includes quartz countertops, cherry cabinets and marble backsplash in the kitchen, along with a large Pella window over the sink (other windows throughout the home are Andersen). The Pella sliding door has blinds in the glass and leads to a large deck with custom lighting and motorized Sunsetter awnings. There are 4 bedrooms upstairs, with the master bedroom featuring a spacious walk-in closet and upgraded master bath with rain shower, jacuzzi bath and heated towel rack. Crown molding can be found throughout the home as well as oak hardwood flooring in the foyer, and living and dining rooms. The floored attic and shelves offers ample storage, and additional storage can be found above garage (behind master closet) and in the basement. Approximately 2/3 of the basement is finished. Showings will start 1/28/21.
Last Agent to Sell the Property
Thyme Real Estate Co LLC License #RS0025418 Listed on: 01/28/2022
Home Details
Home Type
- Single Family
Est. Annual Taxes
- $3,467
Year Built
- Built in 1995
Lot Details
- 1 Acre Lot
- Property is zoned NC40
Parking
- 2 Car Direct Access Garage
- Side Facing Garage
- Garage Door Opener
- Driveway
Home Design
- Colonial Architecture
- Brick Exterior Construction
- Block Foundation
- Aluminum Siding
- Vinyl Siding
Interior Spaces
- Property has 2 Levels
- Chair Railings
- Crown Molding
- Ceiling Fan
- Recessed Lighting
- 1 Fireplace
- Awning
- Formal Dining Room
- Attic
- Partially Finished Basement
Kitchen
- Eat-In Kitchen
- Kitchen Island
- Upgraded Countertops
Flooring
- Wood
- Carpet
Bedrooms and Bathrooms
- 4 Bedrooms
- Walk-In Closet
- Soaking Tub
Outdoor Features
- Deck
Utilities
- Central Air
- Heating System Uses Oil
- Back Up Oil Heat Pump System
- Well
- Propane Water Heater
- On Site Septic
Community Details
- Property has a Home Owners Association
- Chesterfield Subdivision
Listing and Financial Details
- Tax Lot 077
- Assessor Parcel Number 13-016.00-077
Ownership History
Purchase Details
Home Financials for this Owner
Home Financials are based on the most recent Mortgage that was taken out on this home.Purchase Details
Home Financials for this Owner
Home Financials are based on the most recent Mortgage that was taken out on this home.Purchase Details
Similar Homes in Middletown, DE
Home Values in the Area
Average Home Value in this Area
Purchase History
| Date | Type | Sale Price | Title Company |
|---|---|---|---|
| Deed | -- | Ward & Taylor Llc | |
| Deed | -- | Attorney | |
| Deed | $262,500 | -- |
Mortgage History
| Date | Status | Loan Amount | Loan Type |
|---|---|---|---|
| Open | $546,250 | Balloon | |
| Previous Owner | $335,000 | Commercial | |
| Previous Owner | $150,000 | New Conventional | |
| Previous Owner | $75,000 | Credit Line Revolving | |
| Previous Owner | $22,500 | Unknown | |
| Previous Owner | $20,000 | Unknown | |
| Previous Owner | $30,000 | Unknown |
Property History
| Date | Event | Price | Change | Sq Ft Price |
|---|---|---|---|---|
| 03/31/2022 03/31/22 | Sold | $575,000 | 0.0% | $164 / Sq Ft |
| 02/02/2022 02/02/22 | Pending | -- | -- | -- |
| 01/28/2022 01/28/22 | For Sale | $575,000 | +35.3% | $164 / Sq Ft |
| 07/21/2016 07/21/16 | Sold | $424,900 | 0.0% | $105 / Sq Ft |
| 05/24/2016 05/24/16 | Pending | -- | -- | -- |
| 05/03/2016 05/03/16 | For Sale | $424,900 | -- | $105 / Sq Ft |
Tax History Compared to Growth
Tax History
| Year | Tax Paid | Tax Assessment Tax Assessment Total Assessment is a certain percentage of the fair market value that is determined by local assessors to be the total taxable value of land and additions on the property. | Land | Improvement |
|---|---|---|---|---|
| 2024 | $4,235 | $98,000 | $15,000 | $83,000 |
| 2023 | $3,620 | $98,000 | $15,000 | $83,000 |
| 2022 | $3,626 | $98,000 | $15,000 | $83,000 |
| 2021 | $3,130 | $98,000 | $15,000 | $83,000 |
| 2020 | $3,130 | $98,000 | $15,000 | $83,000 |
| 2019 | $3,277 | $98,000 | $15,000 | $83,000 |
| 2018 | $3,169 | $98,000 | $15,000 | $83,000 |
| 2017 | $2,769 | $98,000 | $15,000 | $83,000 |
| 2016 | $2,769 | $98,000 | $15,000 | $83,000 |
| 2015 | $2,632 | $95,600 | $15,000 | $80,600 |
| 2014 | $2,629 | $95,600 | $15,000 | $80,600 |
Agents Affiliated with this Home
-
Meg Massey

Seller's Agent in 2022
Meg Massey
Thyme Real Estate Co LLC
(302) 379-2579
3 in this area
9 Total Sales
-
Deborah Phipps

Buyer's Agent in 2022
Deborah Phipps
Empower Real Estate, LLC
(302) 737-6434
5 in this area
179 Total Sales
-
Tiny Reamer

Seller's Agent in 2016
Tiny Reamer
RE/MAX
(302) 378-8700
8 in this area
40 Total Sales
-
B
Buyer's Agent in 2016
Bev Fawcett
Patterson Price Real Estate, LLC
Map
Source: Bright MLS
MLS Number: DENC2014916
APN: 13-016.00-077
- 104 Dungarvan Dr
- 129 Ayshire Dr Unit LEXINGTON
- 129 Ayshire Dr Unit RITTENHOUSE
- 129 Ayshire Dr Unit PLAZA
- 129 Ayshire Dr Unit CORONADO
- 129 Ayshire Dr Unit SOMERSET FLOORPLAN
- 129 Ayshire Dr Unit HANCOCK GRAND
- 129 Ayshire Dr Unit BRANDYWINE GRAND
- 129 Ayshire Dr Unit PHILADELPHIAN GRAND
- 274 Abbotsford Dr Unit PG21
- 269 Abbotsford Dr Unit PHILADELPHIAN GRAND
- 1343 Bohemia Mill Rd
- 6 Claddagh Ct
- 3 Willie Ct
- 1481 Bunker Hill Rd
- 437 Crownleaf Dr
- 413 Crownleaf Dr
- 407 Crownleaf Dr
- 329 Bronzeleaf Dr W
- 441 Crownleaf Dr






