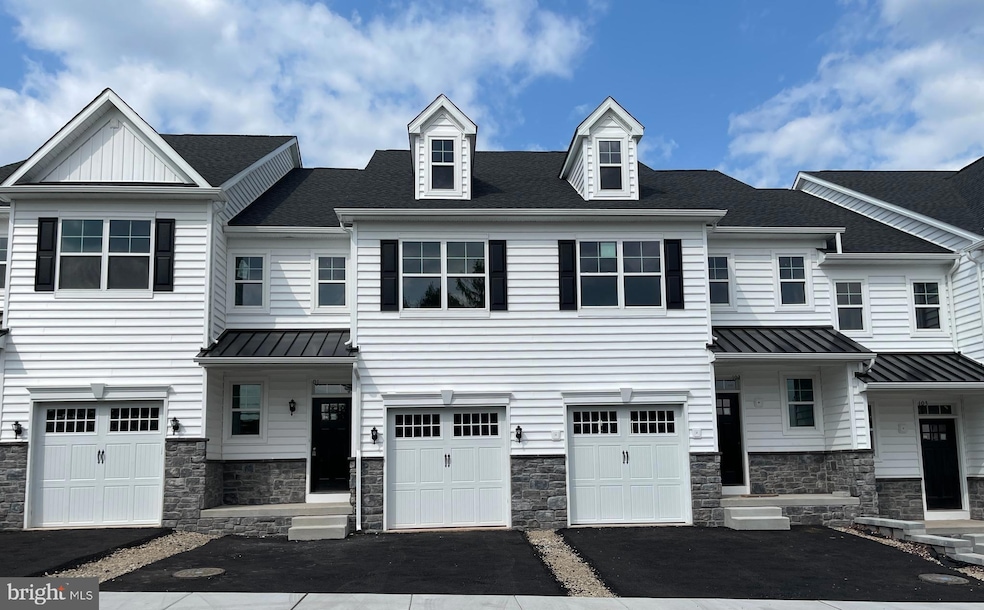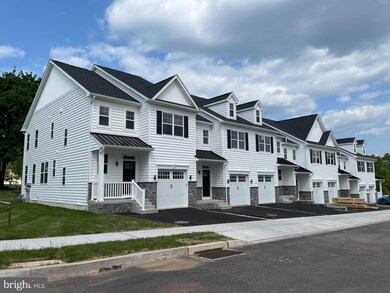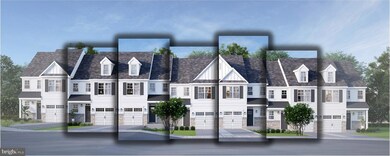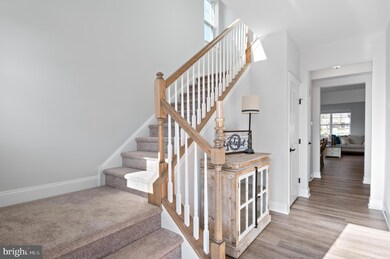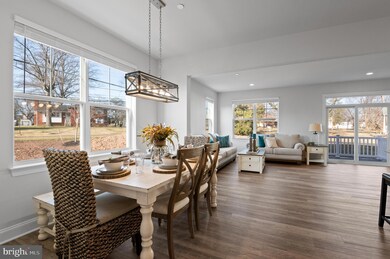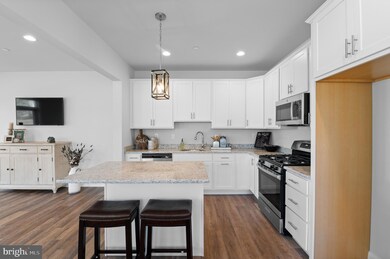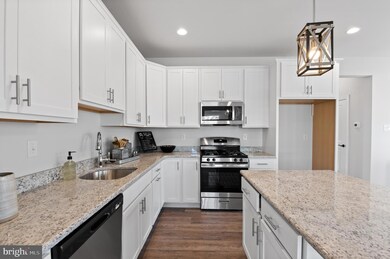
205 Arch Way East Norriton, PA 19401
Estimated Value: $522,000 - $568,000
Highlights
- New Construction
- Colonial Architecture
- Stainless Steel Appliances
- Open Floorplan
- Deck
- 5-minute walk to Louis K. "Mack" Watson Memorial Park
About This Home
As of January 2024ONLY TWO HOMES REMAINING! INTERIOR UNIT TOWNHOME AVAILABLE + $10K TOWARDS RATE BUY DOWN WITH BUYER PREFERED LENDER! CALL TO TOUR OUR FURNISHED MODEL HOME! USE GPS ADDRESS: 2208 OLD ARCH ROAD NORRISTOWN PA. Don't let higher interest rates keep you from your Dream Home... Builder offering rate buy down incentive with builder preferred lender at time of contract for qualified buyers, ask listing agent for details! 14 Luxury Townhomes proudly offered by DelGrippo Builders a Family Owned and Operated Local Builder with approximately 2292 Sqft of total finished living space, with a finished basement, in these well appointed 3 bed, 2.5 bath townhomes... you will not want to miss out! Our modern front exteriors include Black Metal Porch Roof, 6" White Carolina Beaded Siding with complimenting Vertical Siding , Beautiful Stone Watercourse, and Black Craftsman Style 3-Light Door with Transom to allow for generous natural light in your Foyer! All units are 3 bedrooms, 2.5 bath and offer a Generous Standard Feature List including but not limited to: Composite Rear Deck, Second Floor Laundry, One Car Attached Garage, Mudroom, Second Floor Bonus Space great for storage, Luxury Vinyl Plank Flooring, Shaker White Kitchen Cabinets, Granite Countertops and Stainless Steel Appliances. Conveniently located with easy access to Major Highways (Blue Route, Turnpike, 422, 202 and 76), Local Hospitals, Shopping and Dining in Plymouth Meeting or King of Prussia, Elmwood Park Zoo, Legoland Discovery Center, and Local and State Parks for Recreation. DelGrippo Builders has been building in The Greater Philadelphia Suburbs for 3 generations spanning over 50 years and they take pride in their Quality Built Homes! Call us today for more details! Photos are 3D renderings of the home to be built and is subject to field variations and may show features not included. Floor Plans not to scale and subject to field variations. Finished Basement available for $10,000 additional. Taxes TBD- Assessment completed after settlement.
Last Listed By
Long & Foster Real Estate, Inc. License #RS306945 Listed on: 07/27/2023

Townhouse Details
Home Type
- Townhome
Est. Annual Taxes
- $439
Year Built
- Built in 2023 | New Construction
Lot Details
- 1,000 Sq Ft Lot
- Lot Dimensions are 50x22
- Property is in excellent condition
HOA Fees
- $150 Monthly HOA Fees
Parking
- 1 Car Direct Access Garage
- Front Facing Garage
Home Design
- Colonial Architecture
- Poured Concrete
- Shingle Roof
- Asphalt Roof
- Stone Siding
- Vinyl Siding
- Concrete Perimeter Foundation
Interior Spaces
- Property has 2 Levels
- Open Floorplan
- Ceiling height of 9 feet or more
- Family Room Off Kitchen
- Combination Kitchen and Dining Room
- Finished Basement
- Basement Fills Entire Space Under The House
Kitchen
- Gas Oven or Range
- Built-In Range
- Built-In Microwave
- Dishwasher
- Stainless Steel Appliances
- Kitchen Island
- Disposal
Flooring
- Carpet
- Ceramic Tile
- Luxury Vinyl Plank Tile
Bedrooms and Bathrooms
- 3 Bedrooms
- En-Suite Primary Bedroom
- En-Suite Bathroom
- Bathtub with Shower
- Walk-in Shower
Laundry
- Laundry Room
- Laundry on upper level
- Washer and Dryer Hookup
Outdoor Features
- Deck
Schools
- Cole Manor Elementary School
- East Norriton Middle School
Utilities
- Forced Air Heating and Cooling System
- Underground Utilities
- Natural Gas Water Heater
Community Details
- $1,000 Capital Contribution Fee
- Association fees include common area maintenance, lawn maintenance, trash, snow removal
- Built by DelGrippo Builders
- The Reserve At Old Arch Subdivision
Listing and Financial Details
- Assessor Parcel Number 33-00-00238-13-4 (N)
Ownership History
Purchase Details
Home Financials for this Owner
Home Financials are based on the most recent Mortgage that was taken out on this home.Similar Homes in the area
Home Values in the Area
Average Home Value in this Area
Purchase History
| Date | Buyer | Sale Price | Title Company |
|---|---|---|---|
| King Sheron | $515,095 | None Listed On Document |
Mortgage History
| Date | Status | Borrower | Loan Amount |
|---|---|---|---|
| Open | King Sheron | $489,340 |
Property History
| Date | Event | Price | Change | Sq Ft Price |
|---|---|---|---|---|
| 01/11/2024 01/11/24 | Sold | $515,095 | +6.2% | $225 / Sq Ft |
| 08/25/2023 08/25/23 | Price Changed | $484,900 | +2.1% | $212 / Sq Ft |
| 08/20/2023 08/20/23 | Pending | -- | -- | -- |
| 07/27/2023 07/27/23 | For Sale | $474,900 | -- | $207 / Sq Ft |
Tax History Compared to Growth
Tax History
| Year | Tax Paid | Tax Assessment Tax Assessment Total Assessment is a certain percentage of the fair market value that is determined by local assessors to be the total taxable value of land and additions on the property. | Land | Improvement |
|---|---|---|---|---|
| 2024 | $439 | $9,310 | -- | -- |
| 2023 | $433 | $9,310 | $0 | $0 |
Agents Affiliated with this Home
-
Nicole Bauder

Seller's Agent in 2024
Nicole Bauder
Long & Foster
(610) 945-8396
42 in this area
72 Total Sales
-
Jennifer Crawford

Seller Co-Listing Agent in 2024
Jennifer Crawford
Long & Foster
(215) 740-0380
33 in this area
75 Total Sales
-
Bill Milano

Buyer's Agent in 2024
Bill Milano
RE/MAX
(215) 803-8507
2 in this area
49 Total Sales
Map
Source: Bright MLS
MLS Number: PAMC2079232
APN: 33-00-00238-134
- 0 Central St
- 2113 Carol Ln
- 2055 Old Arch Rd
- 0 E Johnson Hwy
- 310 New Hope St
- 4 Zummo Way
- 602 Natalie Ln
- 611 Glen Valley Dr Unit 55-B
- 503 Norma Ln
- 1721 N Hills Dr
- 1847 Arch St Unit 1W
- 1843 Arch St Unit 3E
- 1841 Arch St Unit 4S
- 1879 Harmony Ct Unit 72A
- 1831 Arch St Unit 9W
- 1829 Arch St Unit 10S
- 1827 Arch St Unit 11E
- 1825 Arch St Unit 12E
- 1823 Arch St Unit 13S
- 272 Harmony Ct Unit 78A
