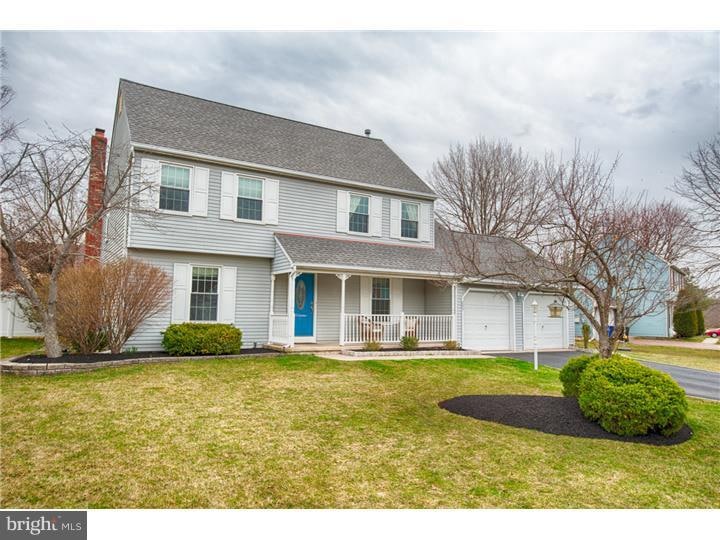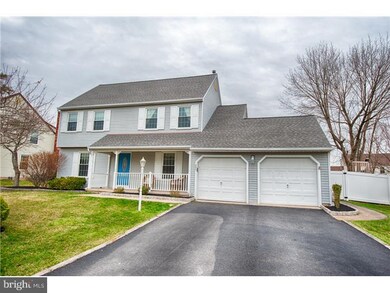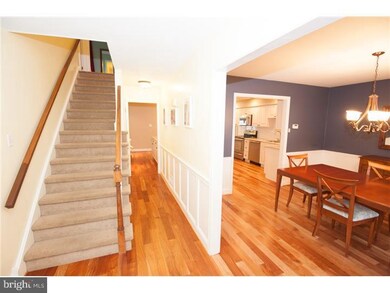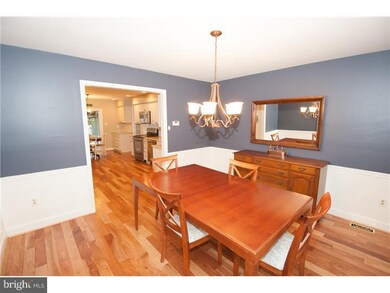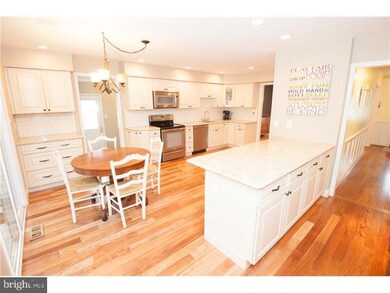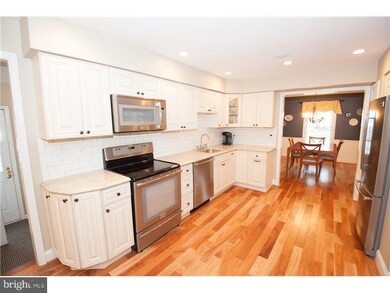
205 Balsam Ct Medford, NJ 08055
Outlying Medford Township NeighborhoodHighlights
- In Ground Pool
- Colonial Architecture
- Attic
- Haines Memorial 6th Grade Center Rated A-
- Wood Flooring
- 1 Fireplace
About This Home
As of June 2015Blue skies on Balsam!! Nicely situated inside a quiet cul-de-sac in Medford's desirable Woodridge community, this gray-blue center hall beauty is a stunner from the curb to the kitchen to the cool, crisp waters of its custom in-ground pool. With updated wood flooring throughout, you will love the modern look and feel as it flows from room to room. The kitchen has been updated and opened to overlook the family room...what a stylish feature! Soft, white french country cabinetry, new countertops and appliances in this showstopper eat-in kitchen. Absolutely perfect! The upstairs layout is ideal with 4 bedrooms and a hall bath. The master suite is awesome with 2 fantastic walk-in closets!! Neutrally painted in most rooms, it will be an easy move-in. Imagine celebrating with a pool-side barbecue the very next day! The pool and backyard areas are enclosed by a new vinyl privacy fence. Landscape design in the front and back of the house is lovely and simple to maintain... This Woodridge superstar is a wonderful home inside and out. A positive space, I must say! You'll feel the same... Nothing but blue skies, rainbows and good vibes ahead for you on Balsam Ct! Balsam is awesome. Come see for yourself!
Last Buyer's Agent
ROBERTA SIEBER
Weichert Realtors-Medford
Home Details
Home Type
- Single Family
Est. Annual Taxes
- $9,110
Year Built
- Built in 1984
Lot Details
- 0.29 Acre Lot
- Cul-De-Sac
- Level Lot
- Back and Front Yard
- Property is in good condition
- Property is zoned GMS
Parking
- 2 Car Attached Garage
- 3 Open Parking Spaces
Home Design
- Colonial Architecture
- Brick Foundation
- Shingle Roof
- Aluminum Siding
Interior Spaces
- 2,411 Sq Ft Home
- Ceiling height of 9 feet or more
- Ceiling Fan
- 1 Fireplace
- Replacement Windows
- Family Room
- Living Room
- Dining Room
- Attic Fan
- Laundry on upper level
Kitchen
- Butlers Pantry
- Self-Cleaning Oven
- Built-In Range
- Dishwasher
- Kitchen Island
- Disposal
Flooring
- Wood
- Wall to Wall Carpet
- Vinyl
Bedrooms and Bathrooms
- 4 Bedrooms
- En-Suite Primary Bedroom
- En-Suite Bathroom
- 2.5 Bathrooms
Eco-Friendly Details
- Energy-Efficient Appliances
Outdoor Features
- In Ground Pool
- Patio
Schools
- Shawnee High School
Utilities
- Central Air
- Heating System Uses Gas
- Natural Gas Water Heater
- Cable TV Available
Community Details
- No Home Owners Association
- Woodridge Subdivision
Listing and Financial Details
- Tax Lot 00025
- Assessor Parcel Number 20-00906 03-00025
Ownership History
Purchase Details
Home Financials for this Owner
Home Financials are based on the most recent Mortgage that was taken out on this home.Purchase Details
Home Financials for this Owner
Home Financials are based on the most recent Mortgage that was taken out on this home.Purchase Details
Home Financials for this Owner
Home Financials are based on the most recent Mortgage that was taken out on this home.Purchase Details
Home Financials for this Owner
Home Financials are based on the most recent Mortgage that was taken out on this home.Similar Homes in Medford, NJ
Home Values in the Area
Average Home Value in this Area
Purchase History
| Date | Type | Sale Price | Title Company |
|---|---|---|---|
| Deed | $475,000 | Core Title | |
| Deed | $368,000 | Title Closing Service Llc | |
| Deed | $376,000 | Group 21 Title Agency | |
| Deed | $424,000 | Commonwealth Land Title Insu |
Mortgage History
| Date | Status | Loan Amount | Loan Type |
|---|---|---|---|
| Open | $380,000 | New Conventional | |
| Previous Owner | $375,912 | VA | |
| Previous Owner | $36,500 | Credit Line Revolving | |
| Previous Owner | $292,000 | New Conventional | |
| Previous Owner | $309,200 | Unknown | |
| Previous Owner | $300,800 | Purchase Money Mortgage | |
| Previous Owner | $380,000 | Unknown | |
| Previous Owner | $71,250 | Unknown | |
| Previous Owner | $127,200 | Credit Line Revolving | |
| Previous Owner | $50,000 | Unknown |
Property History
| Date | Event | Price | Change | Sq Ft Price |
|---|---|---|---|---|
| 07/16/2025 07/16/25 | For Sale | $700,000 | +90.2% | $290 / Sq Ft |
| 06/01/2015 06/01/15 | Sold | $368,000 | +0.8% | $153 / Sq Ft |
| 04/17/2015 04/17/15 | Pending | -- | -- | -- |
| 04/06/2015 04/06/15 | For Sale | $364,900 | -- | $151 / Sq Ft |
Tax History Compared to Growth
Tax History
| Year | Tax Paid | Tax Assessment Tax Assessment Total Assessment is a certain percentage of the fair market value that is determined by local assessors to be the total taxable value of land and additions on the property. | Land | Improvement |
|---|---|---|---|---|
| 2024 | $10,326 | $311,200 | $70,300 | $240,900 |
| 2023 | $10,326 | $311,200 | $70,300 | $240,900 |
| 2022 | $10,114 | $311,200 | $70,300 | $240,900 |
| 2021 | $10,058 | $311,200 | $70,300 | $240,900 |
| 2020 | $9,996 | $311,200 | $70,300 | $240,900 |
| 2019 | $9,862 | $311,200 | $70,300 | $240,900 |
| 2018 | $9,725 | $311,200 | $70,300 | $240,900 |
| 2017 | $9,657 | $311,200 | $70,300 | $240,900 |
| 2016 | $9,622 | $311,200 | $70,300 | $240,900 |
| 2015 | $9,479 | $308,500 | $70,300 | $238,200 |
| 2014 | $9,110 | $308,500 | $70,300 | $238,200 |
Agents Affiliated with this Home
-
Jenny Albaz

Seller's Agent in 2025
Jenny Albaz
Better Homes and Gardens Real Estate Maturo
(856) 371-3996
9 in this area
339 Total Sales
-
Angela Barnshaw

Seller's Agent in 2015
Angela Barnshaw
Agent06 LLC
(856) 261-6765
6 in this area
61 Total Sales
-
R
Buyer's Agent in 2015
ROBERTA SIEBER
Weichert Corporate
Map
Source: Bright MLS
MLS Number: 1002567704
APN: 20-00906-03-00025
- 141 Old Marlton Pike
- 13 White Birch Trail
- 1 Hidden Creek Ct
- 32 Eaves Mill Rd Unit 32E
- 13 Doddington Blvd
- 14 Georgia Trail
- 5 Roberta Way
- 22 Virginia Trail
- 23 Montclaire Rd
- 26 Church St
- 65 Morley Blvd
- 62 Branch St
- 53 Branch St
- 1 Travis Ct
- 328 Stokes Rd
- 48 Montclaire Rd
- 10 Garwood Ct
- 12 Dorset Dr
- 47 Hampshire Way
- 25 William Penn Cir
