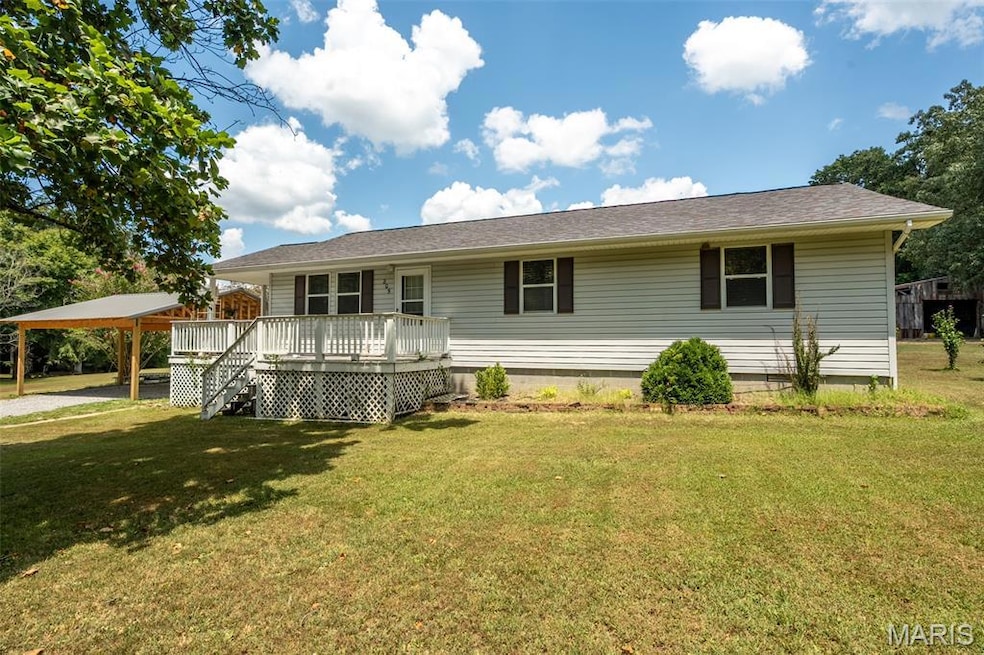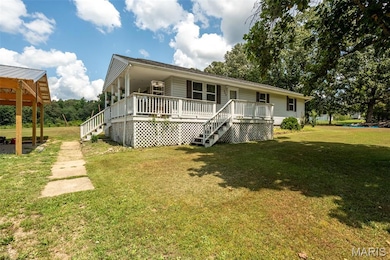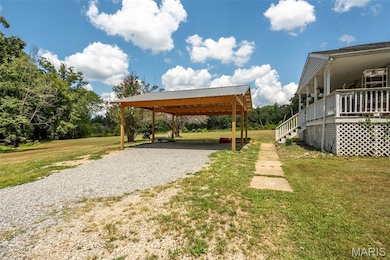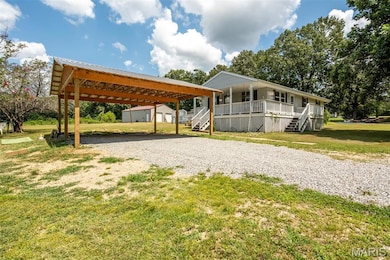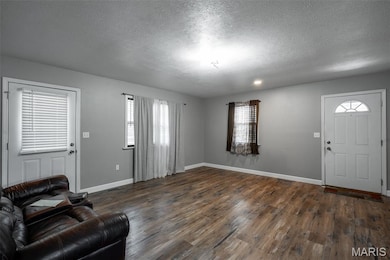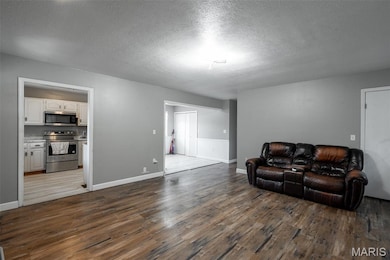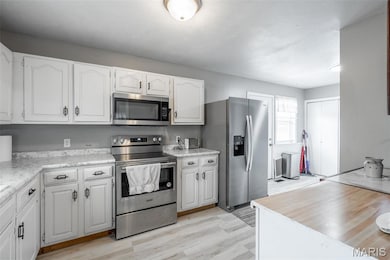205 Batson Lake Ln Poplar Bluff, MO 63901
Estimated payment $1,435/month
Total Views
12,664
3
Beds
2
Baths
1,200
Sq Ft
$192
Price per Sq Ft
Highlights
- Barn
- Above Ground Pool
- Ranch Style House
- Oak Grove Elementary School Rated A-
- 2.24 Acre Lot
- No HOA
About This Home
Enjoy peaceful country living in this 3 bedroom, 2 bath home on +/-2.24 acres. Tucked away down a private dead-end road, this property has so much to offer—detached carport, barn, 30x40 insulated shop, and an above-ground pool, perfect for summer fun. You’ll also find an apple tree, elderberry bushes, and blackberry bushes right in your own yard. With lots of room to work, play, and relax, this home is the perfect mix of comfort and country charm. Call today!
Home Details
Home Type
- Single Family
Year Built
- Built in 1990
Lot Details
- 2.24 Acre Lot
- Garden
- Back and Front Yard
Parking
- 2 Detached Carport Spaces
Home Design
- Ranch Style House
- Shingle Roof
- Vinyl Siding
Interior Spaces
- 1,200 Sq Ft Home
- Ceiling Fan
- Living Room
- Dining Room
Kitchen
- Electric Oven
- Dishwasher
Flooring
- Carpet
- Laminate
Bedrooms and Bathrooms
- 3 Bedrooms
- 2 Full Bathrooms
Outdoor Features
- Above Ground Pool
- Separate Outdoor Workshop
Schools
- Oak Grove Elem. Elementary School
- Poplar Bluff Jr. High Middle School
- Poplar Bluff High School
Farming
- Barn
Utilities
- Forced Air Heating and Cooling System
- Single-Phase Power
- Electric Water Heater
- Septic Tank
Community Details
- No Home Owners Association
Listing and Financial Details
- Assessor Parcel Number 07-07-25.0-000-000-039.120
Map
Create a Home Valuation Report for This Property
The Home Valuation Report is an in-depth analysis detailing your home's value as well as a comparison with similar homes in the area
Home Values in the Area
Average Home Value in this Area
Property History
| Date | Event | Price | List to Sale | Price per Sq Ft |
|---|---|---|---|---|
| 11/25/2025 11/25/25 | Price Changed | $229,900 | -4.2% | $192 / Sq Ft |
| 08/14/2025 08/14/25 | For Sale | $239,900 | -- | $200 / Sq Ft |
Source: MARIS MLS
Source: MARIS MLS
MLS Number: MIS25055290
Nearby Homes
- 8102 Woodland Meadow Dr
- 6203 Pinecrest Dr
- 7003 Woodland Meadow Dr
- 3841 County Road 441
- 6708 Brown Ln
- 3011 Wolf Run
- 210 Link Dr
- 223 Timberway Dr
- 0 Lots 8-13 Mallard Pointe Sub
- 0 Mallard Trail Unit MIS25057052
- 267 Misty Lake Rd
- 16 Boulder Trail
- 0 Boulder Trail
- 319 Pintail Ln
- Lot 11 Timber Way Dr
- 3221 Scarlet Dr
- 192 Bruce
- 0 Brownwood Trails #18 Unit MIS25061746
- 547 County Road 448
- 148 County Road 4421
