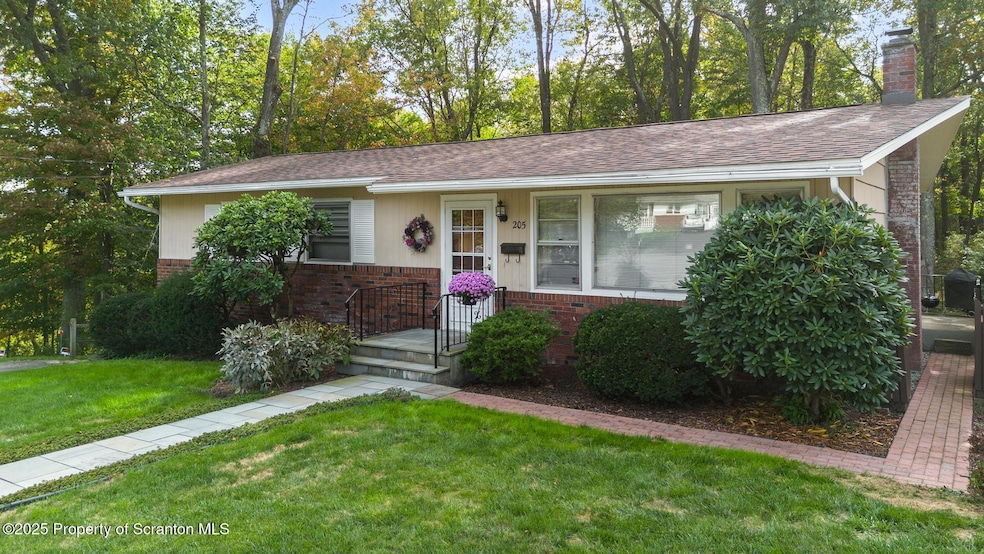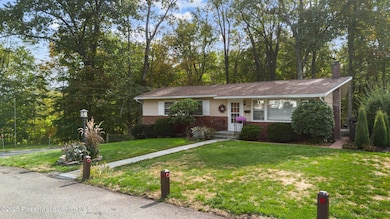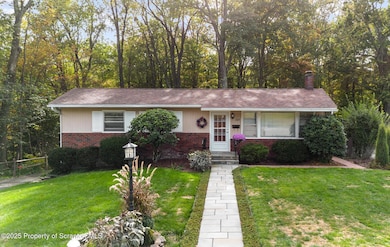205 Bissell St Clarks Summit, PA 18411
Estimated payment $2,106/month
Highlights
- Very Popular Property
- Private Yard
- Stainless Steel Appliances
- Abington Heights High School Rated A-
- No HOA
- Cul-De-Sac
About This Home
This stunning ranch home in Clarks Summit boasts three bedrooms with one and a half bathrooms with porcelain floors, perfect for any size family. This property showcases modern charm with sleek finishes and thoughtful design elements. Modern Kitchen* Equipped with granite countertops, unique inside cabinets, a double-door refrigerator, and a double serving window to the beautiful screened patio porch, perfect for seamless indoor-outdoor entertaining. Cozy Living Room: Inviting ambiance with ample natural light, ideal for relaxation and social gatherings-Primary Bedroom with custom wooden bathroom & closet doors, providing ample storage and style and attached half bathroom.Finished Basement: Heated and air-conditioned (wall unit), offering additional living space for recreation or home office needs- *Additional Amenities*: -New water heater 40 gal - Screened porch with a beautiful view of the woods for outdoor dining - Shed for storage and two-story playhouse - Cedar closet in the basement for extra storage - Garage with built in workbench/back wall cabinets & automatic garage door - Freshly painted exterior Cedar shingles - Bluestone walkway entrance with motion detectors for added safety and style -Roof 6 years young - located on a Cul-de-Sac**Seller will give possession in March or April**ALL MEASUREMENTS ARE ESTIMATED******OPEN HOUSE ON 11-16-25 FROM 12 PM TO 3 PM****** NO SHOWINGS UNTIL AFTER OPEN HOUSE.
Home Details
Home Type
- Single Family
Est. Annual Taxes
- $5,000
Year Built
- Built in 1957
Lot Details
- 0.25 Acre Lot
- Lot Dimensions are 131x70x117x20x61
- Property fronts a state road
- Cul-De-Sac
- Landscaped
- Paved or Partially Paved Lot
- Many Trees
- Private Yard
- Garden
- Back Yard
- Property is zoned R1
Parking
- 1 Car Garage
- Inside Entrance
- Lighted Parking
- Front Facing Garage
- Driveway
Home Design
- Block Foundation
- Shingle Roof
- Shingle Siding
- Vinyl Siding
- Cedar
Interior Spaces
- 1-Story Property
- Insulated Windows
- Blinds
- Family Room
- Living Room
- Dining Room
- Utility Room
Kitchen
- Eat-In Kitchen
- Oven
- Gas Range
- Microwave
- Dishwasher
- Stainless Steel Appliances
Flooring
- Carpet
- Ceramic Tile
Bedrooms and Bathrooms
- 3 Bedrooms
- Cedar Closet
Laundry
- Laundry Room
- Washer and Dryer
Finished Basement
- Heated Basement
- Walk-Out Basement
- Walk-Up Access
- Laundry in Basement
- Crawl Space
- Natural lighting in basement
Home Security
- Storm Doors
- Fire and Smoke Detector
Outdoor Features
- Screened Patio
- Fire Pit
- Exterior Lighting
- Rain Gutters
- Rear Porch
Utilities
- Cooling System Mounted To A Wall/Window
- Window Unit Cooling System
- Forced Air Heating System
- Heating System Uses Natural Gas
- Natural Gas Connected
- Water Heater
- Cable TV Available
Listing and Financial Details
- Assessor Parcel Number 1000801002900
Community Details
Recreation
- Community Playground
- Park
Additional Features
- No Home Owners Association
- Restaurant
Map
Home Values in the Area
Average Home Value in this Area
Tax History
| Year | Tax Paid | Tax Assessment Tax Assessment Total Assessment is a certain percentage of the fair market value that is determined by local assessors to be the total taxable value of land and additions on the property. | Land | Improvement |
|---|---|---|---|---|
| 2025 | $5,000 | $19,000 | $2,020 | $16,980 |
| 2024 | $4,232 | $19,000 | $2,020 | $16,980 |
| 2023 | $4,232 | $19,000 | $2,020 | $16,980 |
| 2022 | $4,110 | $19,000 | $2,020 | $16,980 |
| 2021 | $4,110 | $19,000 | $2,020 | $16,980 |
| 2020 | $4,072 | $19,000 | $2,020 | $16,980 |
| 2019 | $3,949 | $19,000 | $2,020 | $16,980 |
| 2018 | $3,916 | $19,000 | $2,020 | $16,980 |
| 2017 | $3,935 | $19,000 | $2,020 | $16,980 |
| 2016 | $2,158 | $19,000 | $2,020 | $16,980 |
| 2015 | -- | $19,000 | $2,020 | $16,980 |
| 2014 | -- | $19,000 | $2,020 | $16,980 |
Property History
| Date | Event | Price | List to Sale | Price per Sq Ft |
|---|---|---|---|---|
| 11/11/2025 11/11/25 | For Sale | $319,900 | -- | $173 / Sq Ft |
Purchase History
| Date | Type | Sale Price | Title Company |
|---|---|---|---|
| Deed | $74,500 | -- |
Source: Greater Scranton Board of REALTORS®
MLS Number: GSBSC255840
APN: 1000801002900
- 309 Park Ave
- 240 E Grove St Unit 4
- 513 Winola Rd
- 214 Melrose Ave
- 414 Melrose Ave
- 405 Applewood Acres
- 117 Mountain View Way
- 1395 Old Trail Rd Unit 2
- 1702 Summit Pointe
- 1102 Summit Pointe
- 1112 Summit Pointe Unit 1112
- 108 Summit Pointe
- 1504 Summit Pointe Unit 1504
- 850 Lily Lake Rd
- 208 1st St Unit 1
- 741 Ferdinand St
- 445 Leggett St
- 1746-1748 Mcdonough Ave
- 240 Craig Rd
- 240 Greenbush St







