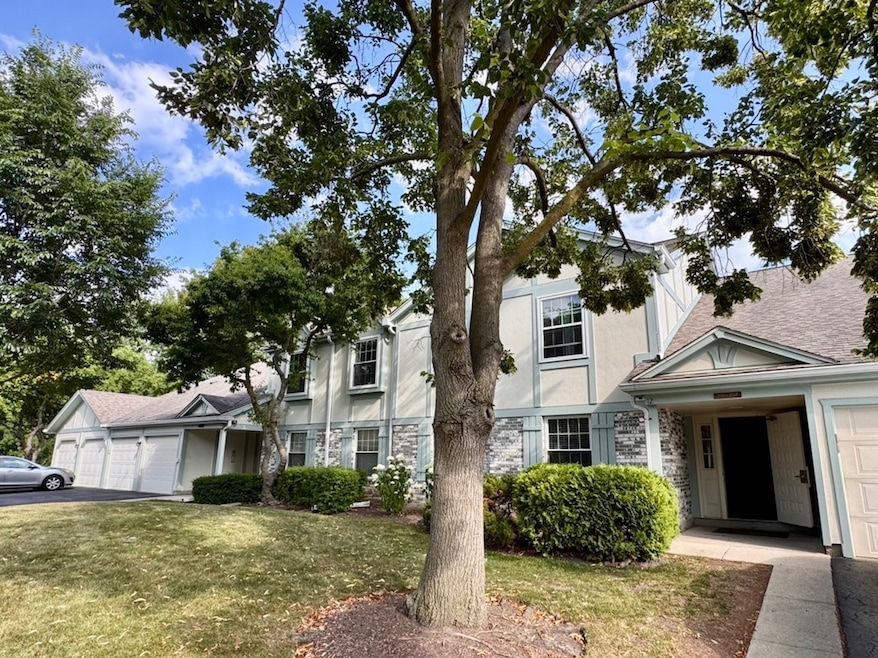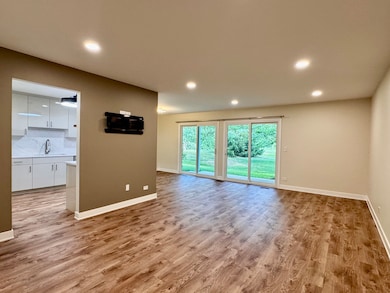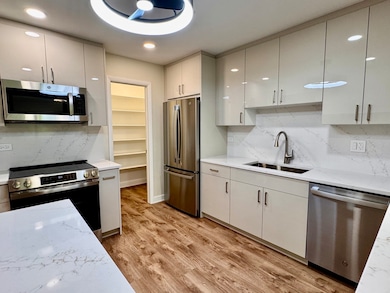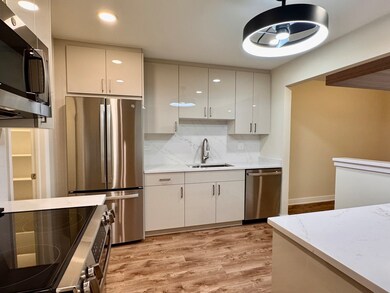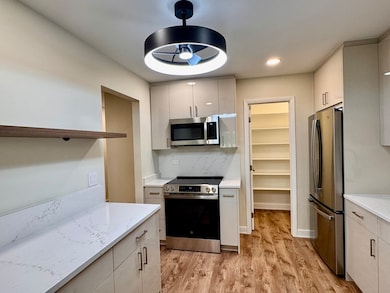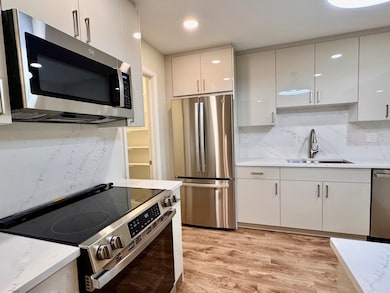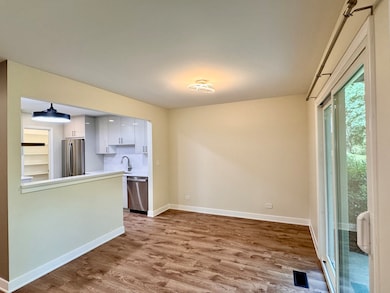205 Blossom Ct Buffalo Grove, IL 60089
Highlights
- Community Pool
- Walk-In Closet
- Living Room
- Ivy Hall Elementary School Rated A
- Patio
- Laundry Room
About This Home
AVAILABLE NOW - Fully Renovated 2 Bed, 2 Bath Apartment with Pond View! Experience upscale living in this fully updated main-level apartment, featuring 2 bedrooms, 2 baths, and a 1-car garage. Enjoy the convenience of in-unit laundry and a delightful patio overlooking a tranquil pond. This remarkable rental boasts modern upgrades, including sleek wood laminate flooring, a contemporary kitchen with modern cabinetry, a large pantry, quartz countertops, stainless steel appliances, and new lighting fixtures. The stylish bathrooms showcase updated finishes, while the primary bedroom offers a spacious walk-in closet for all your storage needs. Enjoy the benefits of a brand-new washer, dryer, and furnace for a comfortable, low-maintenance living experience. Don't miss this opportunity to call this stunning, pond-view apartment your new home. Contact us today to schedule a viewing!
Condo Details
Home Type
- Condominium
Est. Annual Taxes
- $4,971
Year Built
- Built in 1984 | Remodeled in 2025
Parking
- 1 Car Garage
- Driveway
- Parking Included in Price
Home Design
- Cluster Home
- Brick Exterior Construction
- Asphalt Roof
Interior Spaces
- 1,050 Sq Ft Home
- 1-Story Property
- Ceiling Fan
- Family Room
- Living Room
- Dining Room
- Laminate Flooring
- Laundry Room
Bedrooms and Bathrooms
- 2 Bedrooms
- 2 Potential Bedrooms
- Walk-In Closet
- 2 Full Bathrooms
Home Security
Outdoor Features
- Patio
Schools
- Ivy Hall Elementary School
- Twin Groves Middle School
- Adlai E Stevenson High School
Utilities
- Central Air
- Heating System Uses Natural Gas
Listing and Financial Details
- Property Available on 7/15/25
- Rent includes water, pool, scavenger, exterior maintenance, lawn care, snow removal
- 12 Month Lease Term
Community Details
Overview
- 4 Units
- Barb Association, Phone Number (866) 473-2573
- Property managed by Real Management
Recreation
- Community Pool
Pet Policy
- Pets up to 30 lbs
- Dogs Allowed
Security
- Carbon Monoxide Detectors
Map
Source: Midwest Real Estate Data (MRED)
MLS Number: 12416978
APN: 15-32-309-112
- 114 Timber Hill Rd
- 881 Twisted Oak Ln
- 552 Arbor Gate Ln
- 320 W Brampton Ln
- 679 Aspen Dr
- 910 Holly Stone Ln
- 4227 N Walnut Ave
- 931 Bernard Dr
- 899 Bernard Dr
- 651 Silver Rock Ln
- 170 Manchester Dr Unit 406
- 4116 N Terramere Ave
- 1130 Bernard Dr
- 751 Essington Ln
- 524 Crown Point Dr
- 320 Chateau Dr
- 711 W Nichols Rd
- 4045 N Harvard Ave
- 810 Woodhollow Ln Unit 7
- 347 Hiawatha Dr
- 1168 Auburn Ln
- 1014 Auburn Ln Unit 1014 Auburn Lane
- 1171 Twisted Oak Ln
- 2 Bernard Ct
- 697 Hickory Dr Unit 6
- 350 W Happfield Dr Unit 44BL
- 250 Mchenry Rd
- 680 White Pine Rd
- 950 Belmar Ln
- 313 W Happfield Dr
- 1129 Alden Ln
- 750 W Happfield Dr Unit 750
- 483 Highland Grove Dr
- 620 Trace Dr Unit 207
- 23 Buckingham Ln
- 104 Steeple Dr Unit F
- 641 Hapsfield Ln Unit 304
- 230 Woodstone Cir
- 3401 N Carriageway Dr Unit 307
- 4233 N Bloomington Ave
