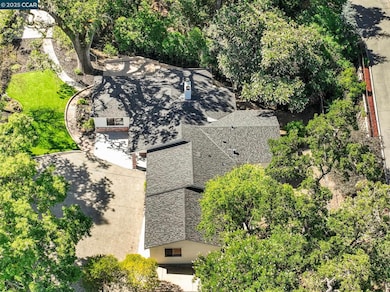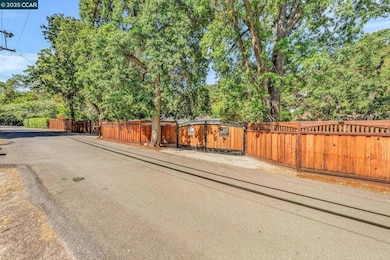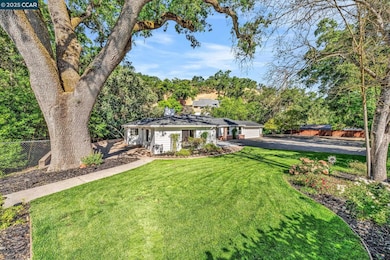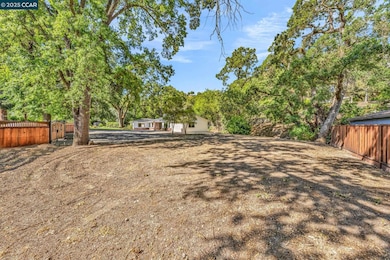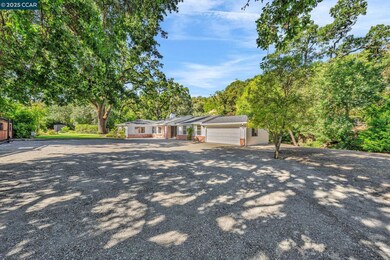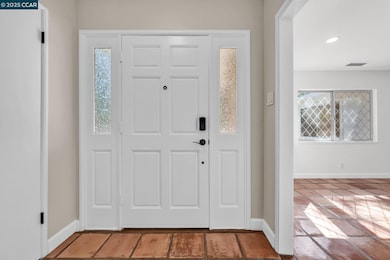205 Castle Hill Ranch Rd Walnut Creek, CA 94595
Tice Valley NeighborhoodEstimated payment $11,268/month
Highlights
- Parking available for a boat
- Updated Kitchen
- Dining Room with Fireplace
- Murwood Elementary School Rated A
- View of Hills
- Private Lot
About This Home
Huge $90k Price Reduction!! Neighboring home sold for $807/sqft! Luxury English country village feel neighborhood, and just minutes to downtown Walnut Creek and freeways! Single story ranch style home on huge flat fully fenced lot with 2 automatic entry gates offers comfort and private sun-filled tranquility with a creekside setting in one of South Walnut Creek's most desirable hidden neighborhoods. This huge flat lot is ready for its new owners imagination! The neighborhood feels more like a multi-million dollar English village, than a Walnut Creek neighborhood. Such an incredible location and finished home. Top Rated Walnut Creek and Acalanes Schools! A couple minutes to downtown Walnut Creek, Alamo, Lafayette, Parks, Trails, Hwy 24, Hwy 680. Incredible opportunity to be in this unique luxury village neighborhood! Come home to 205 Castle Hill Ranch Rd in Walnut Creek!
Home Details
Home Type
- Single Family
Est. Annual Taxes
- $11,322
Year Built
- Built in 1948
Lot Details
- 0.61 Acre Lot
- Private Lot
- Corner Lot
Parking
- 2 Car Attached Garage
- Garage Door Opener
- Parking Lot
- Off-Street Parking
- Parking available for a boat
- RV or Boat Parking
Home Design
- Brick Exterior Construction
- Slab Foundation
- Composition Shingle Roof
- Wood Siding
Interior Spaces
- 1-Story Property
- Family Room with Fireplace
- Dining Room with Fireplace
- 2 Fireplaces
- Views of Hills
- Security Gate
Kitchen
- Updated Kitchen
- Breakfast Area or Nook
- Gas Range
- Free-Standing Range
- Dishwasher
Flooring
- Engineered Wood
- Tile
Bedrooms and Bathrooms
- 4 Bedrooms
- 2 Full Bathrooms
Laundry
- Laundry closet
- Dryer
- Washer
Utilities
- Forced Air Heating and Cooling System
Community Details
- No Home Owners Association
- Tice Valley Subdivision
Listing and Financial Details
- Assessor Parcel Number 1881900011
Map
Home Values in the Area
Average Home Value in this Area
Tax History
| Year | Tax Paid | Tax Assessment Tax Assessment Total Assessment is a certain percentage of the fair market value that is determined by local assessors to be the total taxable value of land and additions on the property. | Land | Improvement |
|---|---|---|---|---|
| 2025 | $11,322 | $945,223 | $653,209 | $292,014 |
| 2024 | $11,052 | $926,690 | $640,401 | $286,289 |
| 2023 | $11,052 | $908,521 | $627,845 | $280,676 |
| 2022 | $10,812 | $890,708 | $615,535 | $275,173 |
| 2021 | $10,519 | $873,244 | $603,466 | $269,778 |
| 2019 | $10,300 | $847,345 | $585,568 | $261,777 |
| 2018 | $9,952 | $830,732 | $574,087 | $256,645 |
| 2017 | $9,767 | $814,444 | $562,831 | $251,613 |
| 2016 | $9,583 | $798,476 | $551,796 | $246,680 |
| 2015 | $9,365 | $786,483 | $543,508 | $242,975 |
| 2014 | $9,255 | $771,078 | $532,862 | $238,216 |
Property History
| Date | Event | Price | List to Sale | Price per Sq Ft |
|---|---|---|---|---|
| 07/07/2025 07/07/25 | Price Changed | $1,955,000 | -4.4% | $851 / Sq Ft |
| 05/28/2025 05/28/25 | For Sale | $2,045,000 | -- | $891 / Sq Ft |
Purchase History
| Date | Type | Sale Price | Title Company |
|---|---|---|---|
| Grant Deed | $615,000 | Chicago Title Co | |
| Grant Deed | $342,000 | American Title Ins Co |
Mortgage History
| Date | Status | Loan Amount | Loan Type |
|---|---|---|---|
| Open | $415,000 | Stand Alone First | |
| Previous Owner | $273,600 | Purchase Money Mortgage |
Source: Contra Costa Association of REALTORS®
MLS Number: 41098070
APN: 188-190-001-1
- 261 Castle Hill Ranch Rd
- 144 Castle Crest Rd
- 59a Saddle Rd
- 2339 Tice Valley Blvd
- 196 Crest Ave
- 50 Vista Ln
- 1874 Meadow Ln
- 2666 Saklan Indian Dr Unit 2
- 2658 Saklan Indian Dr Unit 3
- 870 Terra California Dr Unit 5
- 0 Alamo View Place Unit 41110548
- 4 Brookdale Ct
- 2633 Saklan Indian Dr Unit 4
- 601 Chives Way
- 925 Terra California Dr Unit 1
- 711 Terra California Dr Unit 4
- 975 Terra California Dr Unit 2
- 618 Terra California Dr Unit 3
- 3050 Rossmoor Pkwy Unit 1
- 900 Terra California Dr Unit 2
- 20 Oak Crest Ln
- 1357 Creekside Dr
- 2061 Vanderslice Ave
- 1390 Creekside Dr
- 1132 Running Springs Rd Unit 11
- 1459 Creekside Dr
- 1450 Creekside Dr
- 1470 Creekside Dr Unit 12
- 111 Sequoia Ave
- 2017 Pine Knoll Dr Unit 4
- 421 Twin Oaks Ln
- 1536 Alamo Way
- 1776 Bothelo Dr
- 1200 Newell Hill Place
- 1310-1330 Alma Ave
- 11 Corte Del Contento
- 20 Boulevard Ct Unit B
- 1910 Skycrest Dr Unit 5
- 140 Flora Ave
- 1501 Skycrest Dr Unit 2

