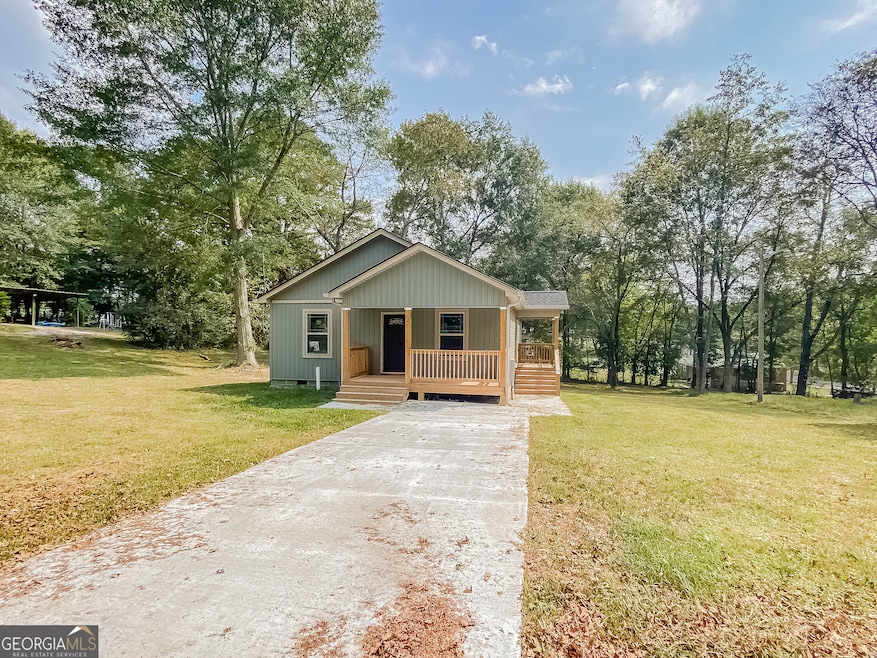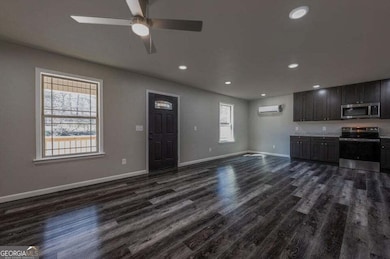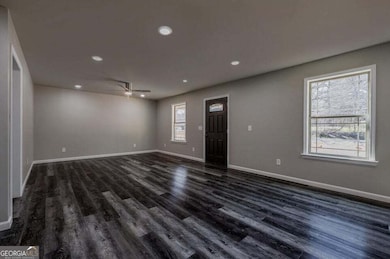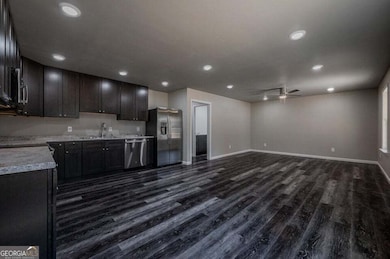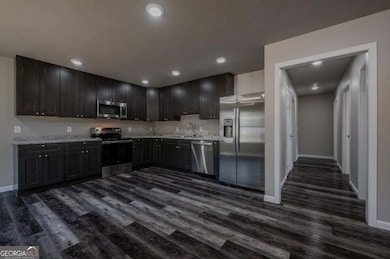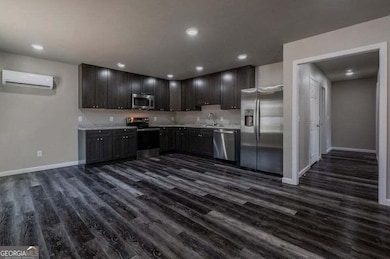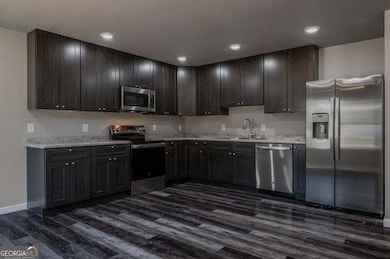NEW CONSTRUCTION
$20K PRICE DROP
205 Cavender St Lafayette, GA 30728
Estimated payment $1,065/month
Total Views
7,141
2
Beds
2
Baths
1,050
Sq Ft
$190
Price per Sq Ft
Highlights
- New Construction
- No HOA
- Laundry Room
- Ranch Style House
- Cooling Available
- Level Lot
About This Home
NEW CONSTRUCTION 2 bedroom, 2 bath home on nice level lot convenient to shopping, restaurants, and schools. Living room/kitchen boasts an open floor plan. Exterior offers low-maintenance vinyl siding and two good size covered porches. Additional interior features include LVP flooring throughout, mini split ductless units, good size laundry room off of the side porch entrance and more. Concrete driveway. Seller providing all stainless kitchen appliances.
Home Details
Home Type
- Single Family
Est. Annual Taxes
- $134
Year Built
- Built in 2024 | New Construction
Lot Details
- 0.32 Acre Lot
- Level Lot
Parking
- Off-Street Parking
Home Design
- Ranch Style House
- Composition Roof
- Vinyl Siding
Interior Spaces
- 1,050 Sq Ft Home
- Vinyl Flooring
Kitchen
- Oven or Range
- Microwave
- Dishwasher
Bedrooms and Bathrooms
- 2 Main Level Bedrooms
- 2 Full Bathrooms
Laundry
- Laundry Room
- Laundry in Hall
Schools
- Gilbert Elementary School
- Lafayette Middle School
- Lafayette High School
Utilities
- Cooling Available
- Heating Available
Community Details
- No Home Owners Association
Map
Create a Home Valuation Report for This Property
The Home Valuation Report is an in-depth analysis detailing your home's value as well as a comparison with similar homes in the area
Home Values in the Area
Average Home Value in this Area
Tax History
| Year | Tax Paid | Tax Assessment Tax Assessment Total Assessment is a certain percentage of the fair market value that is determined by local assessors to be the total taxable value of land and additions on the property. | Land | Improvement |
|---|---|---|---|---|
| 2024 | $144 | $6,050 | $6,050 | $0 |
| 2023 | $149 | $6,050 | $6,050 | $0 |
| 2022 | $130 | $4,956 | $4,956 | $0 |
| 2021 | $102 | $3,485 | $3,485 | $0 |
| 2020 | $31 | $3,485 | $3,485 | $0 |
| 2019 | $107 | $3,485 | $3,485 | $0 |
| 2018 | $107 | $3,600 | $3,600 | $0 |
| 2017 | $107 | $3,600 | $3,600 | $0 |
| 2016 | $99 | $3,600 | $3,600 | $0 |
| 2015 | $104 | $3,600 | $3,600 | $0 |
| 2014 | $100 | $3,600 | $3,600 | $0 |
| 2013 | -- | $3,600 | $3,600 | $0 |
Source: Public Records
Property History
| Date | Event | Price | List to Sale | Price per Sq Ft |
|---|---|---|---|---|
| 11/03/2025 11/03/25 | Price Changed | $199,900 | -7.0% | $190 / Sq Ft |
| 08/25/2025 08/25/25 | Price Changed | $214,900 | -2.3% | $205 / Sq Ft |
| 07/16/2025 07/16/25 | For Sale | $219,900 | -- | $209 / Sq Ft |
Source: Georgia MLS
Purchase History
| Date | Type | Sale Price | Title Company |
|---|---|---|---|
| Warranty Deed | $2,500 | -- | |
| Deed | $3,000 | -- | |
| Deed | -- | -- | |
| Deed | -- | -- | |
| Deed | -- | -- | |
| Deed | -- | -- | |
| Deed | -- | -- | |
| Deed | -- | -- | |
| Deed | -- | -- |
Source: Public Records
Source: Georgia MLS
MLS Number: 10565272
APN: 1037-075
Nearby Homes
- 307 Cavender St
- 206 Glenn St
- 312 Pine St
- 301 Cedar St
- 0 W Main St Unit 1518094
- 310 Glenn St
- 317 Cedar St
- 316 Chestnut St
- 408 Chestnut St
- 204 S High St
- 405 Magnolia St
- 1002 Colerain St
- 113 Ann St
- 212 S High St
- 707 Gilbert Ln
- 908 Gilbert Ln
- 712 Mclemore St
- 800 Mclemore St
- 802 Mclemore St
- 506 Daugherty St
- 26 Enloe St
- 51 Lake Terrace Dr
- 88 Brown Estates Dr
- 4582 Highway N 27
- 55 Lost Creek Dr
- 1654 Old Hwy 27
- 324 Avenue of The Oaks
- 1469 Hickory Grove Rd Unit A
- 8 Kay Dr
- 1185 Johnson Rd Unit Johnson
- 213 Hilltop Dr
- 60 Milton Cir
- 517 Lafayette Rd
- 1418 Baggett Rd Unit 1490
- 22 Ridgeland Cir
- 406 Sam Love Rd
- 3434 Boynton Dr
- 3306 Chattanooga Rd Unit B
- 3316 Chattanooga Rd Unit B
- 1100 Lakeshore Dr
