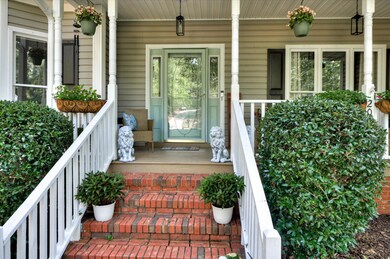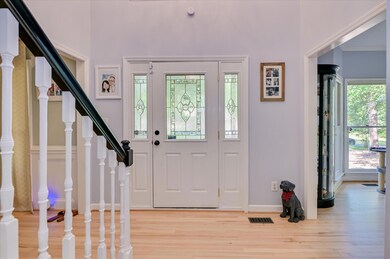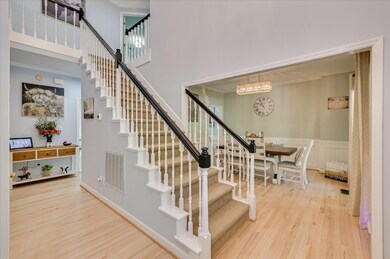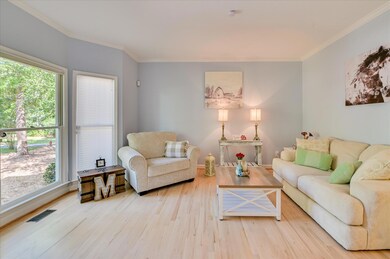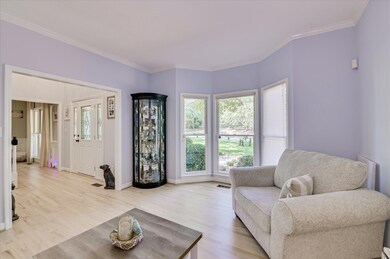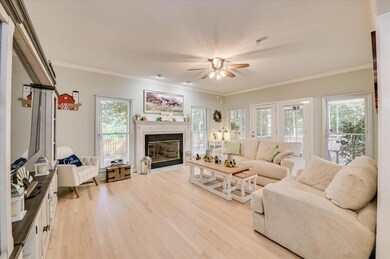
Estimated payment $2,484/month
Highlights
- Popular Property
- Deck
- Victorian Architecture
- Updated Kitchen
- Wood Flooring
- Solid Surface Countertops
About This Home
Welcome to the Vale, where your new home awaits! This lovingly cared for home sits on nearly an acre nestled in a tranquil woodland setting! The oh-so Southern front porch welcomes you, and inside you'll find several bright, refreshing living spaces with recently refinished hardwood floors! The front sitting room would also make a wonderful office. The great room with its cozy gas fireplace is open to both the spacious kitchen and the French doors leading to the screened porch and the back yard. The well-planned kitchen has wrap-around solid-surface countertops creating a peninsula, perfect for after-school homework or happy hour hors d'oeuvre. Beautiful custom cabinets, updated lighting, and stainless appliances including a gas cook make this kitchen truly inviting! There is a desk area here, a pantry, butler's pantry/coffee bar, making this the hub of the home! Enjoy meals in the sunny breakfast area or the separate dining room. The main staircase leads to the spacious owners' suite with ample closet space and walk-in tile shower, three additional bedrooms and shared bath. The bonus room has its own staircase leading from the kitchen/laundry area and makes the perfect man cave, craft space or game room! The garage has an epoxy floor and pedestrian door for easy access to the yard and garden. Don't miss the garden shed - extra storage is always a plus!! Recent updates include new exhaust fan in owners suite and master shutoff valve - 2025, new roof and gutters, new driveway, refinished hardwoods and new paint, updated screened porch and recently caulked windows 2024. The water heater is from 2023. All that's left is for you to move in and make it your own! Come see this inviting home today!
Home Details
Home Type
- Single Family
Est. Annual Taxes
- $1,037
Year Built
- Built in 1992
Lot Details
- 0.9 Acre Lot
- Level Lot
HOA Fees
- $17 Monthly HOA Fees
Parking
- 2 Car Garage
- Driveway
Home Design
- Victorian Architecture
- Permanent Foundation
- Composition Roof
- Aluminum Siding
- Vinyl Siding
Interior Spaces
- 2,974 Sq Ft Home
- 2-Story Property
- Ceiling Fan
- Gas Fireplace
- Living Room with Fireplace
- Breakfast Room
- Formal Dining Room
- Crawl Space
- Storage In Attic
Kitchen
- Updated Kitchen
- Self-Cleaning Oven
- Range
- Dishwasher
- Solid Surface Countertops
- Snack Bar or Counter
Flooring
- Wood
- Carpet
- Tile
Bedrooms and Bathrooms
- 4 Bedrooms
Outdoor Features
- Deck
- Screened Patio
- Porch
Utilities
- Forced Air Zoned Heating and Cooling System
- Heating System Uses Natural Gas
- Gas Water Heater
- Septic Tank
- Cable TV Available
Community Details
- The Vale Subdivision
Listing and Financial Details
- Assessor Parcel Number 1391103010
Map
Home Values in the Area
Average Home Value in this Area
Tax History
| Year | Tax Paid | Tax Assessment Tax Assessment Total Assessment is a certain percentage of the fair market value that is determined by local assessors to be the total taxable value of land and additions on the property. | Land | Improvement |
|---|---|---|---|---|
| 2023 | $1,037 | $10,280 | $1,400 | $222,150 |
| 2022 | $1,014 | $10,280 | $0 | $0 |
| 2021 | $1,016 | $10,280 | $0 | $0 |
| 2020 | $988 | $9,890 | $0 | $0 |
| 2019 | $988 | $9,890 | $0 | $0 |
| 2018 | $995 | $9,890 | $1,400 | $8,490 |
| 2017 | $956 | $0 | $0 | $0 |
| 2016 | $957 | $0 | $0 | $0 |
| 2015 | -- | $0 | $0 | $0 |
| 2014 | -- | $0 | $0 | $0 |
| 2013 | -- | $0 | $0 | $0 |
Property History
| Date | Event | Price | Change | Sq Ft Price |
|---|---|---|---|---|
| 07/15/2025 07/15/25 | For Sale | $429,900 | +2.6% | $145 / Sq Ft |
| 03/14/2025 03/14/25 | Sold | $419,000 | 0.0% | $141 / Sq Ft |
| 03/01/2025 03/01/25 | Off Market | $419,000 | -- | -- |
| 01/13/2025 01/13/25 | Price Changed | $419,000 | -2.3% | $141 / Sq Ft |
| 11/25/2024 11/25/24 | Price Changed | $429,000 | -4.5% | $144 / Sq Ft |
| 09/14/2024 09/14/24 | For Sale | $449,000 | -- | $151 / Sq Ft |
Purchase History
| Date | Type | Sale Price | Title Company |
|---|---|---|---|
| Warranty Deed | $419,000 | None Listed On Document | |
| Corporate Deed | $278,900 | None Available | |
| Deed | $278,900 | None Available | |
| Warranty Deed | $193,500 | -- |
Mortgage History
| Date | Status | Loan Amount | Loan Type |
|---|---|---|---|
| Open | $335,200 | New Conventional | |
| Previous Owner | $61,991 | New Conventional | |
| Previous Owner | $249,953 | FHA | |
| Previous Owner | $250,615 | FHA | |
| Previous Owner | $250,813 | FHA | |
| Previous Owner | $264,000 | Unknown | |
| Previous Owner | $33,000 | Credit Line Revolving | |
| Previous Owner | $251,000 | Fannie Mae Freddie Mac | |
| Previous Owner | $380,000 | Unknown |
Similar Homes in Aiken, SC
Source: Aiken Association of REALTORS®
MLS Number: 218441
APN: 139-11-03-010
- 154 Chardonnay Ln
- 1061 Outaways Rd
- 3343 Banks Mill Rd SE
- 211 Gadwall Ln
- 189 Cheltenham Dr
- 3725 Lone Oak Dr
- 260 Cheltenham Dr
- 230 Cheltenham Dr
- 124 Rolling Rock Rd
- 11 Converse Dr
- Lot-9 Barrington Farms Dr
- Lot 4-3 Simonside Dr
- 5655 Barrington Farms Dr
- 36 Converse Dr
- 199 Bainbridge Dr
- 8214 Snelling Dr
- 8206 Snelling Dr
- 1349 Willow Woods Dr
- 43 Converse Dr
- 8186 Snelling Dr
- 467 Bainbridge Dr
- 414 Lybrand St
- 348 Beryl Dr
- 827 Montclair Point
- 833 Montclair Point
- 3043 Stanhope Dr
- 524 Asher Cove
- 3000 London Ct
- 312 Southbank Dr
- 313 Southbank Dr
- 143 Portofino Ln SW
- 221 New Haven Ln SW
- 121 Melville Ln SW
- 1900 Roses Run
- 304 Shadowood Dr
- 1247 Carriage Dr
- 1546 Hamilton Dr Unit 101
- 749 Silver Bluff Rd
- 119 Smallridge St
- 650 Silver Bluff Rd

