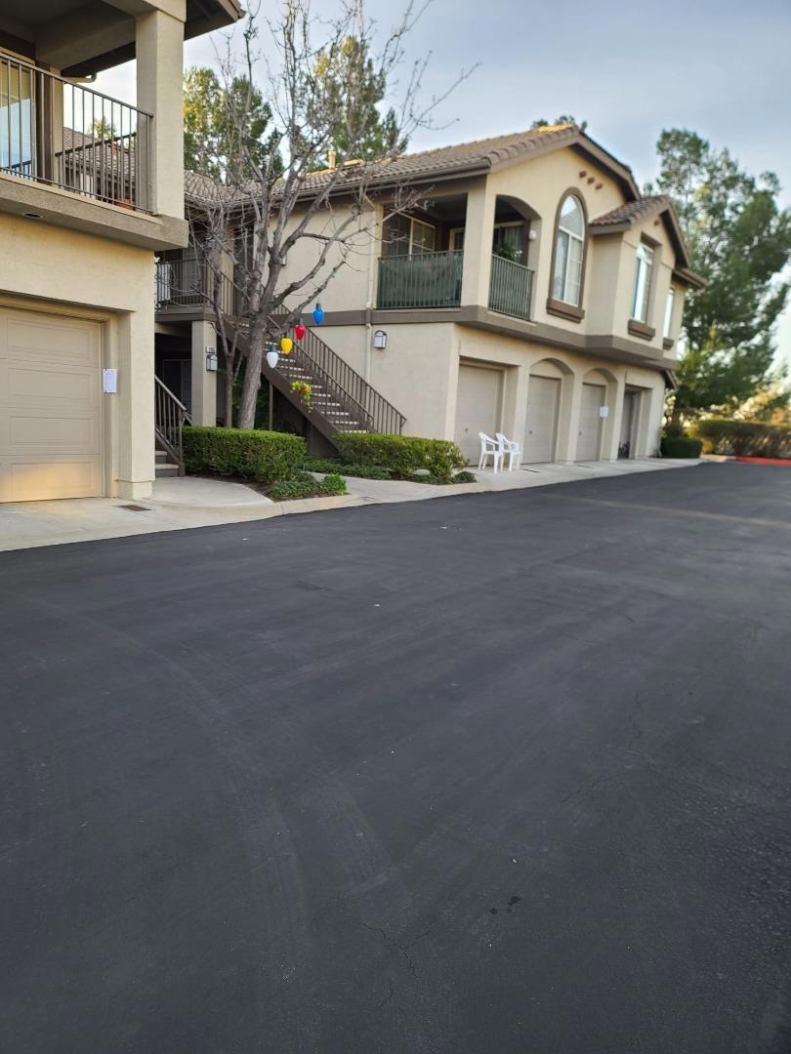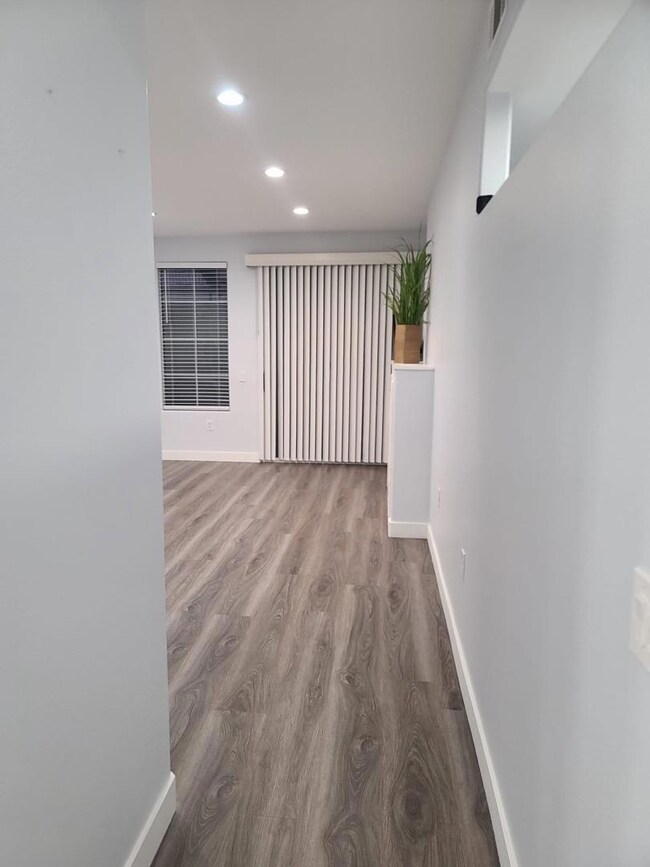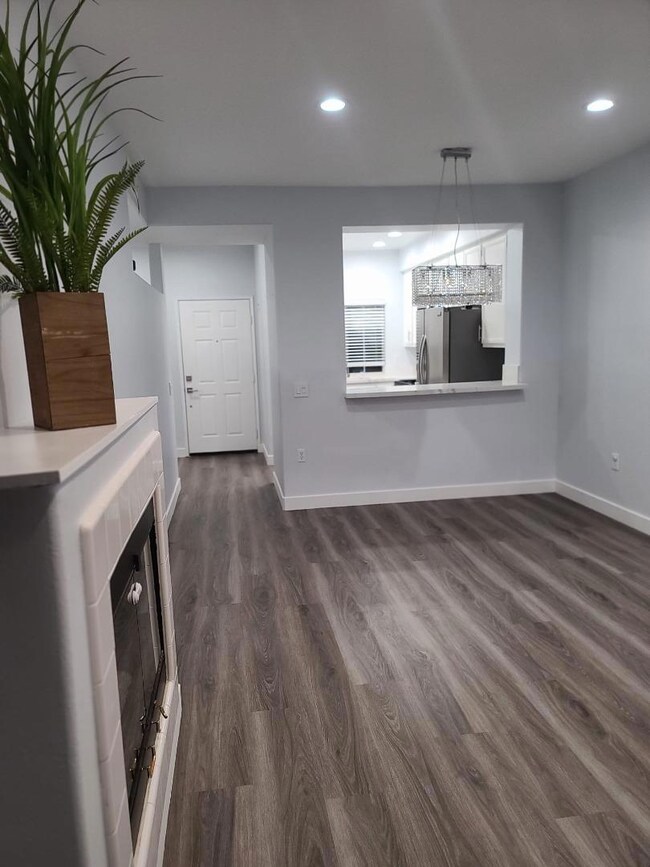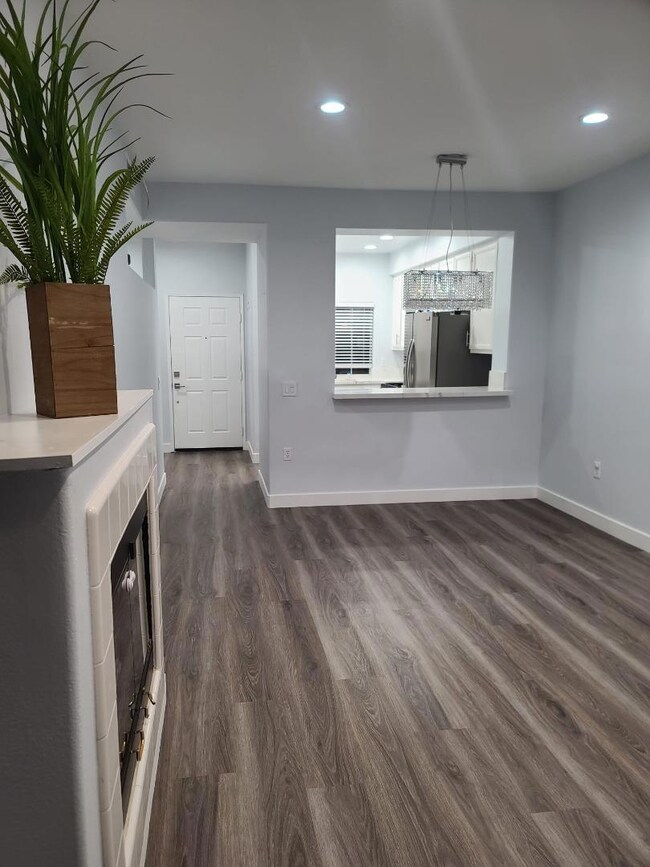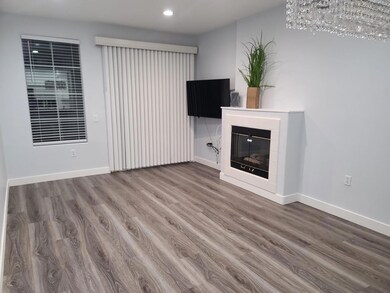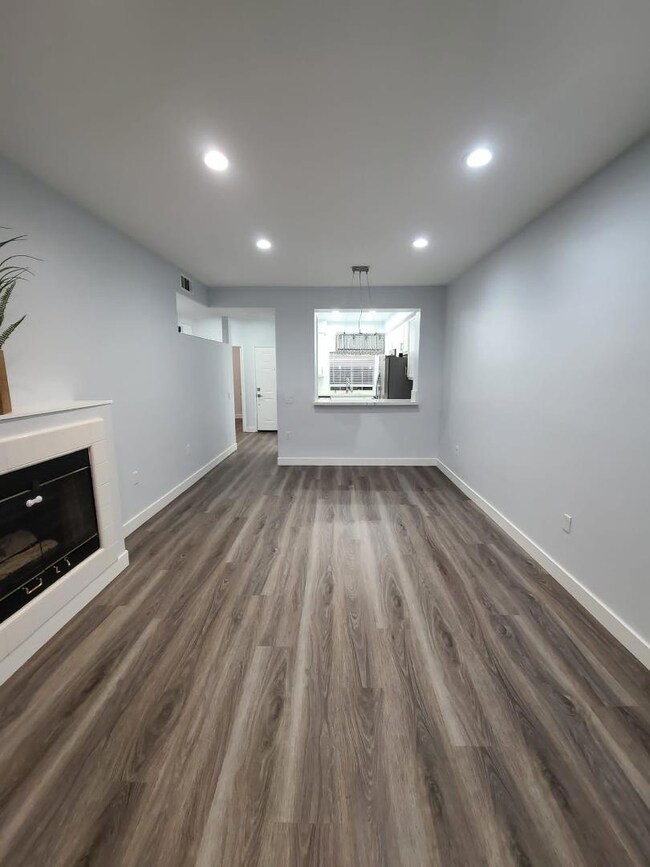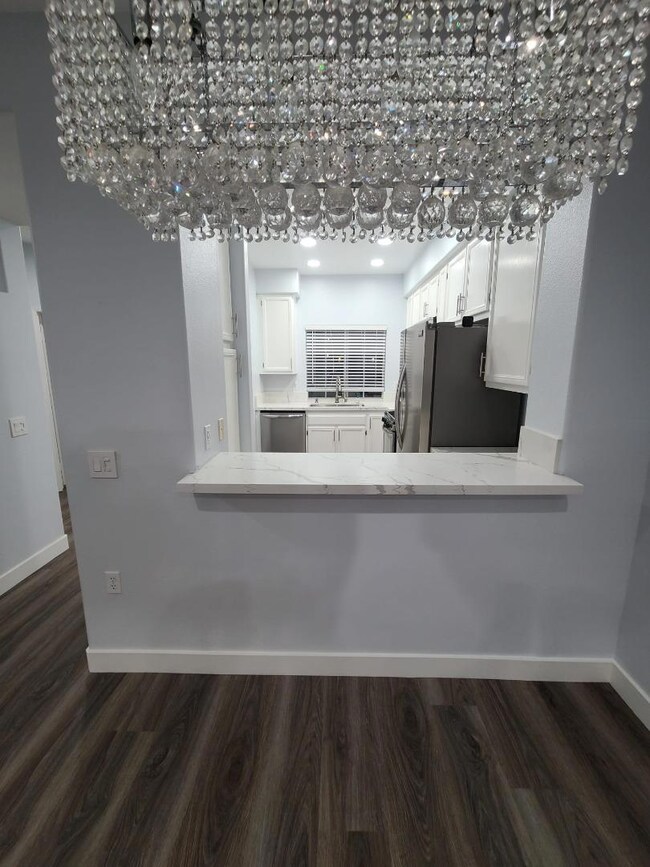
205 Chaumont Cir Foothill Ranch, CA 92610
Highlights
- Community Pool
- Open to Family Room
- Forced Air Heating and Cooling System
- Foothill Ranch Elementary School Rated A
About This Home
As of March 2023This perfect two bedroom condo in the hillside community of Foothill Ranch is a light and fresh ground floor property. Newly renovated and FULLY upgraded with all NEW washer, dryer and kitchen appliances. New high grade laminate flooring runs throughout the property. The spacious living and dining room combination enhanced with a cozy fireplace opens to a large patio. The patio overlooks a green belt and has a party size bar, great el fresco dining or morning coffee. The kitchen has good storage, a breakfast bar and sparkling tiled counters. The en suite master bedroom has loads of closet space and the secondary bedroom would also make a great home office. Both bathrooms have new toilets, flooring and the unit comes with a space for a full size washer and dryer. Located just a short distance from the family friendly pool. This complex is well managed and maintained with mature trees, green belts, loads of extra parking. Foothill Ranch boasts great shopping, large parks, hiking and biking in the 2,500 acres of Whiting Ranch and easy access to the Irvine Spectrum and freeways.
Last Agent to Sell the Property
Hamed Arwand
Bellamia Real Estate Services License #02085120 Listed on: 02/02/2023
Last Buyer's Agent
RECIP
Out of Area Office License #00000000
Property Details
Home Type
- Condominium
Est. Annual Taxes
- $6,188
Year Built
- Built in 1996
Parking
- 1 Car Garage
Home Design
- Shingle Roof
Interior Spaces
- 880 Sq Ft Home
- Living Room with Fireplace
- Open to Family Room
Bedrooms and Bathrooms
- 2 Bedrooms
- 2 Full Bathrooms
Utilities
- Forced Air Heating and Cooling System
- Community Sewer or Septic
Listing and Financial Details
- Assessor Parcel Number 939-112-99
Community Details
Overview
- Property has a Home Owners Association
- Association fees include exterior painting, maintenance - exterior, roof
- Salerno Community Asso & Foothill Ranch Association
Recreation
- Community Pool
Ownership History
Purchase Details
Home Financials for this Owner
Home Financials are based on the most recent Mortgage that was taken out on this home.Purchase Details
Home Financials for this Owner
Home Financials are based on the most recent Mortgage that was taken out on this home.Purchase Details
Home Financials for this Owner
Home Financials are based on the most recent Mortgage that was taken out on this home.Purchase Details
Home Financials for this Owner
Home Financials are based on the most recent Mortgage that was taken out on this home.Purchase Details
Home Financials for this Owner
Home Financials are based on the most recent Mortgage that was taken out on this home.Purchase Details
Home Financials for this Owner
Home Financials are based on the most recent Mortgage that was taken out on this home.Purchase Details
Home Financials for this Owner
Home Financials are based on the most recent Mortgage that was taken out on this home.Similar Homes in the area
Home Values in the Area
Average Home Value in this Area
Purchase History
| Date | Type | Sale Price | Title Company |
|---|---|---|---|
| Grant Deed | $576,000 | Chicago Title | |
| Grant Deed | $330,000 | California Title Company | |
| Grant Deed | $360,000 | Stewart Title Irvine | |
| Grant Deed | -- | -- | |
| Interfamily Deed Transfer | -- | Stewart Title Irvine | |
| Grant Deed | $315,000 | Stewart Title Irvine | |
| Grant Deed | $100,500 | First American Title Ins Co |
Mortgage History
| Date | Status | Loan Amount | Loan Type |
|---|---|---|---|
| Open | $306,000 | New Conventional | |
| Previous Owner | $308,000 | New Conventional | |
| Previous Owner | $303,250 | New Conventional | |
| Previous Owner | $318,858 | FHA | |
| Previous Owner | $318,986 | FHA | |
| Previous Owner | $288,000 | Purchase Money Mortgage | |
| Previous Owner | $220,500 | Stand Alone First | |
| Previous Owner | $120,000 | Unknown | |
| Previous Owner | $120,000 | Unknown | |
| Previous Owner | $97,200 | FHA | |
| Closed | $36,000 | No Value Available |
Property History
| Date | Event | Price | Change | Sq Ft Price |
|---|---|---|---|---|
| 03/09/2023 03/09/23 | Sold | $576,000 | +4.7% | $655 / Sq Ft |
| 02/07/2023 02/07/23 | Pending | -- | -- | -- |
| 02/02/2023 02/02/23 | For Sale | $549,999 | +66.7% | $625 / Sq Ft |
| 07/16/2014 07/16/14 | Sold | $330,000 | -2.9% | $375 / Sq Ft |
| 05/09/2014 05/09/14 | For Sale | $340,000 | -- | $386 / Sq Ft |
Tax History Compared to Growth
Tax History
| Year | Tax Paid | Tax Assessment Tax Assessment Total Assessment is a certain percentage of the fair market value that is determined by local assessors to be the total taxable value of land and additions on the property. | Land | Improvement |
|---|---|---|---|---|
| 2024 | $6,188 | $587,520 | $469,830 | $117,690 |
| 2023 | $3,994 | $381,206 | $267,015 | $114,191 |
| 2022 | $3,923 | $373,732 | $261,780 | $111,952 |
| 2021 | $3,575 | $366,404 | $256,647 | $109,757 |
| 2020 | $3,810 | $362,647 | $254,015 | $108,632 |
| 2019 | $3,734 | $355,537 | $249,035 | $106,502 |
| 2018 | $3,665 | $348,566 | $244,152 | $104,414 |
| 2017 | $3,592 | $341,732 | $239,365 | $102,367 |
| 2016 | $3,840 | $335,032 | $234,672 | $100,360 |
| 2015 | $3,816 | $330,000 | $231,147 | $98,853 |
| 2014 | $3,422 | $273,775 | $179,541 | $94,234 |
Agents Affiliated with this Home
-
H
Seller's Agent in 2023
Hamed Arwand
Bellamia Real Estate Services
-
R
Buyer's Agent in 2023
RECIP
Out of Area Office
-
Moureen Hardy

Seller's Agent in 2014
Moureen Hardy
Berkshire Hathaway HomeService
(949) 584-3912
2 in this area
40 Total Sales
-
Amy Hardy
A
Seller Co-Listing Agent in 2014
Amy Hardy
Berkshire Hathaway HomeService
(714) 271-8835
2 in this area
42 Total Sales
-
Nahid Aliak
N
Buyer's Agent in 2014
Nahid Aliak
Realty One Group West
(714) 606-5921
10 Total Sales
Map
Source: MLSListings
MLS Number: ML81917876
APN: 939-112-99
- 19431 Rue de Valore Unit 5C
- 19431 Rue de Valore Unit 41I
- 19431 Rue de Valore Unit 1G
- 19431 Rue de Valore Unit 39D
- 195 Chaumont Cir
- 335 Chaumont Cir
- 15 Havre Ct
- 369 Chaumont Cir
- 17 Marseille Way
- 8 Chatri Cir
- 42 Parterre Ave
- 15 Tavella Place
- 16 Vitale Ln
- 56 Tessera Ave
- 20 Flores
- 38 Tessera Ave
- 25 Santa Maria
- 115 Primrose Dr
- 131 Primrose Dr
- 136 Primrose Dr
