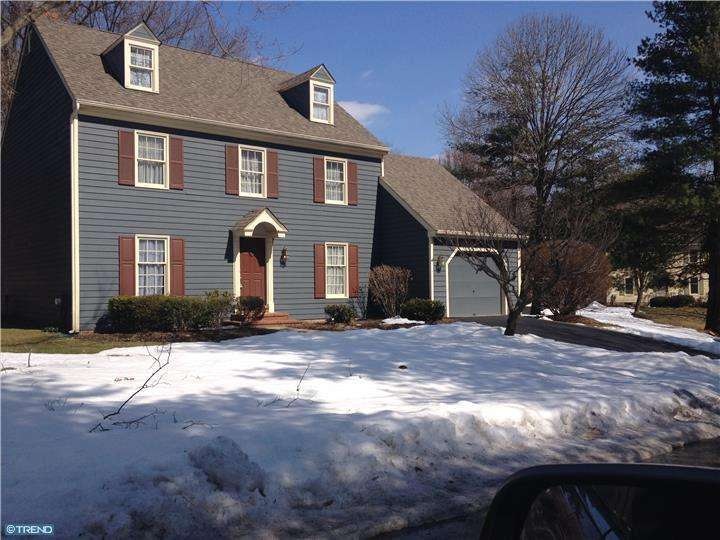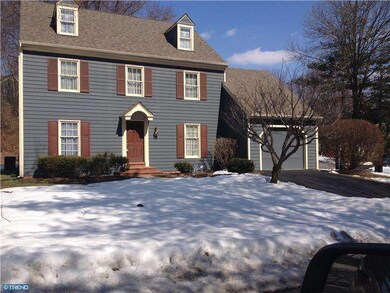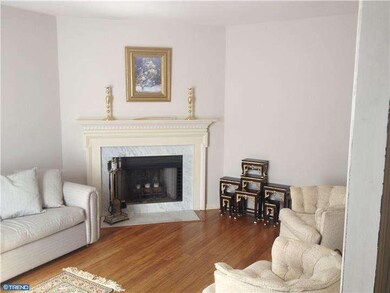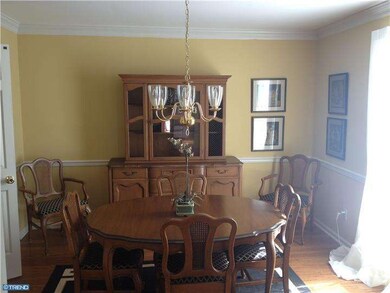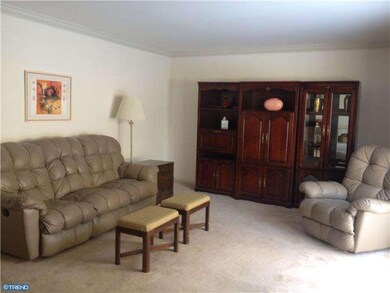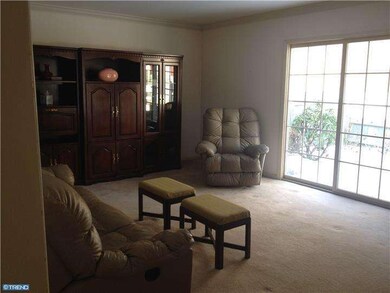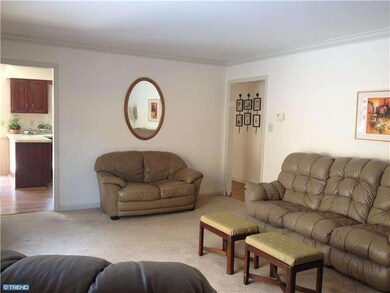
205 Cohasset Ln West Chester, PA 19380
Estimated Value: $550,000 - $680,000
Highlights
- Colonial Architecture
- 1 Fireplace
- 1 Car Attached Garage
- Sugartown Elementary School Rated A-
- Corner Lot
- Patio
About This Home
As of June 2014Lovely single home in Deerfield Knoll with all of the convenience of a townhouse. This home sits on a corner lot in a community with a full complement of services, including lawn care, snow removal and trash. A private, fenced yard creates your own oasis while still being close to neighbors and friends. Enter the home to a center hall, tiled foyer. There is a living room with fireplace and a formal dining room for entertaining. The kitchen boasts a large eat in area with a view of the yard from either the sliders or a large window. There is access here also to a family room with another set of sliders that bathe the house in lots of natural light. There is a large laundry room, powder room and access to the garage also on this floor. The second floor has a beautiful master suite with sliders to its own private patio. There are two additional nice sized bedrooms and a hall bath on this level. A finished loft on the third floor offers a variety of options for the buyer. This lovely home was once a model home in the community and offers many extras.
Last Buyer's Agent
Pamela Shaw
Long & Foster Real Estate, Inc.
Home Details
Home Type
- Single Family
Est. Annual Taxes
- $4,175
Year Built
- Built in 1986
Lot Details
- 1,382 Sq Ft Lot
- Corner Lot
- Level Lot
- Property is in good condition
- Property is zoned RU
HOA Fees
- $195 Monthly HOA Fees
Parking
- 1 Car Attached Garage
- Driveway
Home Design
- Colonial Architecture
- Traditional Architecture
- Pitched Roof
- Wood Siding
Interior Spaces
- 2,011 Sq Ft Home
- Property has 2.5 Levels
- 1 Fireplace
- Family Room
- Living Room
- Dining Room
- Unfinished Basement
- Basement Fills Entire Space Under The House
- Self-Cleaning Oven
- Laundry on main level
Bedrooms and Bathrooms
- 3 Bedrooms
- En-Suite Primary Bedroom
- En-Suite Bathroom
- 2.5 Bathrooms
Outdoor Features
- Patio
- Shed
Schools
- Sugartown Elementary School
- Great Valley Middle School
- Great Valley High School
Utilities
- Forced Air Heating and Cooling System
- Back Up Electric Heat Pump System
- 200+ Amp Service
- Electric Water Heater
- Cable TV Available
Community Details
- Association fees include common area maintenance, snow removal, trash
- Deerfield Knoll Subdivision
Listing and Financial Details
- Tax Lot 0349
- Assessor Parcel Number 54-08 -0349
Ownership History
Purchase Details
Home Financials for this Owner
Home Financials are based on the most recent Mortgage that was taken out on this home.Purchase Details
Home Financials for this Owner
Home Financials are based on the most recent Mortgage that was taken out on this home.Similar Homes in West Chester, PA
Home Values in the Area
Average Home Value in this Area
Purchase History
| Date | Buyer | Sale Price | Title Company |
|---|---|---|---|
| Hustek Jenny M | -- | Cu Abstract | |
| Hustek Thomas H | $337,900 | None Available |
Mortgage History
| Date | Status | Borrower | Loan Amount |
|---|---|---|---|
| Open | Hustek Jenny M | $231,000 | |
| Closed | Hustek Thomas H | $270,320 |
Property History
| Date | Event | Price | Change | Sq Ft Price |
|---|---|---|---|---|
| 06/30/2014 06/30/14 | Sold | $337,900 | -3.4% | $168 / Sq Ft |
| 05/08/2014 05/08/14 | Pending | -- | -- | -- |
| 05/01/2014 05/01/14 | Price Changed | $349,900 | -2.5% | $174 / Sq Ft |
| 04/10/2014 04/10/14 | Price Changed | $359,000 | -1.6% | $179 / Sq Ft |
| 03/26/2014 03/26/14 | Price Changed | $365,000 | -2.7% | $182 / Sq Ft |
| 03/11/2014 03/11/14 | For Sale | $375,000 | -- | $186 / Sq Ft |
Tax History Compared to Growth
Tax History
| Year | Tax Paid | Tax Assessment Tax Assessment Total Assessment is a certain percentage of the fair market value that is determined by local assessors to be the total taxable value of land and additions on the property. | Land | Improvement |
|---|---|---|---|---|
| 2024 | $5,694 | $199,850 | $44,670 | $155,180 |
| 2023 | $5,546 | $199,850 | $44,670 | $155,180 |
| 2022 | $5,434 | $199,850 | $44,670 | $155,180 |
| 2021 | $5,324 | $199,850 | $44,670 | $155,180 |
| 2020 | $5,236 | $199,850 | $44,670 | $155,180 |
| 2019 | $5,185 | $199,850 | $44,670 | $155,180 |
| 2018 | $4,421 | $173,710 | $44,670 | $129,040 |
| 2017 | $4,421 | $173,710 | $44,670 | $129,040 |
| 2016 | $3,871 | $173,710 | $44,670 | $129,040 |
| 2015 | $3,871 | $173,710 | $44,670 | $129,040 |
| 2014 | $3,871 | $173,710 | $44,670 | $129,040 |
Agents Affiliated with this Home
-
Diana Hallinan
D
Seller's Agent in 2014
Diana Hallinan
Compass RE
(610) 405-5111
14 Total Sales
-

Buyer's Agent in 2014
Pamela Shaw
Long & Foster
Map
Source: Bright MLS
MLS Number: 1002837074
APN: 54-008-0349.0000
- 6 Skydance Way
- 421 Cranberry Ln
- 211 Dutton Mill Rd
- 207 Fairfield Ct
- 41 Musket Ct Unit 38
- 11 Ridings Way
- 5 Fawn Ct Unit 26
- 46 Street Rd
- 1601 Radcliffe Ct
- 1502 Quincy Place Unit 1502
- 1702 Stoneham Dr Unit 1702
- 96 Longview Ln
- 1050 Powderhorn Dr
- 2000 Eton Ct
- 854 Hinchley Run
- 305 Dutton Mill Rd
- 904 S Chester Rd
- 1016 S Chester Rd
- 1541 Farmers Ln
- 1541 Farmers Ln
- 205 Cohasset Ln
- 203 Cohasset Ln
- 301 Shaker Ln Unit 301
- 201 Cohasset Ln Unit 201
- 303 Shaker Ln Unit 303
- 300 Shaker Ln
- 305 Shaker Ln
- 104 Hedgerow Ln Unit 104
- 106 Hedgerow Ln Unit 100
- 102 Hedgerow Ln Unit 102
- 302 Shaker Ln Unit 302
- 100 Hedgerow Ln Unit 100
- 307 Shaker Ln
- 304 Shaker Ln
- 108 Hedgerow Ln Unit 108
- 306 Shaker Ln
- 200 Dutton Mill Rd
- 110 Hedgerow Ln Unit 110
- 309 Shaker Ln Unit 301
- 101 Hedgerow Ln Unit 101
