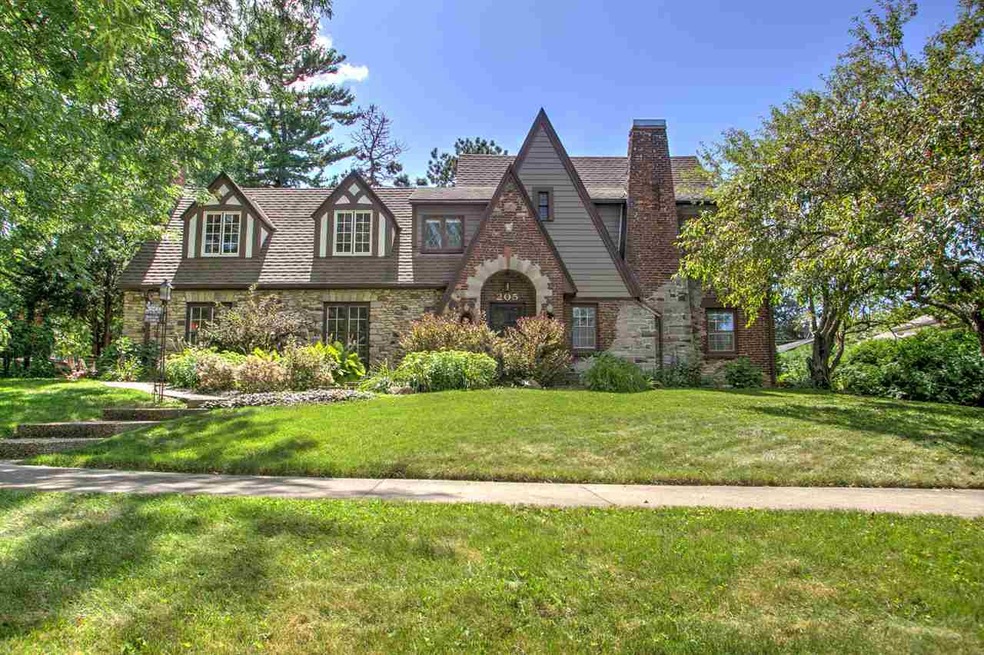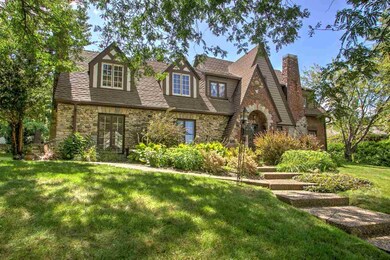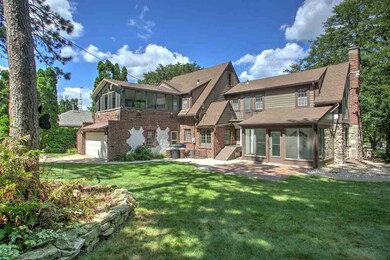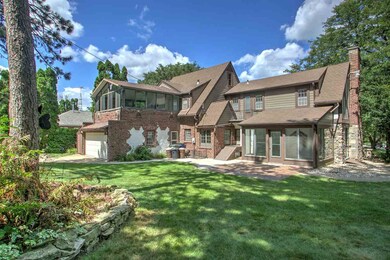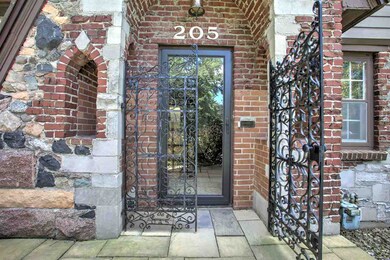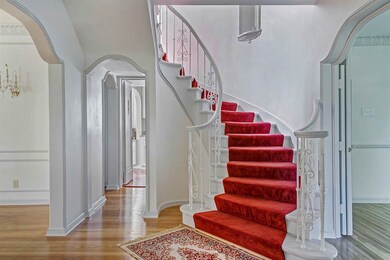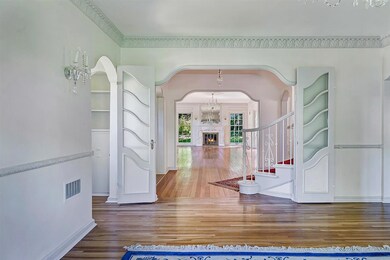
205 Columbia Cir Waterloo, IA 50701
Highlights
- Family Room with Fireplace
- 2 Car Attached Garage
- Central Air
- Wood Flooring
- French Doors
- Wood Siding
About This Home
As of May 2025Your beautiful, updated, move-in-ready Tudor mansion awaits you in this gorgeous, friendly neighborhood. This home features countless updates, including a new metal roof, 4 bedrooms (with 5th and 6th optional non-conforming bedrooms), 4 bathrooms, remodeled kitchen with granite counter tops, updated cupboards, and updated appliances (included), beautiful hardwood floors and huge windows throughout and so much more. Enter the main entrance where you will be greeted by a winding grand staircase, gorgeous hardwood floors and a massive open floor plan featuring a large living space complete with 1 of 2 wood burning fireplaces. The main floor living space opens up through a set of beautiful French doors into a large 3 seasons sun room (1 of 2). The main level also offers a separate formal dining room through another set of elegant French doors, office / non conforming bedroom, tons of storage, and half bath. Head up the grand staircase where you will enjoy 4 MASSIVE bedrooms, including a master with its own separate bathroom, and an additional full bathroom. The 2nd level also features a new state of the art 420 sq ft, heated sun room overlooking the peaceful double lot back yard. Let's head down to your full basement (partially finished), where you will enjoy all the space you need for laundry, an additional finished living room / non conforming bedroom with it's own 2nd wood burning fireplace, storage room, another bathroom, and exterior access. Property comes with two connected parcels. The home occupies Parcel ID 8913-34-204-004 with 9148 Sq Ft and connects Parcel ID 8913-34-204-005 with 9600 Sq Ft totaling 18,748. This one of a kind home is priced to sell! Schedule your showing today!
Last Agent to Sell the Property
KW 1Advantage License #S63938000 Listed on: 08/28/2019

Home Details
Home Type
- Single Family
Est. Annual Taxes
- $5,675
Year Built
- Built in 1929
Lot Details
- 0.42 Acre Lot
- Lot Dimensions are 80x69x123x123
- Additional Parcels
Parking
- 2 Car Attached Garage
Home Design
- Metal Roof
- Wood Siding
- Shake Siding
Interior Spaces
- 2,435 Sq Ft Home
- Rear Stairs
- Multiple Fireplaces
- Wood Burning Fireplace
- French Doors
- Family Room with Fireplace
- Wood Flooring
- Pull Down Stairs to Attic
- Fire and Smoke Detector
- Laundry on lower level
- Partially Finished Basement
Kitchen
- Free-Standing Range
- Dishwasher
Bedrooms and Bathrooms
- 4 Bedrooms
Schools
- Kingsley Elementary School
- Hoover Intermediate
- West High School
Utilities
- Central Air
- Heating System Uses Gas
- Gas Water Heater
Listing and Financial Details
- Assessor Parcel Number 891334204004
Ownership History
Purchase Details
Home Financials for this Owner
Home Financials are based on the most recent Mortgage that was taken out on this home.Purchase Details
Home Financials for this Owner
Home Financials are based on the most recent Mortgage that was taken out on this home.Similar Homes in Waterloo, IA
Home Values in the Area
Average Home Value in this Area
Purchase History
| Date | Type | Sale Price | Title Company |
|---|---|---|---|
| Warranty Deed | $349,000 | None Listed On Document | |
| Warranty Deed | $135,000 | None Available |
Mortgage History
| Date | Status | Loan Amount | Loan Type |
|---|---|---|---|
| Previous Owner | $216,000 | New Conventional |
Property History
| Date | Event | Price | Change | Sq Ft Price |
|---|---|---|---|---|
| 05/07/2025 05/07/25 | Sold | $349,000 | 0.0% | $113 / Sq Ft |
| 03/13/2025 03/13/25 | Pending | -- | -- | -- |
| 03/11/2025 03/11/25 | For Sale | $349,000 | +29.3% | $113 / Sq Ft |
| 04/30/2020 04/30/20 | Sold | $270,000 | -8.4% | $111 / Sq Ft |
| 01/07/2020 01/07/20 | Pending | -- | -- | -- |
| 08/28/2019 08/28/19 | For Sale | $294,900 | -- | $121 / Sq Ft |
Tax History Compared to Growth
Tax History
| Year | Tax Paid | Tax Assessment Tax Assessment Total Assessment is a certain percentage of the fair market value that is determined by local assessors to be the total taxable value of land and additions on the property. | Land | Improvement |
|---|---|---|---|---|
| 2024 | $5,626 | $291,970 | $23,360 | $268,610 |
| 2023 | $5,420 | $291,970 | $23,360 | $268,610 |
| 2022 | $5,274 | $255,620 | $23,360 | $232,260 |
| 2021 | $5,720 | $255,620 | $23,360 | $232,260 |
| 2020 | $5,626 | $252,500 | $20,240 | $232,260 |
| 2019 | $5,626 | $252,500 | $20,240 | $232,260 |
| 2018 | $5,436 | $252,500 | $20,240 | $232,260 |
| 2017 | $5,436 | $252,500 | $20,240 | $232,260 |
| 2016 | $5,612 | $256,080 | $23,820 | $232,260 |
| 2015 | $5,612 | $256,080 | $23,820 | $232,260 |
| 2014 | $5,438 | $243,850 | $23,820 | $220,030 |
Agents Affiliated with this Home
-
Bond Shymansky

Seller's Agent in 2025
Bond Shymansky
Skogman Realty
(319) 930-8441
66 Total Sales
-
Travis Ferguson
T
Seller's Agent in 2020
Travis Ferguson
KW 1Advantage
(319) 900-1799
82 Total Sales
Map
Source: Northeast Iowa Regional Board of REALTORS®
MLS Number: NBR20194586
APN: 8913-34-204-004
- 449 Kingbard Blvd
- 206 Kingbard Blvd
- Lot 9 Campbell Ave
- 539 Kingsley Ave
- 441 Campbell Ave
- 1014 Fletcher Ave
- 1033 Fletcher Ave
- 1915 W 4th St
- 421 Home Park Blvd
- 323 Sunset Rd
- 1835 W 3rd St
- 226 Campbell Ave
- 227 Home Park Blvd
- 2222 W 3rd St
- 122 Maryland Ave
- 122 Sheridan Rd
- 220 Forest Ave
- 908 Vermont St
- 226 Sheridan Rd
- 107 Chicago St
