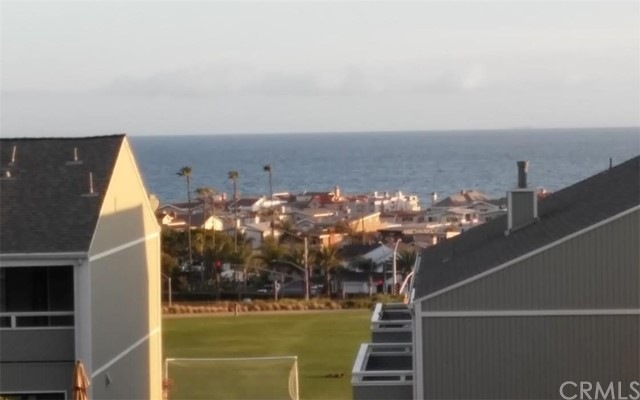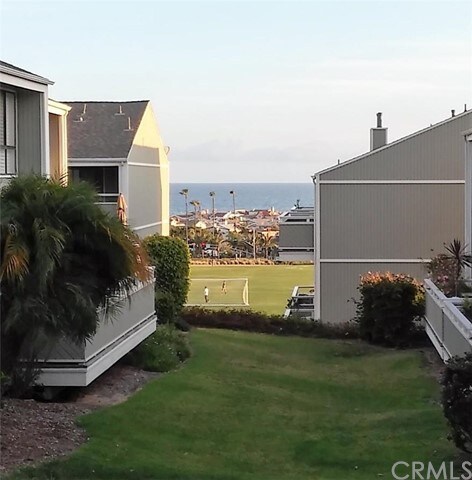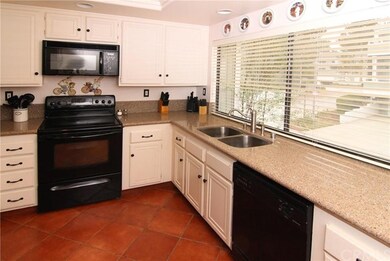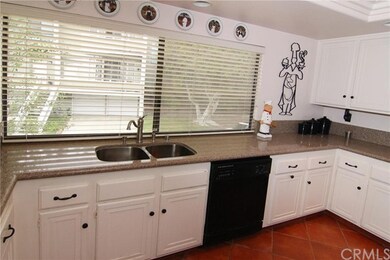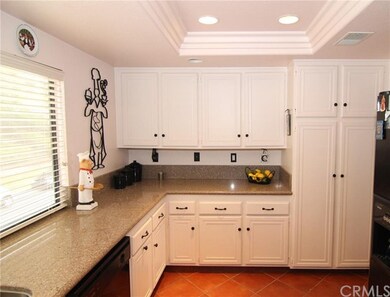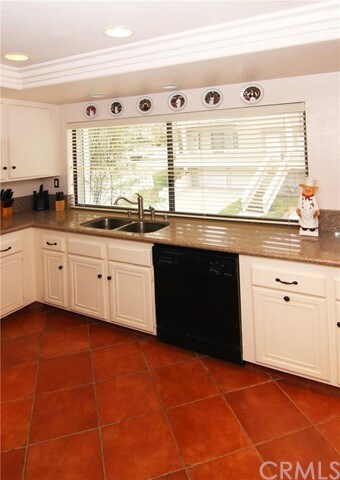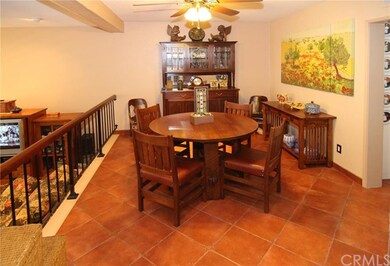
205 Columbia St Unit 193 Newport Beach, CA 92663
Highlights
- Ocean View
- Private Pool
- Dual Staircase
- Newport Heights Elementary Rated A
- Two Primary Bedrooms
- Wood Flooring
About This Home
As of June 2016Newport Crest condo with ocean view ! Enjoy a wonderful ocean view from master bedroom and balcony. Master has 2 closets and built ins. The living room and dining rooms offer the partial ocean view, with fireplace and balcony. Spacious kitchen has lots of granite counter space, pantry, microwave and refrigerator. This condo has many upgrades; 1 remodeled bath; upgraded baths; Wood flooring in living room, stairs, and upstairs; pavers in kitchen and dining area level; plantation shutters; and fireplace too. 2 balconies with view and 1 additional covered balcony. The 2 car garage has auto opener, laundry and purchased water softener. In 2016; New furnace and ducting, Living room balcony floor replaced, covered balcony floor resurfaced,
3 new screen doors and 3 slider rollers replaced. Includes refrigerator, softwater unit, washer and dryer. A must see!
Last Agent to Sell the Property
Leilani Hasenplaugh
T.N.G. Real Estate Consultants License #00987018 Listed on: 05/12/2016
Co-Listed By
William Hasenplaugh
T.N.G. Real Estate Consultants License #00932879
Property Details
Home Type
- Condominium
Est. Annual Taxes
- $9,513
Year Built
- Built in 1973
Lot Details
- Two or More Common Walls
HOA Fees
- $400 Monthly HOA Fees
Parking
- 2 Car Direct Access Garage
- Parking Available
- Front Facing Garage
- Parking Permit Required
Home Design
- Fire Rated Drywall
- Frame Construction
- Composition Roof
Interior Spaces
- 1,578 Sq Ft Home
- Dual Staircase
- High Ceiling
- Electric Fireplace
- Gas Fireplace
- Plantation Shutters
- Blinds
- Window Screens
- Living Room with Fireplace
- Formal Dining Room
- Ocean Views
Kitchen
- Electric Oven
- Electric Range
- Free-Standing Range
- Range Hood
- Microwave
- Water Line To Refrigerator
- Dishwasher
- Granite Countertops
- Corian Countertops
- Disposal
Flooring
- Wood
- Tile
Bedrooms and Bathrooms
- 2 Bedrooms
- All Upper Level Bedrooms
- Double Master Bedroom
- Walk-In Closet
Laundry
- Laundry Room
- Laundry in Garage
- 220 Volts In Laundry
Home Security
Pool
- Private Pool
- Spa
Outdoor Features
- Living Room Balcony
- Exterior Lighting
Utilities
- Central Heating
- 220 Volts in Kitchen
- Gas Water Heater
- Water Softener
Listing and Financial Details
- Tax Lot 3
- Tax Tract Number 7817
- Assessor Parcel Number 93258193
Community Details
Overview
- 440 Units
- Newport Crest HOA, Phone Number (949) 631-0925
Recreation
- Tennis Courts
- Community Pool
- Community Spa
Security
- Carbon Monoxide Detectors
- Fire and Smoke Detector
Ownership History
Purchase Details
Home Financials for this Owner
Home Financials are based on the most recent Mortgage that was taken out on this home.Purchase Details
Home Financials for this Owner
Home Financials are based on the most recent Mortgage that was taken out on this home.Purchase Details
Home Financials for this Owner
Home Financials are based on the most recent Mortgage that was taken out on this home.Purchase Details
Purchase Details
Purchase Details
Similar Homes in Newport Beach, CA
Home Values in the Area
Average Home Value in this Area
Purchase History
| Date | Type | Sale Price | Title Company |
|---|---|---|---|
| Grant Deed | $735,000 | Ticor Title Orange County | |
| Grant Deed | -- | Ticor Title | |
| Interfamily Deed Transfer | -- | Accommodation | |
| Interfamily Deed Transfer | -- | First American Title Company | |
| Interfamily Deed Transfer | -- | Orange Coast Title Company O | |
| Interfamily Deed Transfer | -- | Accommodation | |
| Interfamily Deed Transfer | -- | None Available | |
| Interfamily Deed Transfer | -- | California Counties Title Co | |
| Individual Deed | -- | -- |
Mortgage History
| Date | Status | Loan Amount | Loan Type |
|---|---|---|---|
| Previous Owner | $81,000 | New Conventional | |
| Previous Owner | $75,000 | New Conventional |
Property History
| Date | Event | Price | Change | Sq Ft Price |
|---|---|---|---|---|
| 10/09/2017 10/09/17 | Rented | $4,000 | 0.0% | -- |
| 09/27/2017 09/27/17 | For Rent | $4,000 | +5.3% | -- |
| 08/26/2016 08/26/16 | Rented | $3,800 | 0.0% | -- |
| 08/13/2016 08/13/16 | For Rent | $3,800 | 0.0% | -- |
| 06/15/2016 06/15/16 | Sold | $735,000 | -2.0% | $466 / Sq Ft |
| 05/25/2016 05/25/16 | Pending | -- | -- | -- |
| 05/12/2016 05/12/16 | For Sale | $749,900 | -- | $475 / Sq Ft |
Tax History Compared to Growth
Tax History
| Year | Tax Paid | Tax Assessment Tax Assessment Total Assessment is a certain percentage of the fair market value that is determined by local assessors to be the total taxable value of land and additions on the property. | Land | Improvement |
|---|---|---|---|---|
| 2024 | $9,513 | $867,140 | $713,092 | $154,048 |
| 2023 | $9,287 | $850,138 | $699,110 | $151,028 |
| 2022 | $9,130 | $833,469 | $685,402 | $148,067 |
| 2021 | $8,957 | $817,127 | $671,963 | $145,164 |
| 2020 | $8,871 | $808,749 | $665,073 | $143,676 |
| 2019 | $8,692 | $792,892 | $652,033 | $140,859 |
| 2018 | $8,520 | $777,346 | $639,248 | $138,098 |
| 2017 | $8,240 | $749,700 | $626,713 | $122,987 |
| 2016 | $1,588 | $125,573 | $56,329 | $69,244 |
| 2015 | $1,570 | $123,687 | $55,483 | $68,204 |
| 2014 | $1,533 | $121,265 | $54,397 | $66,868 |
Agents Affiliated with this Home
-

Seller's Agent in 2017
Stephanie St Pierre
Seven Gables Real Estate
(714) 404-6411
50 Total Sales
-
L
Seller's Agent in 2016
Leilani Hasenplaugh
T.N.G. Real Estate Consultants
-
W
Seller Co-Listing Agent in 2016
William Hasenplaugh
T.N.G. Real Estate Consultants
-

Buyer's Agent in 2016
Michael Ahumada
RE/MAX
(949) 525-2927
95 Total Sales
Map
Source: California Regional Multiple Listing Service (CRMLS)
MLS Number: PW16102827
APN: 932-581-93
- 2 Encore Ct Unit 248
- 16 Barlovento Ct Unit 2
- 200 Paris Ln Unit 315
- 240 Nice Ln Unit 114
- 1421 Superior Ave Unit 4
- 300 Cagney Ln Unit 215
- 131 46th St
- 950 Cagney Ln Unit 106
- 230 Lille Ln Unit 214
- 4405 Channel Place
- 100 Scholz Plaza
- 5007 Seashore Dr
- 270 Cagney Ln Unit 301
- 20 Balboa Coves
- 4404 Seashore Dr
- 125 43rd St
- 5201 Seashore Dr
- 260 Cagney Ln Unit 206
- 260 Cagney Ln Unit 105
- 4017 Channel Place
