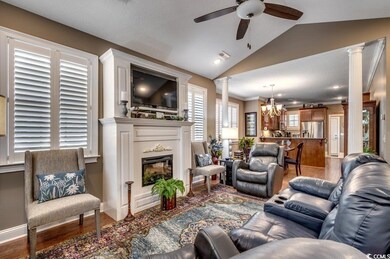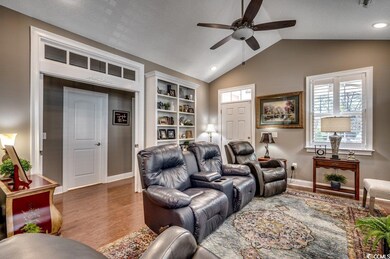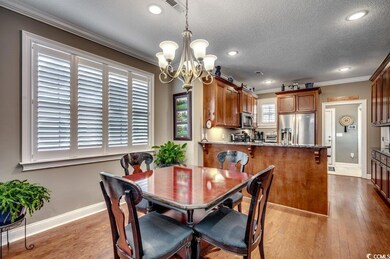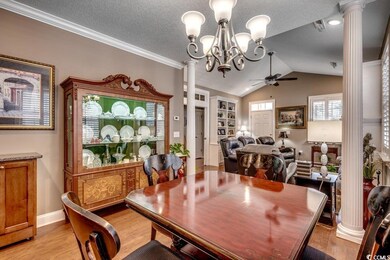
205 Derbyshire Ln Conway, SC 29526
Highlights
- Vaulted Ceiling
- Double Oven
- Front Porch
- Traditional Architecture
- Stainless Steel Appliances
- Breakfast Bar
About This Home
As of March 2025WELCOME TO THE VILLAGE! Built in 2018- This 3 bedroom 2 bath home is located in a quaint neo-traditional neighborhood- Huge wrap-around front porch welcome you- Spacious family room boasts vaulted ceiling and fireplace- Kitchen features double oven, granite tops, tons of cabinets, breakfast bar, and pantry- Master suite includes walk-in-closet, tray ceiling, double sinks, granite tops, garden tub, and shower- Engineered wood flooring throughout with exception of tile in baths- Plantation shutters- Enjoy the private patio area enclosed by 6' vinyl fencing- Located just minutes from Downtown Conway's shopping, eateries, and Riverwalk- Check it out today!
Last Agent to Sell the Property
Sansbury Butler Properties License #25455 Listed on: 01/30/2025
Home Details
Home Type
- Single Family
Est. Annual Taxes
- $1,421
Year Built
- Built in 2018
Lot Details
- 5,663 Sq Ft Lot
- Rectangular Lot
- Property is zoned R4
HOA Fees
- $55 Monthly HOA Fees
Parking
- 2 Car Attached Garage
- Side Facing Garage
- Garage Door Opener
Home Design
- Traditional Architecture
- Slab Foundation
- Concrete Siding
- Tile
Interior Spaces
- 1,494 Sq Ft Home
- Vaulted Ceiling
- Ceiling Fan
- Family Room with Fireplace
- Dining Area
- Washer and Dryer Hookup
Kitchen
- Breakfast Bar
- Double Oven
- Microwave
- Dishwasher
- Stainless Steel Appliances
Bedrooms and Bathrooms
- 3 Bedrooms
- 2 Full Bathrooms
Outdoor Features
- Wood patio
- Front Porch
Schools
- Homewood Elementary School
- Whittemore Park Middle School
- Conway High School
Utilities
- Central Heating and Cooling System
- Underground Utilities
- Water Heater
- Phone Available
- Cable TV Available
Community Details
- Association fees include electric common
Ownership History
Purchase Details
Home Financials for this Owner
Home Financials are based on the most recent Mortgage that was taken out on this home.Purchase Details
Purchase Details
Home Financials for this Owner
Home Financials are based on the most recent Mortgage that was taken out on this home.Purchase Details
Purchase Details
Similar Homes in Conway, SC
Home Values in the Area
Average Home Value in this Area
Purchase History
| Date | Type | Sale Price | Title Company |
|---|---|---|---|
| Warranty Deed | $327,000 | -- | |
| Warranty Deed | -- | -- | |
| Warranty Deed | -- | -- | |
| Warranty Deed | $32,500 | -- | |
| Warranty Deed | $21,000 | -- | |
| Deed | $63,800 | -- |
Mortgage History
| Date | Status | Loan Amount | Loan Type |
|---|---|---|---|
| Previous Owner | $17,500 | New Conventional |
Property History
| Date | Event | Price | Change | Sq Ft Price |
|---|---|---|---|---|
| 03/13/2025 03/13/25 | Sold | $327,000 | -4.6% | $219 / Sq Ft |
| 01/30/2025 01/30/25 | For Sale | $342,900 | -- | $230 / Sq Ft |
Tax History Compared to Growth
Tax History
| Year | Tax Paid | Tax Assessment Tax Assessment Total Assessment is a certain percentage of the fair market value that is determined by local assessors to be the total taxable value of land and additions on the property. | Land | Improvement |
|---|---|---|---|---|
| 2024 | $1,421 | $7,855 | $1,115 | $6,740 |
| 2023 | $1,421 | $7,855 | $1,115 | $6,740 |
| 2021 | $1,147 | $7,855 | $1,115 | $6,740 |
| 2020 | $3,002 | $7,855 | $1,115 | $6,740 |
| 2019 | $3,002 | $7,855 | $1,115 | $6,740 |
| 2018 | $407 | $1,010 | $1,010 | $0 |
| 2017 | $407 | $1,516 | $1,516 | $0 |
| 2016 | -- | $1,516 | $1,516 | $0 |
| 2015 | $407 | $1,516 | $1,516 | $0 |
| 2014 | $396 | $1,516 | $1,516 | $0 |
Agents Affiliated with this Home
-
Chris Sansbury

Seller's Agent in 2025
Chris Sansbury
Sansbury Butler Properties
(843) 254-1320
90 in this area
232 Total Sales
-
Colby Hudson

Buyer's Agent in 2025
Colby Hudson
CB Sea Coast Advantage CF
(843) 457-3486
33 in this area
95 Total Sales
Map
Source: Coastal Carolinas Association of REALTORS®
MLS Number: 2502444
APN: 32409030066
- 212 Greenwich Dr
- 124 Windmeadows Dr
- 2807 Graham Rd
- 2832 Long Avenue Extension
- 2588 Long Avenue Extension
- 2729 Long Avenue Extension
- 613 Country Club Dr
- 2221 Rosebud Dr
- 106 Azalea Dr
- 107 Azalea Dr
- 3173 Long Avenue Extension
- 3180 Long Avenue Extension
- 2519 Reta St
- 153 Busbee St
- 2883 Riverboat Way
- 2879 Riverboat Way
- 2875 Riverboat Way
- 2889 Riverboat Way
- 2871 Riverboat Way
- 2867 Riverboat Way





