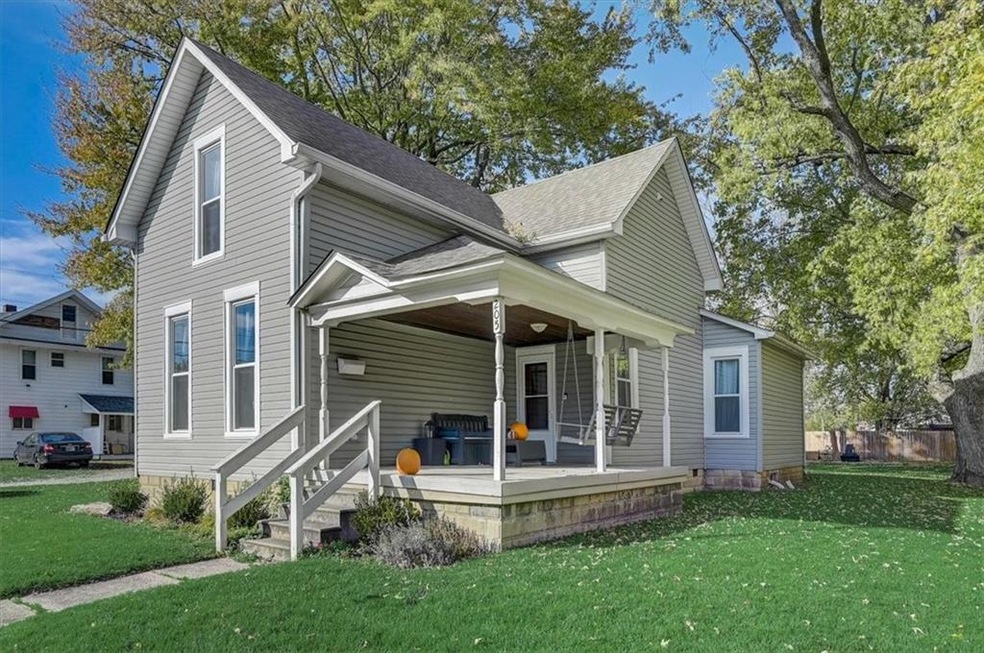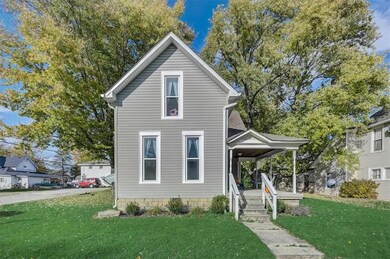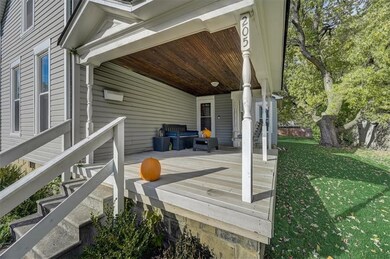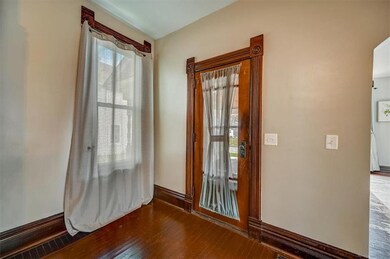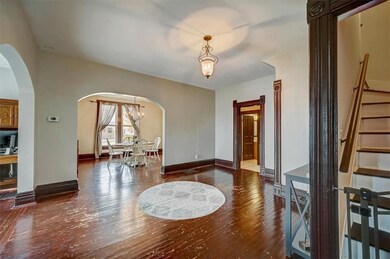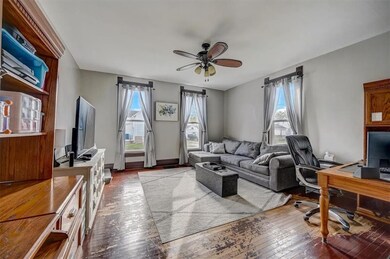
205 E 6th St Sheridan, IN 46069
Highlights
- Mature Trees
- Formal Dining Room
- Eat-In Kitchen
- Covered patio or porch
- Detached Garage
About This Home
As of December 2021Sought after farm house with all the charm! Owners have completed some updates while maintaining the character of the home! Covered porch perfect for relaxing leads to large open foyer, high ceilings, arched doorways and tall windows add depth to the home. Original hardwood floors is a bonus! Home has great flow with large living room and dining room lead to spacious kitchen with white cabinets and stainless appliances. Laundry/mudroom conveniently located beyond Kitchen. Main floor owners suite and owners bath. Upstairs has two additonal bedrooms one of which could be a great loft, playroom or second living room space. Oversize bathroom upstairs with single sink, tub/shower and tile floor.
Last Agent to Sell the Property
Keller Williams Indpls Metro N License #RB14015159 Listed on: 11/10/2021

Last Buyer's Agent
Brian Lunsford
RE/MAX Advanced Realty

Home Details
Home Type
- Single Family
Est. Annual Taxes
- $1,546
Year Built
- 1920
Parking
- Detached Garage
Interior Spaces
- Formal Dining Room
- Eat-In Kitchen
Additional Features
- Covered patio or porch
- Mature Trees
- Heating System Uses Gas
Ownership History
Purchase Details
Home Financials for this Owner
Home Financials are based on the most recent Mortgage that was taken out on this home.Purchase Details
Home Financials for this Owner
Home Financials are based on the most recent Mortgage that was taken out on this home.Purchase Details
Similar Homes in Sheridan, IN
Home Values in the Area
Average Home Value in this Area
Purchase History
| Date | Type | Sale Price | Title Company |
|---|---|---|---|
| Warranty Deed | $200,000 | Security Title Services | |
| Warranty Deed | -- | None Available | |
| Warranty Deed | -- | None Available |
Mortgage History
| Date | Status | Loan Amount | Loan Type |
|---|---|---|---|
| Open | $196,377 | FHA | |
| Closed | $7,000 | No Value Available | |
| Closed | $7,000 | Stand Alone Second | |
| Previous Owner | $127,546 | FHA |
Property History
| Date | Event | Price | Change | Sq Ft Price |
|---|---|---|---|---|
| 12/08/2021 12/08/21 | Sold | $200,000 | +0.1% | $77 / Sq Ft |
| 11/15/2021 11/15/21 | Pending | -- | -- | -- |
| 11/10/2021 11/10/21 | For Sale | $199,900 | +53.9% | $77 / Sq Ft |
| 02/19/2016 02/19/16 | Sold | $129,900 | 0.0% | $50 / Sq Ft |
| 01/05/2016 01/05/16 | Off Market | $129,900 | -- | -- |
| 12/26/2015 12/26/15 | For Sale | $129,900 | -- | $50 / Sq Ft |
Tax History Compared to Growth
Tax History
| Year | Tax Paid | Tax Assessment Tax Assessment Total Assessment is a certain percentage of the fair market value that is determined by local assessors to be the total taxable value of land and additions on the property. | Land | Improvement |
|---|---|---|---|---|
| 2024 | $2,245 | $207,700 | $36,300 | $171,400 |
| 2023 | $2,270 | $201,500 | $36,300 | $165,200 |
| 2022 | $1,550 | $183,000 | $36,300 | $146,700 |
| 2021 | $1,550 | $135,100 | $36,300 | $98,800 |
| 2020 | $1,546 | $134,100 | $36,300 | $97,800 |
| 2019 | $1,539 | $133,500 | $15,200 | $118,300 |
| 2018 | $1,435 | $124,600 | $15,200 | $109,400 |
| 2017 | $1,313 | $113,700 | $15,200 | $98,500 |
| 2016 | $1,367 | $120,900 | $15,200 | $105,700 |
| 2014 | $656 | $71,900 | $16,600 | $55,300 |
| 2013 | $656 | $71,900 | $16,600 | $55,300 |
Agents Affiliated with this Home
-
Mike Lyons

Seller's Agent in 2021
Mike Lyons
Keller Williams Indpls Metro N
(317) 697-1097
7 in this area
277 Total Sales
-
B
Buyer's Agent in 2021
Brian Lunsford
RE/MAX
-
Tina Floyd-Snodgrass

Seller's Agent in 2016
Tina Floyd-Snodgrass
Keller Williams Indpls Metro N
(317) 748-5041
54 in this area
217 Total Sales
-
T
Buyer's Agent in 2016
Todd Ferris
Ferris Property Group
Map
Source: MIBOR Broker Listing Cooperative®
MLS Number: 21823630
APN: 29-01-32-307-032.000-002
- 307 E 5th St
- 400 S Georgia St
- 402 E 6th St
- 402 E 4th St
- 308 E 8th St
- 405 E 9th St
- 203 W 3rd St
- 514 E 2nd St
- 405 W 3rd St
- 3328 Stafford St
- 24391 Stout St
- 106 N Blake St
- 514 W 6th St
- 24416 Kercheval St
- 24242 Jerkwater Rd
- 2710 W State Road 38
- 1203 Maple Run Dr
- 3135 W South Dr
- 24517 Wallace St
- 3334 Godby St
