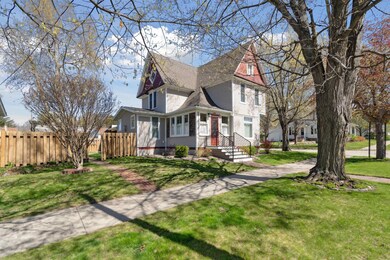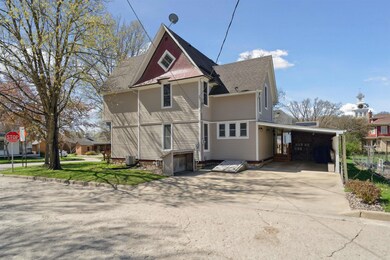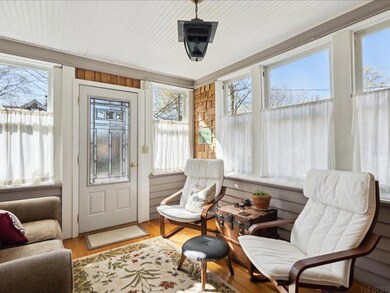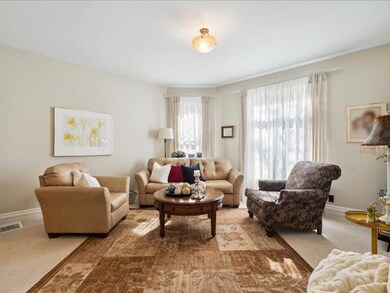
205 E Bridge St Elkader, IA 52043
Highlights
- Wood Flooring
- Solid Surface Countertops
- Covered Deck
- Corner Lot
- Enclosed patio or porch
- Landscaped
About This Home
As of August 2024Constructed in 1900, this exquisite Victorian home boasts timeless elegance alongside modern conveniences. As you approach, meticulous attention to detail is evident in the hardie board siding, cedar fencing, covered deck, outdoor pergola, firepit, and backyard storage building on the corner lot. Upon entry, the custom iron railing and composite front steps lead to a charming 3-season porch adorned with vintage brass door plates and porcelain knobs. Inside, the family room features hardwood floors, a Lennox gas fireplace, and tilt-in easy-clean windows. The kitchen offers ample space with quartz countertops and stainless hardware. Upstairs, three bedrooms with large closets are complemented by a large full bath featuring an Amish-built vanity, a large tub and separate shower. This home is full of improvements, and you don't want to miss the opportunity to tour this exceptional property only a block from the historic Keystone Bridge, after securing your pre-approval.
Last Agent to Sell the Property
EXIT Realty Driftless Group License #B64863000 Listed on: 05/01/2024

Last Buyer's Agent
EXIT Realty Driftless Group License #B64863000 Listed on: 05/01/2024

Home Details
Home Type
- Single Family
Est. Annual Taxes
- $2,822
Year Built
- Built in 1900
Lot Details
- 4,620 Sq Ft Lot
- Lot Dimensions are 70 x 66
- Fenced
- Landscaped
- Corner Lot
- Level Lot
- Property is zoned R1-SF
Parking
- Carport
Home Design
- Asphalt Roof
Interior Spaces
- 2,214 Sq Ft Home
- Gas Fireplace
- Living Room with Fireplace
- Wood Flooring
- Stone Basement
- Pull Down Stairs to Attic
- Solid Surface Countertops
- Laundry on lower level
Bedrooms and Bathrooms
- 3 Bedrooms
Outdoor Features
- Covered Deck
- Enclosed patio or porch
- Storage Shed
Schools
- Central Elementary And Middle School
- Central High School
Utilities
- Forced Air Heating and Cooling System
- Heating System Uses Gas
- Fiber Optics Available
Listing and Financial Details
- Assessor Parcel Number 2523187009
Ownership History
Purchase Details
Home Financials for this Owner
Home Financials are based on the most recent Mortgage that was taken out on this home.Similar Homes in Elkader, IA
Home Values in the Area
Average Home Value in this Area
Purchase History
| Date | Type | Sale Price | Title Company |
|---|---|---|---|
| Warranty Deed | $205,000 | None Listed On Document |
Mortgage History
| Date | Status | Loan Amount | Loan Type |
|---|---|---|---|
| Open | $164,000 | New Conventional | |
| Previous Owner | $57,000 | New Conventional | |
| Previous Owner | $41,000 | New Conventional |
Property History
| Date | Event | Price | Change | Sq Ft Price |
|---|---|---|---|---|
| 07/22/2025 07/22/25 | Price Changed | $207,500 | -2.4% | $94 / Sq Ft |
| 06/11/2025 06/11/25 | Price Changed | $212,500 | -1.2% | $96 / Sq Ft |
| 05/08/2025 05/08/25 | For Sale | $215,000 | +4.9% | $97 / Sq Ft |
| 08/01/2024 08/01/24 | Sold | $205,000 | -2.4% | $93 / Sq Ft |
| 05/20/2024 05/20/24 | Pending | -- | -- | -- |
| 05/01/2024 05/01/24 | For Sale | $210,000 | -- | $95 / Sq Ft |
Tax History Compared to Growth
Tax History
| Year | Tax Paid | Tax Assessment Tax Assessment Total Assessment is a certain percentage of the fair market value that is determined by local assessors to be the total taxable value of land and additions on the property. | Land | Improvement |
|---|---|---|---|---|
| 2024 | $2,772 | $139,520 | $5,775 | $133,745 |
| 2023 | $2,590 | $139,520 | $5,775 | $133,745 |
| 2022 | $2,396 | $108,099 | $5,250 | $102,849 |
| 2021 | $2,192 | $108,099 | $5,250 | $102,849 |
| 2020 | $2,192 | $103,393 | $5,250 | $98,143 |
| 2019 | $1,960 | $103,393 | $5,250 | $98,143 |
| 2018 | $1,960 | $95,229 | $5,250 | $89,979 |
| 2017 | $1,926 | $95,229 | $5,250 | $89,979 |
| 2015 | $1,016 | $59,772 | $7,928 | $51,844 |
| 2014 | $950 | $52,980 | $7,928 | $45,052 |
Agents Affiliated with this Home
-
Troy Northrop

Seller's Agent in 2025
Troy Northrop
RE/MAX
(563) 920-5569
58 Total Sales
-
Jeffrey Marcks

Seller's Agent in 2024
Jeffrey Marcks
EXIT Realty Driftless Group
(319) 231-9037
102 Total Sales
Map
Source: Northeast Iowa Regional Board of REALTORS®
MLS Number: NBR20241734
APN: 22-25-23-187-009
- 16384 Iowa 56
- 201 N Main St
- 117 S Main St
- 307 N 1st St
- 106 2nd St NE
- 0 E Bridge St
- 714 Davidson St NW
- 26642 Iowa 13
- 247 Franzen Ridge Rd
- 249 Franzen Ridge Rd
- 101 N Main St
- 0 Evergreen Rd
- TBD Evergreen Rd
- 00 Grandview Rd
- 16313 Big Spring Rd
- 112 Cass St
- 16642 190th St
- 305 N Rutland St
- 107 N Rutland St
- 108 E Niagara St






