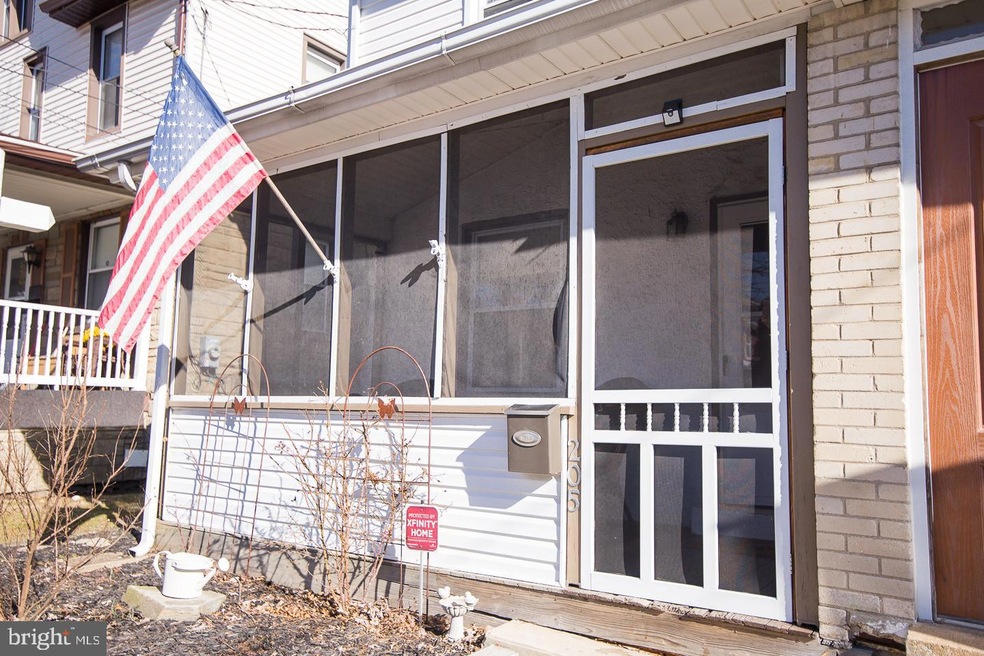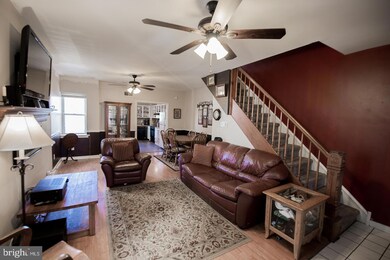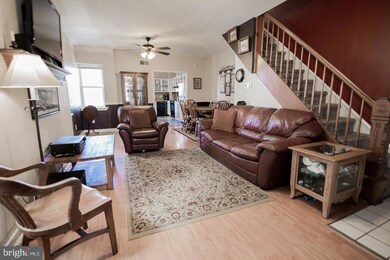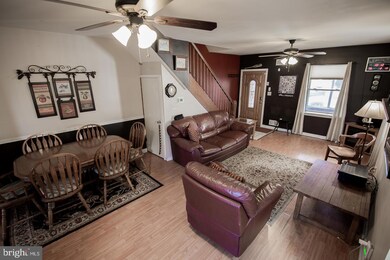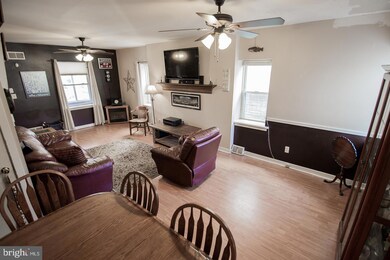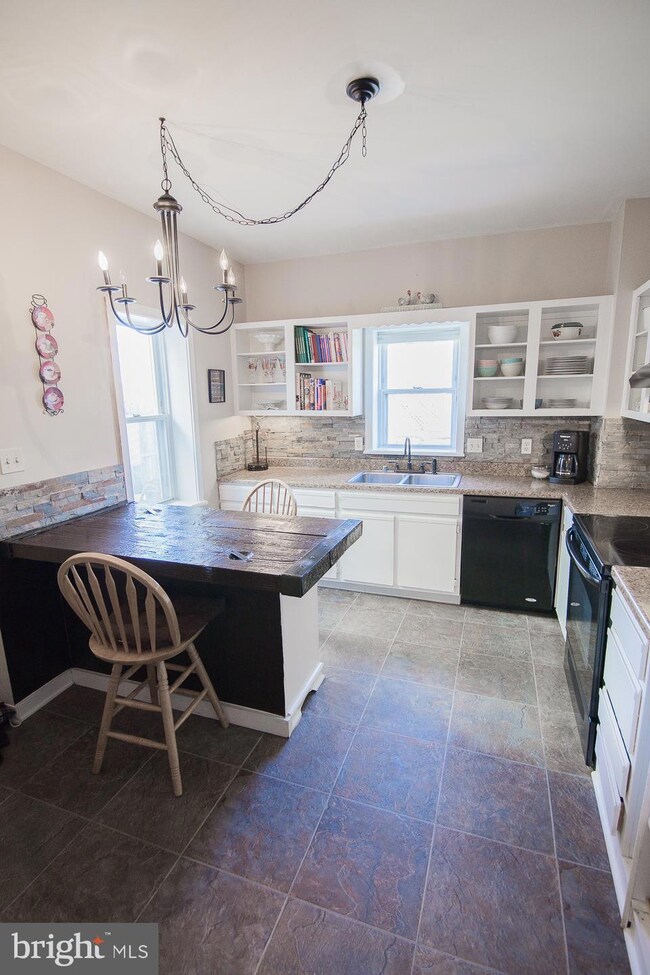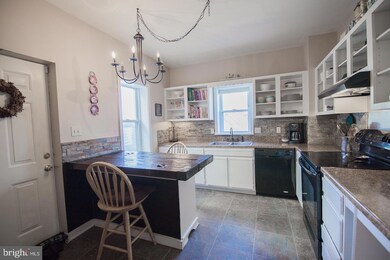
205 E Delaware Ave Wilmington, DE 19809
Highlights
- Colonial Architecture
- No HOA
- En-Suite Primary Bedroom
- Pierre S. Dupont Middle School Rated A-
- Living Room
- Central Air
About This Home
As of April 2019Charming twin style home in Holly Oak. As you apprach this home, you will notice the cozy front porch. You will pass through the front door and will be impressed with the formal living room and dining area, boasting an open concept. The kitchen offers white cabinets and an eat in feature. The 2nd level offers the main bedroom, a 2nd spacious bedroom and the hall bath with double sinks. We are not done yet, the 3rd floor has 2 additional bedrooms. This floor could serve as a teenager's hideaway, offering lots of privacy. Other amenities include a fenced back yard with fire pit, outside basement entrance, and sweeping views of the Delaware River.
Last Agent to Sell the Property
BHHS Fox & Roach-Greenville License #RA-0003110 Listed on: 02/14/2019

Townhouse Details
Home Type
- Townhome
Est. Annual Taxes
- $1,236
Year Built
- Built in 1928
Lot Details
- 2,178 Sq Ft Lot
Parking
- On-Street Parking
Home Design
- Semi-Detached or Twin Home
- Colonial Architecture
- Asbestos
- Stucco
Interior Spaces
- 1,400 Sq Ft Home
- Property has 3 Levels
- Living Room
- Dining Room
- Basement Fills Entire Space Under The House
Bedrooms and Bathrooms
- 4 Bedrooms
- En-Suite Primary Bedroom
- 1 Full Bathroom
Utilities
- Central Air
- Heating System Uses Oil
- Hot Water Heating System
Community Details
- No Home Owners Association
- Holly Oak Subdivision
Listing and Financial Details
- Tax Lot 505
- Assessor Parcel Number 06-106.00-505
Ownership History
Purchase Details
Home Financials for this Owner
Home Financials are based on the most recent Mortgage that was taken out on this home.Purchase Details
Home Financials for this Owner
Home Financials are based on the most recent Mortgage that was taken out on this home.Purchase Details
Home Financials for this Owner
Home Financials are based on the most recent Mortgage that was taken out on this home.Similar Homes in Wilmington, DE
Home Values in the Area
Average Home Value in this Area
Purchase History
| Date | Type | Sale Price | Title Company |
|---|---|---|---|
| Deed | -- | None Available | |
| Special Warranty Deed | $65,000 | None Available | |
| Deed | $96,000 | -- |
Mortgage History
| Date | Status | Loan Amount | Loan Type |
|---|---|---|---|
| Open | $145,403 | New Conventional | |
| Previous Owner | $6,299 | Unknown | |
| Previous Owner | $125,100 | New Conventional | |
| Previous Owner | $110,000 | Fannie Mae Freddie Mac | |
| Previous Owner | $76,800 | No Value Available |
Property History
| Date | Event | Price | Change | Sq Ft Price |
|---|---|---|---|---|
| 04/19/2019 04/19/19 | Sold | $149,900 | 0.0% | $107 / Sq Ft |
| 02/14/2019 02/14/19 | For Sale | $149,900 | +130.6% | $107 / Sq Ft |
| 12/23/2013 12/23/13 | Sold | $65,000 | +44.8% | $46 / Sq Ft |
| 11/27/2013 11/27/13 | Pending | -- | -- | -- |
| 11/08/2013 11/08/13 | For Sale | $44,900 | -- | $32 / Sq Ft |
Tax History Compared to Growth
Tax History
| Year | Tax Paid | Tax Assessment Tax Assessment Total Assessment is a certain percentage of the fair market value that is determined by local assessors to be the total taxable value of land and additions on the property. | Land | Improvement |
|---|---|---|---|---|
| 2024 | $1,405 | $36,000 | $6,100 | $29,900 |
| 2023 | $1,288 | $36,000 | $6,100 | $29,900 |
| 2022 | $1,303 | $36,000 | $6,100 | $29,900 |
| 2021 | $1,302 | $36,000 | $6,100 | $29,900 |
| 2020 | $1,302 | $36,000 | $6,100 | $29,900 |
| 2019 | $2,183 | $36,000 | $6,100 | $29,900 |
| 2018 | $184 | $36,000 | $6,100 | $29,900 |
| 2017 | $1,224 | $36,000 | $6,100 | $29,900 |
| 2016 | $1,224 | $36,000 | $6,100 | $29,900 |
| 2015 | $1,128 | $36,000 | $6,100 | $29,900 |
| 2014 | $1,127 | $36,000 | $6,100 | $29,900 |
Agents Affiliated with this Home
-
Michael Wilson

Seller's Agent in 2019
Michael Wilson
BHHS Fox & Roach
(302) 521-6307
11 in this area
263 Total Sales
-
Daniel Mawn

Buyer's Agent in 2019
Daniel Mawn
RE/MAX
(302) 354-4429
2 in this area
54 Total Sales
-
N
Seller's Agent in 2013
Norma White
Keller Williams Realty
-
Michael McCullough

Buyer's Agent in 2013
Michael McCullough
Long & Foster
(302) 893-7601
11 in this area
148 Total Sales
Map
Source: Bright MLS
MLS Number: DENC415480
APN: 06-106.00-505
- 1602 Philadelphia Pike
- 1908 Harrison Ave
- 207 Odessa Ave
- 1810 Garfield Ave
- 1904 Garfield Ave
- 303 Smyrna Ave
- 500 Silverside Rd
- 12 Woodsway Rd
- 11 Woodsway Rd
- 200 Harvey Rd
- 9 Grubbs Landing Rd
- 814 Naudain Ave
- 108 Delaware Ave
- 912 Providence Ave
- 2810 Green St
- 847 Parkside Blvd
- 322 New York Ave
- 3020 Green St
- 48 4th Ave
- 8 Commonwealth Ave
