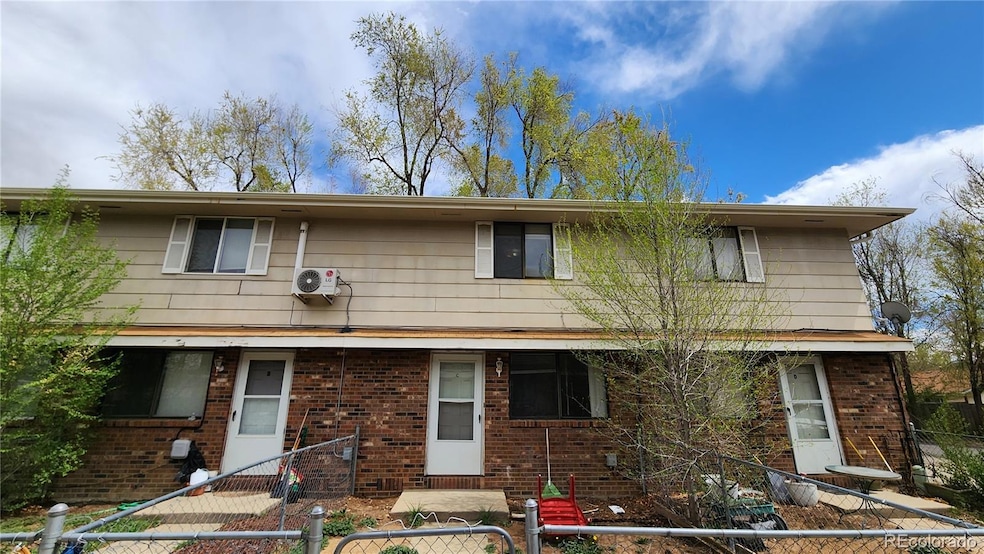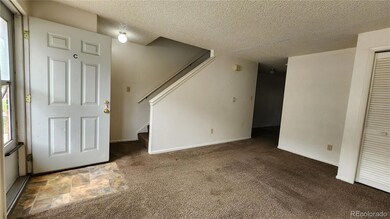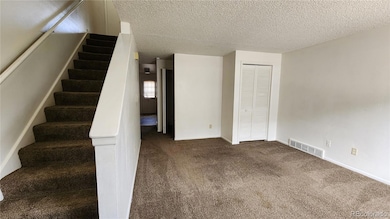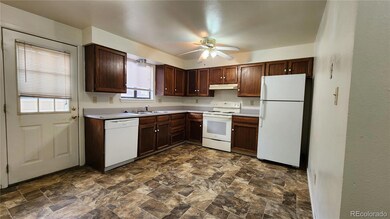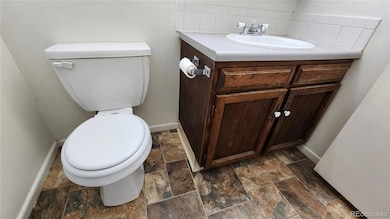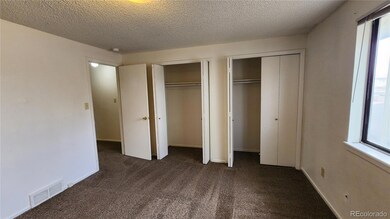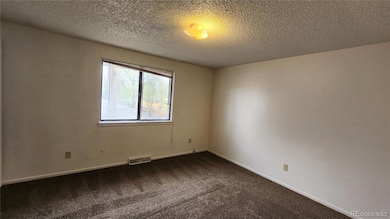205 E Longs Peak Ave Unit C Longmont, CO 80504
Kensington NeighborhoodHighlights
- 1-Story Property
- Forced Air Heating System
- Dogs and Cats Allowed
About This Home
Spacious 2-Bedroom Townhome with Private Yard in Kensington, Longmont
Discover this inviting and well-cared-for 2-bedroom, 1.5-bath townhome nestled in Longmont’s sought-after Kensington neighborhood. Located in beautiful Boulder County, this generously sized home offers a rare combination of space, comfort, and privacy in a quiet, friendly community.
Inside, you'll be impressed by the oversized bedrooms—each featuring large windows and ample closet space for all your storage needs. The thoughtful layout includes a bright, open living area perfect for entertaining or relaxing after a long day.
The spacious open kitchen comes equipped with durable flooring, a built-in dishwasher, and an adjacent dining space that makes both everyday meals and hosting a breeze. Enjoy the convenience of in-unit laundry hookups and off-street parking right outside your door.
One of the highlights of this home is the small yet private fenced yard—perfect for pets, gardening, or simply enjoying Colorado’s fresh air. With both front and back entrances, this home offers added flexibility and convenience.
Just minutes from local parks, schools, shops, and major roadways, this location strikes the perfect balance between peaceful living and easy access to everything you need.
Schedule your tour today—homes with this much space and charm don’t come around often!
Note: Prospective tenants may provide Dakota Property Management with a portable tenant screening report as defined in section 38-12-902 (2.5), Colorado Revised Statutes. If provided, no application or report access fee will be charged.
Listing Agent
Dakota Property Management LLC Brokerage Email: jessica@dakotamgmt.com,303-647-7474 License #FA100078462 Listed on: 05/05/2025
Townhouse Details
Home Type
- Townhome
Year Built
- Built in 1979
Lot Details
- Two or More Common Walls
Parking
- 2 Parking Spaces
Interior Spaces
- 1,105 Sq Ft Home
- 1-Story Property
Kitchen
- <<OvenToken>>
- Dishwasher
- Disposal
Bedrooms and Bathrooms
- 2 Main Level Bedrooms
Schools
- Columbine Elementary School
- Trail Ridge Middle School
- Skyline High School
Utilities
- No Cooling
- Forced Air Heating System
Listing and Financial Details
- Property Available on 6/18/25
- Exclusions: Tenants' personal possessions.
- 12 Month Lease Term
Community Details
Overview
- Paulson Subdivision
Pet Policy
- Limit on the number of pets
- Pet Size Limit
- Dogs and Cats Allowed
- Breed Restrictions
Map
Source: REcolorado®
MLS Number: 8677674
- 146 E Saint Clair Ave Unit 148
- 225 E 8th Ave Unit E10
- 225 E 8th Ave Unit B11
- 225 E 8th Ave Unit A2
- 225 E 8th Ave Unit C19
- 712 Meeker St
- 727 Mount Evans St
- 603 Hilltop St
- 128 E 5th Ave
- 530 Mount Evans St
- 29 Marshall Place
- 12 Marshall Place
- 641 Martin St
- 501 Copeland Way
- 428 Baker St
- 410 Baker St
- 437 Fox St
- 811 Brookside Dr
- 756 Brookside Dr
- 422 Atwood St
- 630 Lashley St
- 46 E 4th Ave
- 518 Atwood St
- 100 E 2nd Ave
- 713 Collyer St Unit E
- 600 Longs Peak Ave
- 920 Cedar Pine Dr
- 240 Main St
- 1347 Baker St
- 150 Main St
- 1350 Collyer St
- 321 14th Place
- 932 Bross St
- 766 S Martin St
- 1455 E 3rd Ave
- 1270 3rd Ave Unit 3
- 1417 Sharpe Place
- 1685 Cowles Ave
- 1100 E 17th Ave
- 804 Summer Hawk Dr Unit 6105
