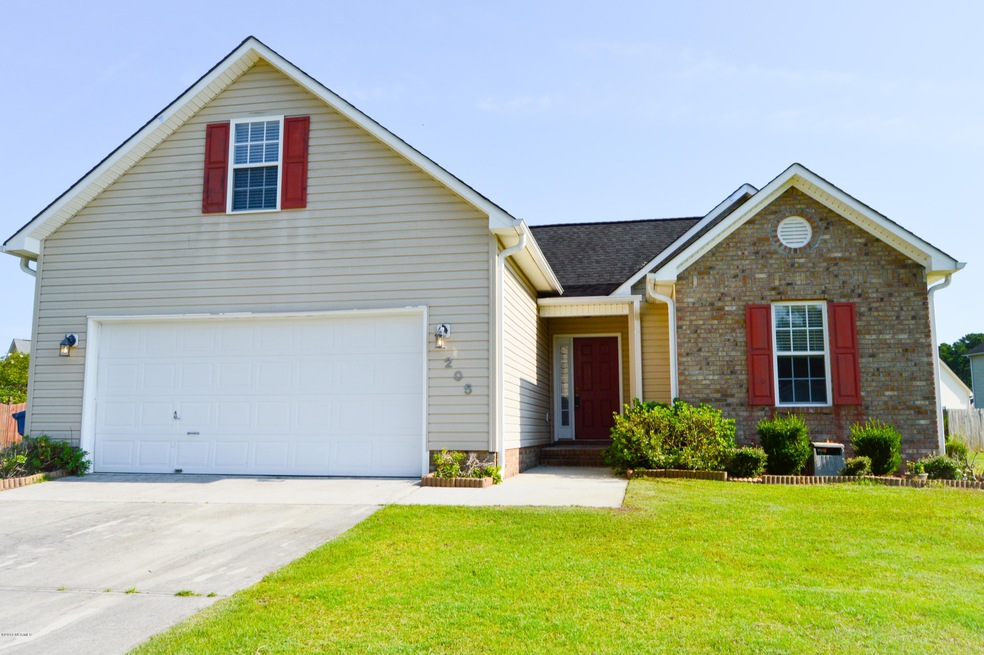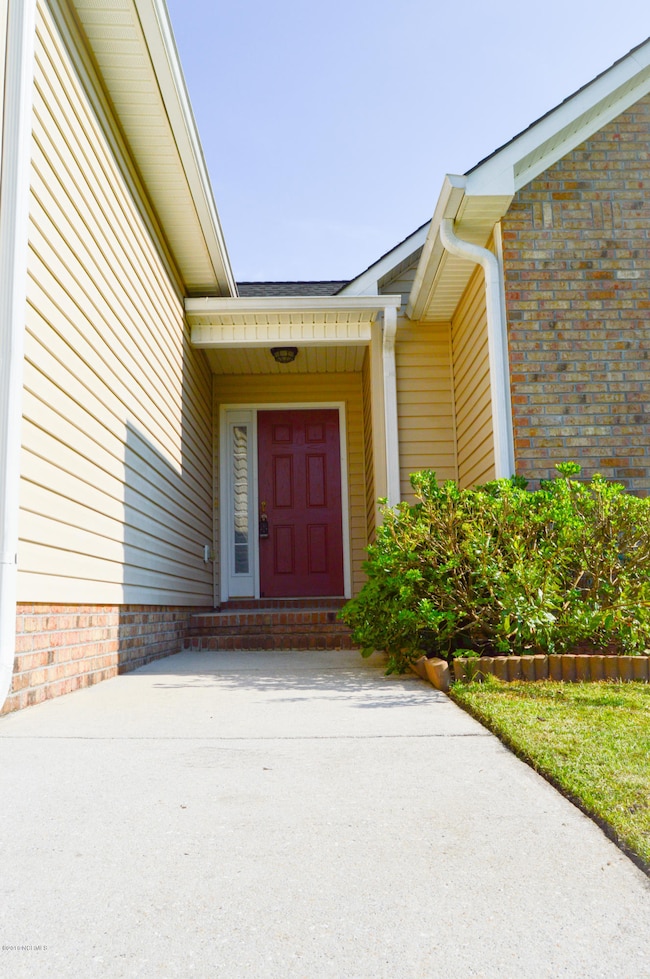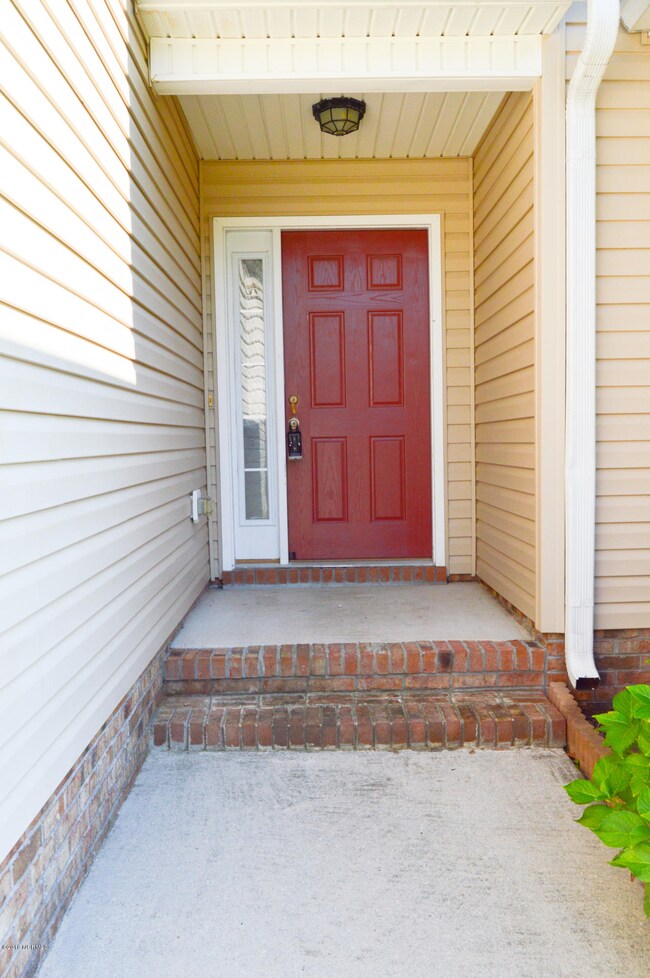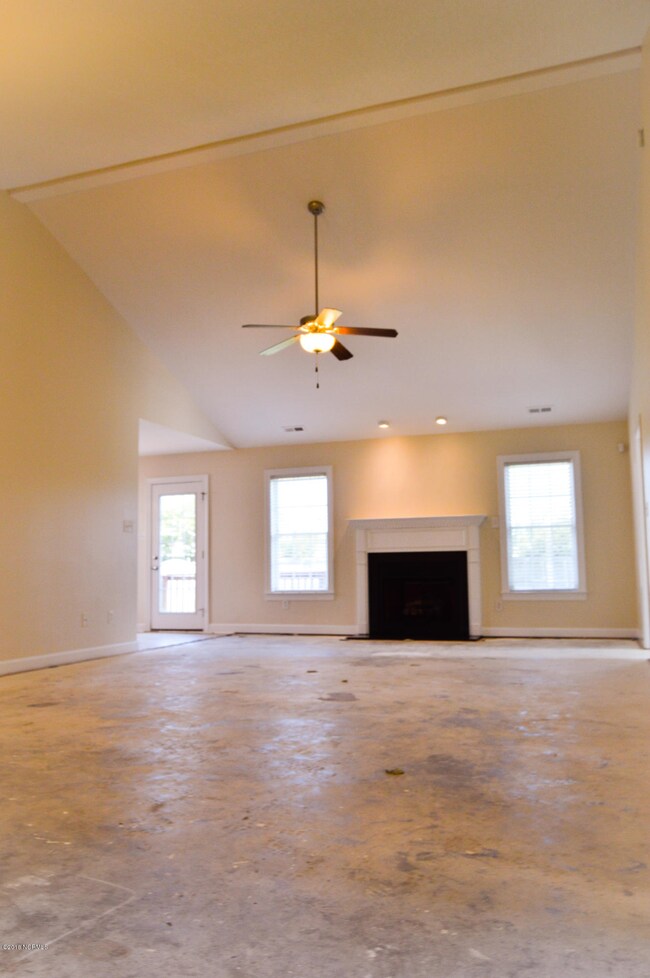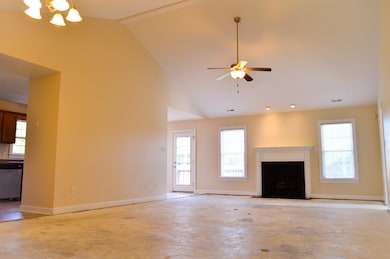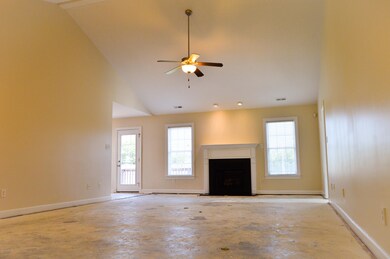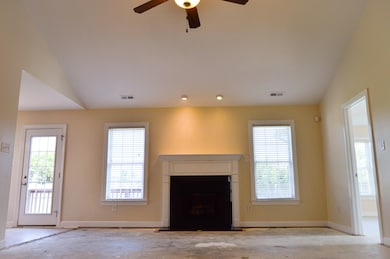
205 Edgefield Dr Jacksonville, NC 28546
Highlights
- Clubhouse
- Vaulted Ceiling
- Mud Room
- Deck
- 1 Fireplace
- Community Pool
About This Home
As of December 2018This is a must see home located in Carolina Forest close to the Elementary School and community pool. This home has a little over 1800 heated square feet it offers 4 bedrooms, three full baths and a two car garage. New paint throughout including the ceilings, trim and interior doors, a new stainless appliance package that includes refrigerator, stove and microwave. This home has a tankless gas water heater. Nice privacy fenced back yard with an open deck that has been freshly stained. Seller has opted to give a flooring allowance so buyer can choose the flooring to give their personal touch. Call today for your personal showing.
Last Agent to Sell the Property
Melinda Tyre & Associates License #203664 Listed on: 08/28/2018
Last Buyer's Agent
Carolyn Hall
Coldwell Banker Sea Coast Advantage - Jacksonville License #194233

Home Details
Home Type
- Single Family
Est. Annual Taxes
- $3,053
Year Built
- Built in 2006
Lot Details
- 0.4 Acre Lot
- Lot Dimensions are 50'x162'x120'x207'
- Wood Fence
- Property is zoned RS-7
HOA Fees
- $38 Monthly HOA Fees
Home Design
- Slab Foundation
- Wood Frame Construction
- Shingle Roof
- Stone Siding
- Vinyl Siding
- Stick Built Home
Interior Spaces
- 1,867 Sq Ft Home
- 1-Story Property
- Vaulted Ceiling
- Ceiling Fan
- 1 Fireplace
- Mud Room
- Entrance Foyer
- Combination Dining and Living Room
- Laundry Room
Kitchen
- Stove
- Built-In Microwave
- Dishwasher
Flooring
- Carpet
- Vinyl Plank
Bedrooms and Bathrooms
- 4 Bedrooms
- Walk-In Closet
- 3 Full Bathrooms
- Walk-in Shower
Home Security
- Storm Doors
- Fire and Smoke Detector
Parking
- 4 Garage Spaces | 2 Attached and 2 Detached
- Driveway
Outdoor Features
- Deck
- Covered patio or porch
Utilities
- Central Air
- Heat Pump System
- Hot Water Heating System
- Heating System Uses Steam
- Electric Water Heater
- Community Sewer or Septic
Listing and Financial Details
- Assessor Parcel Number 338b-180
Community Details
Overview
- Carolina Forest Subdivision
- Maintained Community
Amenities
- Clubhouse
Recreation
- Community Playground
- Community Pool
Security
- Resident Manager or Management On Site
- Security Lighting
Ownership History
Purchase Details
Home Financials for this Owner
Home Financials are based on the most recent Mortgage that was taken out on this home.Purchase Details
Home Financials for this Owner
Home Financials are based on the most recent Mortgage that was taken out on this home.Similar Homes in Jacksonville, NC
Home Values in the Area
Average Home Value in this Area
Purchase History
| Date | Type | Sale Price | Title Company |
|---|---|---|---|
| Warranty Deed | $180,000 | None Available | |
| Warranty Deed | $209,000 | None Available |
Mortgage History
| Date | Status | Loan Amount | Loan Type |
|---|---|---|---|
| Open | $176,880 | VA | |
| Closed | $173,468 | VA | |
| Previous Owner | $220,142 | VA | |
| Previous Owner | $213,493 | VA |
Property History
| Date | Event | Price | Change | Sq Ft Price |
|---|---|---|---|---|
| 07/16/2025 07/16/25 | Pending | -- | -- | -- |
| 07/08/2025 07/08/25 | For Sale | $309,900 | 0.0% | $167 / Sq Ft |
| 06/08/2025 06/08/25 | Pending | -- | -- | -- |
| 06/02/2025 06/02/25 | For Sale | $309,900 | +72.3% | $167 / Sq Ft |
| 12/10/2018 12/10/18 | Sold | $179,900 | 0.0% | $96 / Sq Ft |
| 10/30/2018 10/30/18 | Pending | -- | -- | -- |
| 08/28/2018 08/28/18 | For Sale | $179,900 | 0.0% | $96 / Sq Ft |
| 06/10/2017 06/10/17 | Rented | $1,250 | 0.0% | -- |
| 05/11/2017 05/11/17 | Under Contract | -- | -- | -- |
| 05/05/2017 05/05/17 | For Rent | $1,250 | 0.0% | -- |
| 06/18/2014 06/18/14 | Rented | $1,250 | -10.7% | -- |
| 06/17/2014 06/17/14 | Under Contract | -- | -- | -- |
| 03/28/2014 03/28/14 | For Rent | $1,400 | 0.0% | -- |
| 07/02/2012 07/02/12 | Rented | $1,400 | 0.0% | -- |
| 05/18/2012 05/18/12 | Under Contract | -- | -- | -- |
| 03/14/2012 03/14/12 | For Rent | $1,400 | -- | -- |
Tax History Compared to Growth
Tax History
| Year | Tax Paid | Tax Assessment Tax Assessment Total Assessment is a certain percentage of the fair market value that is determined by local assessors to be the total taxable value of land and additions on the property. | Land | Improvement |
|---|---|---|---|---|
| 2024 | $3,053 | $243,293 | $38,000 | $205,293 |
| 2023 | $3,053 | $243,293 | $38,000 | $205,293 |
| 2022 | $3,053 | $243,293 | $38,000 | $205,293 |
| 2021 | $2,133 | $158,340 | $35,000 | $123,340 |
| 2020 | $2,133 | $158,340 | $35,000 | $123,340 |
| 2019 | $2,133 | $158,340 | $35,000 | $123,340 |
| 2018 | $2,133 | $158,340 | $35,000 | $123,340 |
| 2017 | $2,205 | $167,410 | $35,000 | $132,410 |
| 2016 | $2,205 | $167,410 | $0 | $0 |
| 2015 | $2,205 | $167,410 | $0 | $0 |
| 2014 | $2,205 | $167,410 | $0 | $0 |
Agents Affiliated with this Home
-
April Landin

Seller's Agent in 2025
April Landin
CENTURY 21 Champion Real Estate
(910) 581-7566
129 Total Sales
-
Heather Rossiter
H
Buyer's Agent in 2025
Heather Rossiter
Terri Alphin Smith & Co
(888) 584-9431
12 Total Sales
-
Melinda Tyre

Seller's Agent in 2018
Melinda Tyre
Melinda Tyre & Associates
(910) 389-2973
103 Total Sales
-
C
Buyer's Agent in 2018
Carolyn Hall
Coldwell Banker Sea Coast Advantage - Jacksonville
Map
Source: Hive MLS
MLS Number: 100132263
APN: 068700
- 106 Ironwood Ct
- 103 Westwind Ct
- 402 Walkens Woods Ln
- 915 Savannah Dr
- 507 Walkens Woods Ln
- 303 Walkens Woods Ln
- 310 Burning Tree Ln
- 509 Walkens Woods Ln
- 605 Stagecoach Dr
- 201 Winson Green Ln
- 213 Wynbrookee Ln
- 102 Hills Lorough Loop
- 2014 W T Whitehead Dr
- 208 Bridgewood Dr
- 405 Falls Cove
- 107 Bridgewood Dr
- 300 Glen Cannon Dr
- 433 Falls Cove
- 4015 W T Whitehead Dr
- 519 Cider Hill Rd
