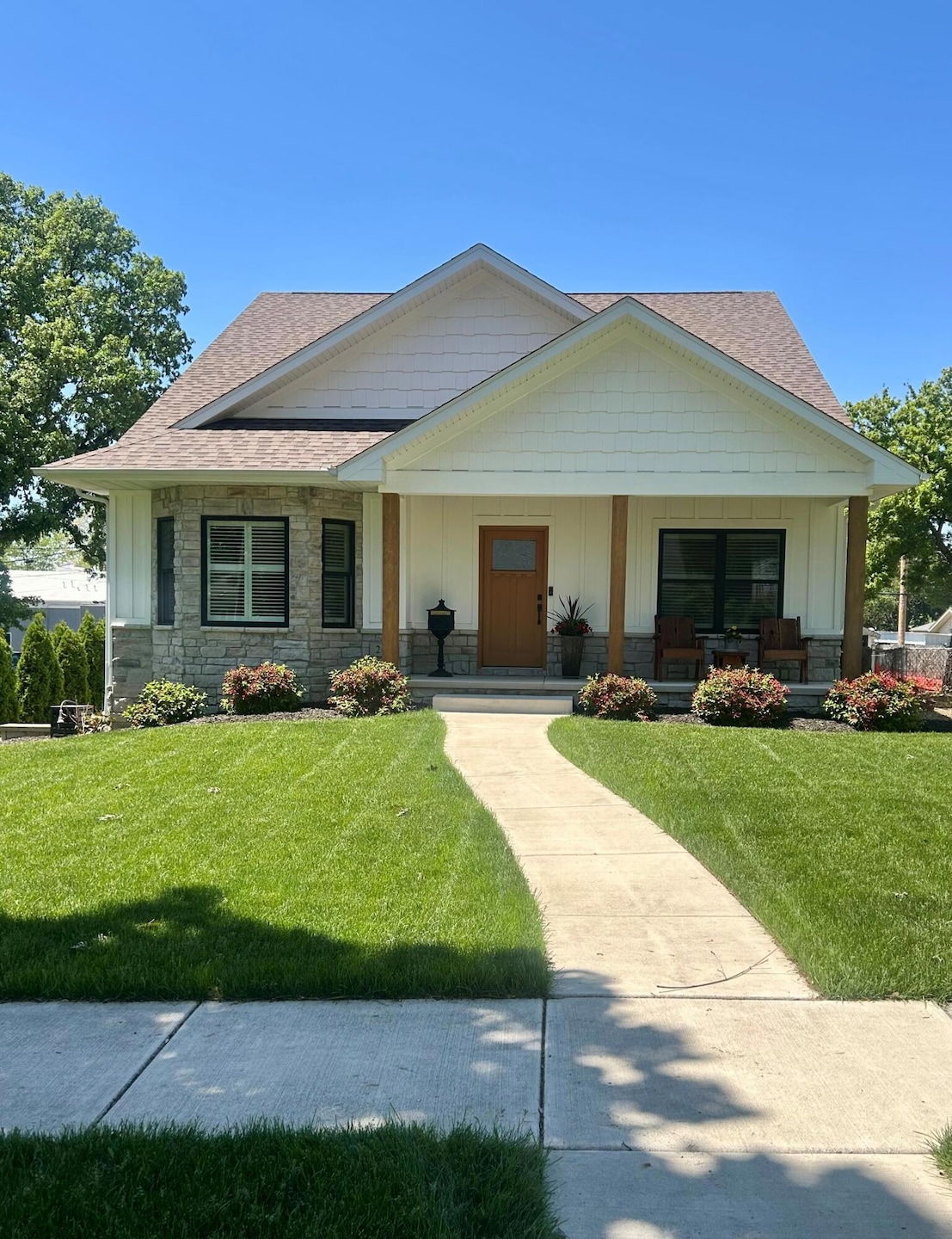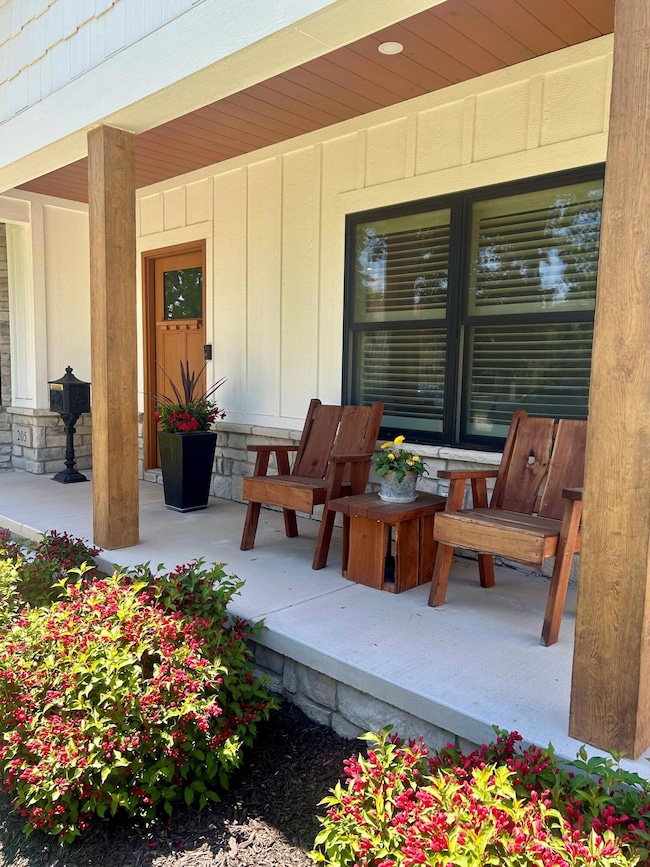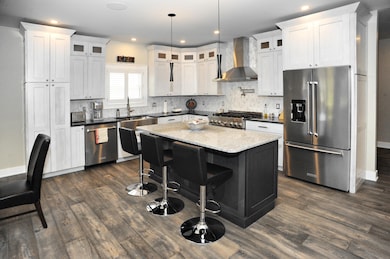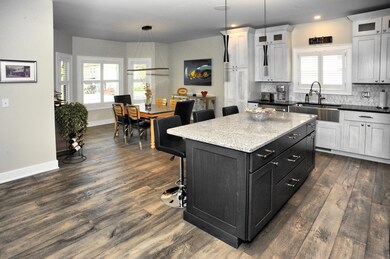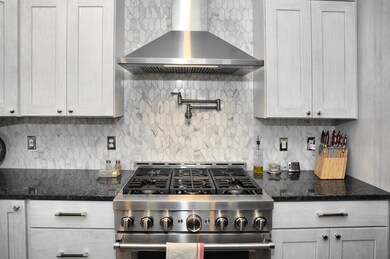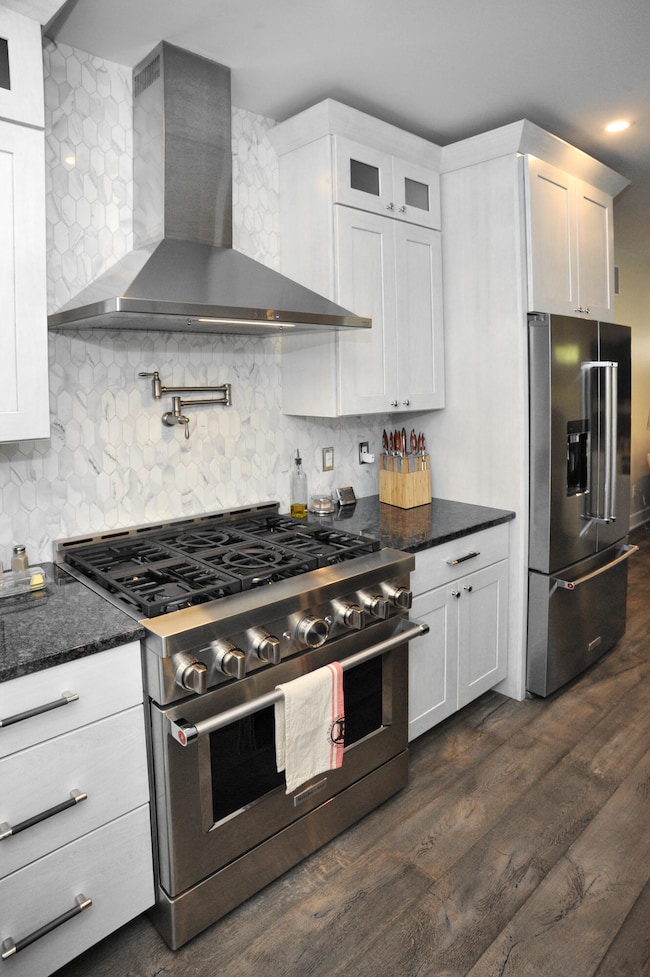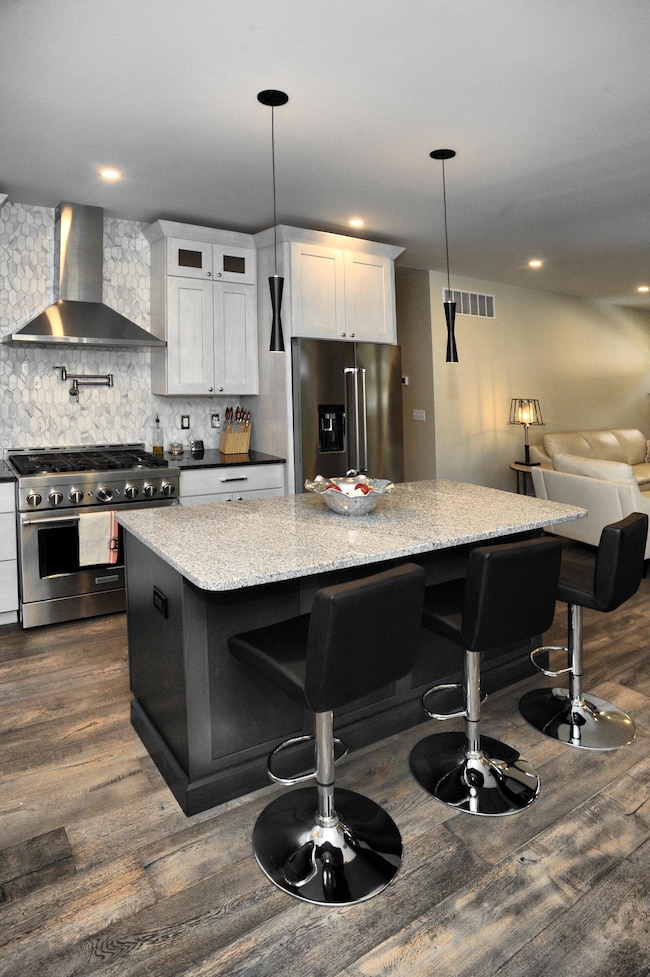
205 Elmhurst Ave Valparaiso, IN 46385
Estimated payment $4,309/month
Highlights
- Wood Flooring
- No HOA
- 2.5 Car Attached Garage
- Memorial Elementary School Rated A
- Front Porch
- Accessibility Features
About This Home
Check out this conveniently located downtown Valparaiso Home Move-In Ready Craftsman Cape Cod with Luxury Upgrades Throughout. Welcome to this custom-built, impeccably maintained 3-bedroom, 4-bathroom Craftsman-style Cape Cod - a rare gem that blends classic charm with modern luxury. Designed and owned by a custom builder, this move-in ready masterpiece offers thoughtful craftsmanship and top-tier amenities at every turn. Step into the chef's kitchen, outfitted with high-end appliances and ideal for entertaining or everyday gourmet meals. The open floor plan flows seamlessly into spacious living and entertaining areas, including a game room, full bar, and dedicated home office. The primary suite features a spa-like bath with a curbless walk-in shower, dual walk-in closets, and elegant finishes. Each bedroom is generously sized with ample closet space. Additional highlights include: Oversized garage with room for vehicles and storage, Smart home features and integrated security system, Whole-house sound system and central vacuum, Artificial grass putting green and tastefully landscaped yard, All appliances, including washer and dryer, convey with sale. This home defines turn-key perfection with meticulous detail throughout -- ideal for discerning buyers seeking comfort, style, and functionality. It is also an easy walk to downtown Valpo Parks, Shopping, and Dining experiences. See you soon!
Home Details
Home Type
- Single Family
Est. Annual Taxes
- $5,311
Year Built
- Built in 2020
Parking
- 2.5 Car Attached Garage
- Garage Door Opener
Home Design
- Stone
Interior Spaces
- 1.5-Story Property
- Dining Room
- Natural lighting in basement
Kitchen
- <<microwave>>
- Dishwasher
- Disposal
Flooring
- Wood
- Carpet
- Tile
Bedrooms and Bathrooms
- 3 Bedrooms
Laundry
- Dryer
- Washer
Utilities
- Forced Air Zoned Heating and Cooling System
- Heating System Uses Natural Gas
Additional Features
- Accessibility Features
- Front Porch
- 6,534 Sq Ft Lot
Community Details
- No Home Owners Association
- Chautauqua Park Subdivision
Listing and Financial Details
- Assessor Parcel Number 640923404008000004
- Seller Considering Concessions
Map
Home Values in the Area
Average Home Value in this Area
Tax History
| Year | Tax Paid | Tax Assessment Tax Assessment Total Assessment is a certain percentage of the fair market value that is determined by local assessors to be the total taxable value of land and additions on the property. | Land | Improvement |
|---|---|---|---|---|
| 2024 | $5,085 | $429,300 | $34,800 | $394,500 |
| 2023 | $5,065 | $408,800 | $32,500 | $376,300 |
| 2022 | $4,635 | $367,800 | $32,500 | $335,300 |
| 2021 | $164 | $32,500 | $32,500 | $0 |
| 2020 | $862 | $32,500 | $32,500 | $0 |
| 2019 | $874 | $32,500 | $32,500 | $0 |
| 2018 | $1,470 | $130,100 | $32,500 | $97,600 |
| 2017 | $1,330 | $124,200 | $32,500 | $91,700 |
| 2016 | $1,433 | $133,500 | $40,200 | $93,300 |
| 2014 | $1,205 | $125,400 | $37,900 | $87,500 |
| 2013 | -- | $121,000 | $38,700 | $82,300 |
Property History
| Date | Event | Price | Change | Sq Ft Price |
|---|---|---|---|---|
| 06/30/2025 06/30/25 | Price Changed | $699,999 | -5.4% | $208 / Sq Ft |
| 05/23/2025 05/23/25 | For Sale | $739,900 | -- | $220 / Sq Ft |
Purchase History
| Date | Type | Sale Price | Title Company |
|---|---|---|---|
| Personal Reps Deed | -- | Community Title Company |
Mortgage History
| Date | Status | Loan Amount | Loan Type |
|---|---|---|---|
| Open | $113,000 | Credit Line Revolving | |
| Open | $368,000 | Construction |
Similar Homes in Valparaiso, IN
Source: Northwest Indiana Association of REALTORS®
MLS Number: 821309
APN: 64-09-23-404-008.000-004
- 1053 Farrell St
- 204 Campbell St Unit 201
- 208 Campbell St Unit 201
- 481 Ridgeland Ave
- 207 Academy St Unit 104
- 207 Academy St Unit 106
- 603 Academy St
- 482 Grove Ave
- 951 Bond Ave
- 805 Academy St
- 555 Bond Ave
- 901 Campbell St
- 301 Washington St
- 606 Lafayette St
- 3604 N Calumet Ave
- 557 West St
- 106 Elm St
- 208 E Chicago St
- 1109 Lafayette St
- 109 Valparaiso St
- 100 Erie St Unit 401
- 217 Lincolnway
- 357 Franklin St Unit ID1255139P
- 353 Morgan Blvd Unit 2
- 104 Harrison Blvd
- 986 Millpond Rd Unit H
- 364 College Ave Unit 2nd Floor Unit
- 355 College Ave
- 706 Chicago St Unit 1
- 357 Greenwich St Unit 6
- 357 S Greenwich St Unit 6
- 820 Brown St
- 1602 Valparaiso St
- 506 Glendale Blvd
- 1401 Lincolnway
- 453 Golfview Blvd
- 1005 Mccord Rd
- 2908 Foggy Glen Dr
- 201 Sturdy Rd
- 502 Sturdy Rd
