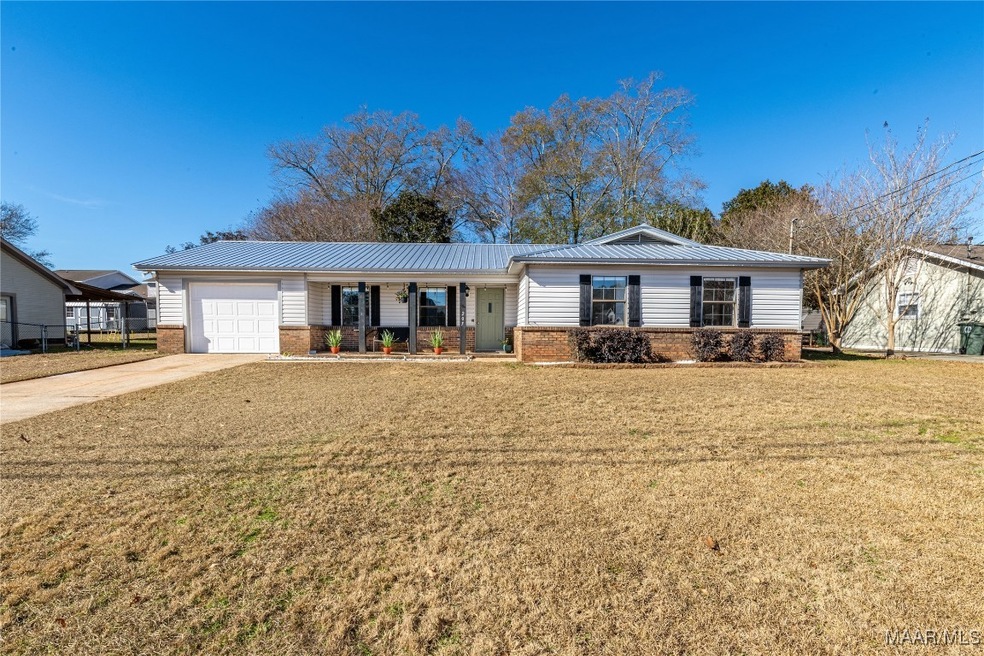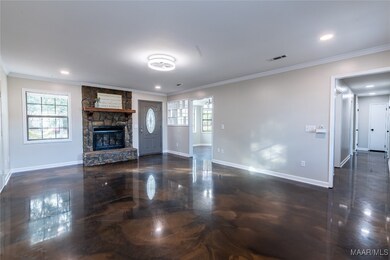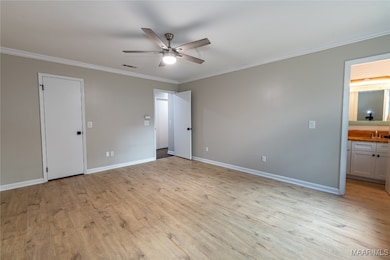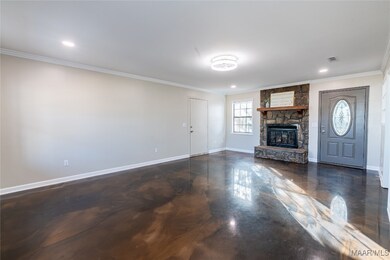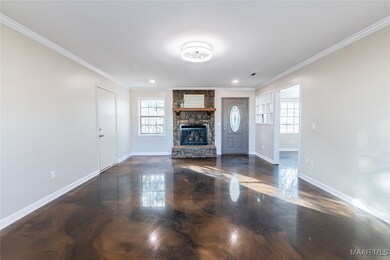
205 Fairfield Dr Enterprise, AL 36330
Highlights
- Attic
- 1 Fireplace
- 1 Car Attached Garage
- Hillcrest Elementary School Rated A-
- Covered patio or porch
- Double Pane Windows
About This Home
As of February 2025Beautifully remodeled home in Enterprise! Grandroom with brick fireplace, recessed lighting, and stained concrete flooring. Kitchen features updated appliances and countertops, two tone cabinets, tile backsplash, under cabinet lighting, and dining area. Spacious master suite with new flooring and remodeled private bathroom. Home has two additional bedrooms and a renovated hall bathroom. Incredible fenced in backyard with trees and plenty of room to move around and enjoy. More updates include new: roof, garage door / opener, sinks, faucets, light fixtures, crown molding, hardware, insulation in attic, and much more! Make an appointment to view this home before it's too late!
Last Agent to Sell the Property
TEAM LINDA SIMMONS REAL ESTATE License #84510 Listed on: 01/24/2025
Home Details
Home Type
- Single Family
Est. Annual Taxes
- $1,255
Year Built
- Built in 1987
Lot Details
- 0.26 Acre Lot
- Lot Dimensions are 85 x 142
- Property is Fully Fenced
- Level Lot
Parking
- 1 Car Attached Garage
Home Design
- Brick Exterior Construction
- Slab Foundation
- Vinyl Siding
Interior Spaces
- 1,317 Sq Ft Home
- 1-Story Property
- Ceiling Fan
- 1 Fireplace
- Double Pane Windows
- Blinds
- Storage
- Washer and Dryer Hookup
- Attic
Kitchen
- <<microwave>>
- Dishwasher
Flooring
- Concrete
- Tile
Bedrooms and Bathrooms
- 3 Bedrooms
- 2 Full Bathrooms
Outdoor Features
- Covered patio or porch
Schools
- Hillcrest Ent Elementary School
- Dauphin Junior High School
- Enterprise High School
Utilities
- Central Heating and Cooling System
- Electric Water Heater
Community Details
- Fairfield Subdivision
- Building Fire Alarm
Listing and Financial Details
- Assessor Parcel Number 19 16 04 18 1 000 002.030
Ownership History
Purchase Details
Home Financials for this Owner
Home Financials are based on the most recent Mortgage that was taken out on this home.Purchase Details
Similar Homes in Enterprise, AL
Home Values in the Area
Average Home Value in this Area
Purchase History
| Date | Type | Sale Price | Title Company |
|---|---|---|---|
| Warranty Deed | $185,000 | None Listed On Document | |
| Warranty Deed | -- | -- |
Mortgage History
| Date | Status | Loan Amount | Loan Type |
|---|---|---|---|
| Open | $148,000 | New Conventional | |
| Previous Owner | $126,907 | VA | |
| Closed | $0 | No Value Available |
Property History
| Date | Event | Price | Change | Sq Ft Price |
|---|---|---|---|---|
| 02/28/2025 02/28/25 | Sold | $185,000 | -2.6% | $140 / Sq Ft |
| 02/01/2025 02/01/25 | Off Market | $190,000 | -- | -- |
| 01/24/2025 01/24/25 | For Sale | $190,000 | -- | $144 / Sq Ft |
Tax History Compared to Growth
Tax History
| Year | Tax Paid | Tax Assessment Tax Assessment Total Assessment is a certain percentage of the fair market value that is determined by local assessors to be the total taxable value of land and additions on the property. | Land | Improvement |
|---|---|---|---|---|
| 2024 | $1,255 | $28,160 | $3,602 | $24,558 |
| 2023 | $556 | $11,860 | $1,800 | $10,060 |
| 2022 | $499 | $11,860 | $0 | $0 |
| 2021 | $444 | $10,600 | $0 | $0 |
| 2020 | $429 | $10,260 | $0 | $0 |
| 2019 | $429 | $10,260 | $0 | $0 |
| 2018 | $429 | $10,260 | $0 | $0 |
| 2017 | $440 | $10,500 | $0 | $0 |
| 2016 | $445 | $10,620 | $0 | $0 |
| 2015 | $459 | $10,940 | $0 | $0 |
| 2014 | $459 | $10,940 | $0 | $0 |
| 2013 | $448 | $0 | $0 | $0 |
Agents Affiliated with this Home
-
Justin Poss

Seller's Agent in 2025
Justin Poss
TEAM LINDA SIMMONS REAL ESTATE
(334) 464-8844
324 Total Sales
-
Mary Beth Brackin

Buyer's Agent in 2025
Mary Beth Brackin
Tristate Realty LLC
(334) 618-1522
111 Total Sales
Map
Source: Wiregrass REALTORS®
MLS Number: 552878
APN: 16-04-18-1-000-002.030
- 132 Jasmine Cir
- 124 Juniper Cove
- 128 Juniper Cove
- 126 Juniper Cove
- 212 Jasmine Cir
- 224 Jasmine Cir
- 107 Westfield Rd
- 682 County Road 539
- 731 County Road 539
- 157 Cody Dr
- 2400 Moates Rd
- 105 Saint Andrews Place
- 101 Preserve Dr
- 225 Masters Cir
- 106 Archer Trail
- 104 Cody Dr
- 102 Preserve Dr
- 2430 Moates Rd
- 100 Sawtooth St
- 307 Meredith St
