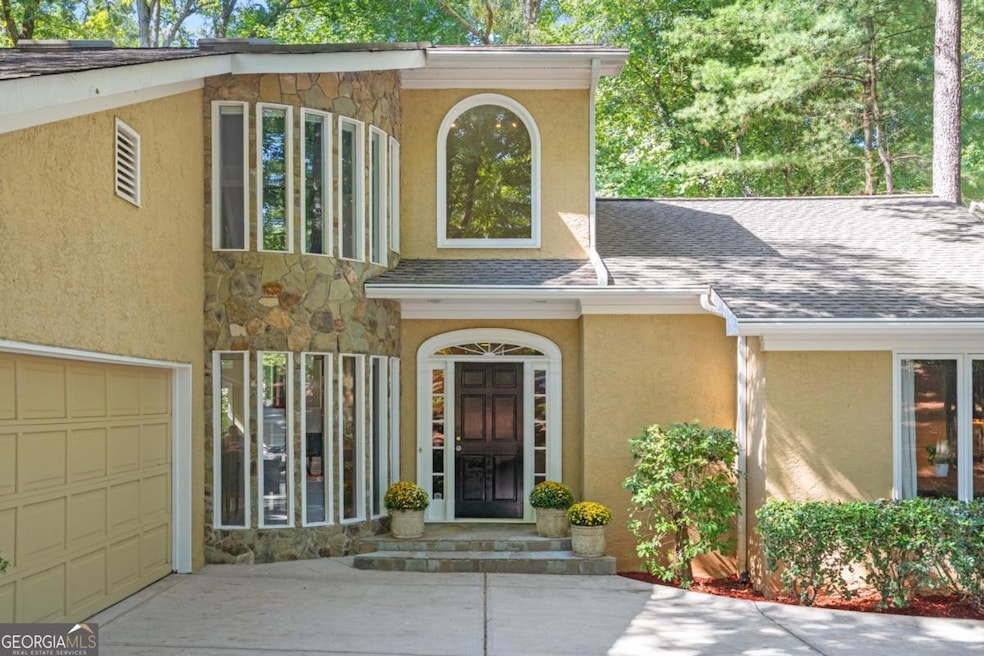Incredible opportunity to own in amenity rich Wildwood Springs- one of Roswell's most coveted neighborhoods. Feeding into the incredible cluster of Mountain Park/Crabapple/Roswell schools, this 5 bedroom home offers the perfect setting for relaxed living and entertaining. This home is perfect for multi-generational living as the basement offers a second kitchen, bedroom and bath! Described as California contemporary, the main level offers a large living/dining great room with wet bar. beautiful windows offer unobstructed views. the kitchen has beautiful countertops, stained cabinetry and two islands. The breakfast are offers beautiful, new windows flooding in morning light. The new deck has trex decking- no maintenance! The main floor has 3 spacious bedrooms, 2 baths. Upstairs, the entire floor is dedicated to the primary suite. The loft is a wonderful sitting room for the owners, and another room off the primary suite is a wonderful flex space- office, nursery, exercise room. Off of this flex space is a private balcony- perfect for your morning coffee! The primary bathroom is BRAND NEW. Completed gutted and remodeled with Willow Vanities, new shower, soaking tub, and tile flooring. Large walk in closet. The jewel of this home is the basement- talk about wow factor! Tall ceilings, incredible lighting, second kitchen, beverage refrigerators, ice machine, bedroom, bath, family room and billiards area. This basement also has a paneled office/man cave! New deck off of the family room. Incredible zero entry shower in basement bath. Bedroom has a sitting room as well! So much to offer in this Interior Designer's home. You have to see it to believe it!

