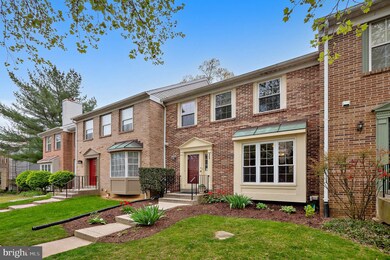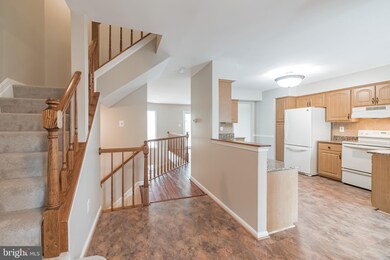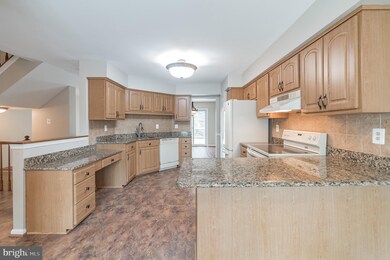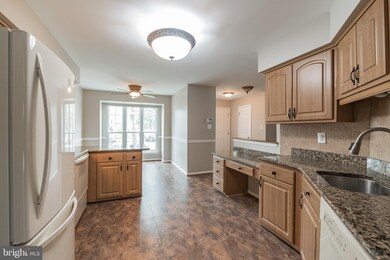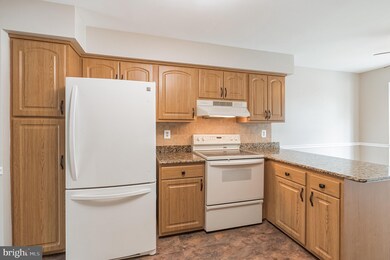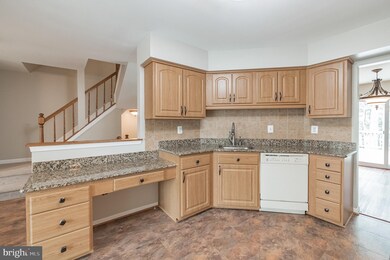
205 High Timber Ct Gaithersburg, MD 20879
Estimated Value: $429,000 - $488,000
Highlights
- Eat-In Gourmet Kitchen
- Colonial Architecture
- Private Lot
- Open Floorplan
- Deck
- Vaulted Ceiling
About This Home
As of June 2021Beautiful townhome with unique floor plan in popular Woodland Hills! Freshly painted interior and brand new carpeting. Huge kitchen with granite countertops, ceramic tile backsplash, built-in desk area, tons of cabinetry and counter space. Bright table space in the kitchen with box bay window overlooking front yard. Separate dining room offers a dramatic view to the family room below, and exits to the expansive deck through sliding glass doors. Lower level family room has a two story ceiling, built-in entertainment center, and cozy wood burning fireplace. Family room exits through sliding glass doors to the backyard. Spacious powder room and lighted storage closet under the steps. Huge storage/utility/laundry room with laundry tub. Owner's suite on the upper level with vaulted ceiling and windows to the backyard. Dressing area with two closets and a sink with storage cabinetry. Owner's bathroom features a soaking tub, separate glass enclosed shower, ceramic tile flooring, and sink with storage cabinet. Community outdoor swimming pool, tennis court, and tot lot!
Townhouse Details
Home Type
- Townhome
Est. Annual Taxes
- $3,732
Year Built
- Built in 1987
Lot Details
- 1,804 Sq Ft Lot
- Landscaped
- No Through Street
- Backs to Trees or Woods
- Back and Front Yard
- Property is in very good condition
HOA Fees
- $90 Monthly HOA Fees
Parking
- Off-Street Parking
Home Design
- Colonial Architecture
- Brick Front
Interior Spaces
- Property has 3 Levels
- Open Floorplan
- Built-In Features
- Chair Railings
- Vaulted Ceiling
- Ceiling Fan
- Recessed Lighting
- Corner Fireplace
- Wood Burning Fireplace
- Fireplace With Glass Doors
- Fireplace Mantel
- Double Pane Windows
- Insulated Windows
- Sliding Windows
- Sliding Doors
- Insulated Doors
- Six Panel Doors
- Entrance Foyer
- Family Room
- Formal Dining Room
- Alarm System
- Attic
Kitchen
- Eat-In Gourmet Kitchen
- Breakfast Area or Nook
- Electric Oven or Range
- Built-In Range
- Built-In Microwave
- Dishwasher
- Upgraded Countertops
- Disposal
Flooring
- Carpet
- Laminate
- Ceramic Tile
Bedrooms and Bathrooms
- 3 Bedrooms
- En-Suite Primary Bedroom
- En-Suite Bathroom
- Soaking Tub
- Walk-in Shower
Laundry
- Laundry Room
- Electric Dryer
- Washer
Partially Finished Basement
- Heated Basement
- Walk-Out Basement
- Connecting Stairway
- Interior and Exterior Basement Entry
- Sump Pump
- Laundry in Basement
- Natural lighting in basement
Schools
- Watkins Mill Elementary School
- Montgomery Village Middle School
- Watkins Mill High School
Utilities
- Forced Air Heating and Cooling System
- Heat Pump System
- Vented Exhaust Fan
- Electric Water Heater
Additional Features
- Energy-Efficient Windows
- Deck
Listing and Financial Details
- Tax Lot 184
- Assessor Parcel Number 160901842467
Community Details
Overview
- Association fees include common area maintenance, management, pool(s), recreation facility, reserve funds, snow removal
- Woodland Hills HOA, Phone Number (301) 924-7355
- Woodland Hills Subdivision
Recreation
- Community Playground
- Community Pool
- Jogging Path
Additional Features
- Common Area
- Storm Doors
Ownership History
Purchase Details
Home Financials for this Owner
Home Financials are based on the most recent Mortgage that was taken out on this home.Purchase Details
Home Financials for this Owner
Home Financials are based on the most recent Mortgage that was taken out on this home.Purchase Details
Similar Homes in Gaithersburg, MD
Home Values in the Area
Average Home Value in this Area
Purchase History
| Date | Buyer | Sale Price | Title Company |
|---|---|---|---|
| Shatzer Richard L | $390,000 | Strategic Natl Ttl Group Llc | |
| Valerio Victor | $300,000 | Lakeside Title Co | |
| Walker Kathleen L | $156,000 | -- |
Mortgage History
| Date | Status | Borrower | Loan Amount |
|---|---|---|---|
| Open | Shatzer Richard L | $302,175 | |
| Previous Owner | Valerio Victor | $230,000 | |
| Previous Owner | Walker Kathleen L | $275,383 | |
| Previous Owner | Walker Kathleen L | $300,000 | |
| Previous Owner | Walker Kathleen L | $58,000 |
Property History
| Date | Event | Price | Change | Sq Ft Price |
|---|---|---|---|---|
| 06/03/2021 06/03/21 | Sold | $390,000 | 0.0% | $195 / Sq Ft |
| 04/28/2021 04/28/21 | Pending | -- | -- | -- |
| 04/21/2021 04/21/21 | For Sale | $389,900 | 0.0% | $195 / Sq Ft |
| 02/01/2017 02/01/17 | Rented | $1,850 | -2.6% | -- |
| 01/27/2017 01/27/17 | Under Contract | -- | -- | -- |
| 01/13/2017 01/13/17 | For Rent | $1,900 | 0.0% | -- |
| 11/03/2016 11/03/16 | Sold | $300,000 | -2.6% | $201 / Sq Ft |
| 10/02/2016 10/02/16 | Pending | -- | -- | -- |
| 09/22/2016 09/22/16 | Price Changed | $308,000 | -1.3% | $206 / Sq Ft |
| 08/15/2016 08/15/16 | For Sale | $312,000 | -- | $209 / Sq Ft |
Tax History Compared to Growth
Tax History
| Year | Tax Paid | Tax Assessment Tax Assessment Total Assessment is a certain percentage of the fair market value that is determined by local assessors to be the total taxable value of land and additions on the property. | Land | Improvement |
|---|---|---|---|---|
| 2024 | $5,037 | $368,833 | $0 | $0 |
| 2023 | $5,339 | $341,300 | $150,000 | $191,300 |
| 2022 | $3,637 | $324,700 | $0 | $0 |
| 2021 | $8,272 | $308,100 | $0 | $0 |
| 2020 | $7,806 | $291,500 | $120,000 | $171,500 |
| 2019 | $3,733 | $279,667 | $0 | $0 |
| 2018 | $3,409 | $267,833 | $0 | $0 |
| 2017 | $2,742 | $256,000 | $0 | $0 |
| 2016 | $3,428 | $248,833 | $0 | $0 |
| 2015 | $3,428 | $241,667 | $0 | $0 |
| 2014 | $3,428 | $234,500 | $0 | $0 |
Agents Affiliated with this Home
-
Mike King

Seller's Agent in 2021
Mike King
King Real Estate, Inc
(301) 467-5677
1 in this area
52 Total Sales
-
Sam King

Seller Co-Listing Agent in 2021
Sam King
King Real Estate, Inc
(503) 806-7906
1 in this area
66 Total Sales
-
Gabriela Nitescu

Buyer's Agent in 2021
Gabriela Nitescu
Century 21 Accent Homes
(954) 822-5206
1 in this area
20 Total Sales
-
Amy King

Seller Co-Listing Agent in 2017
Amy King
King Real Estate, Inc
(301) 467-1877
68 Total Sales
-
Jacob Broderick

Buyer's Agent in 2017
Jacob Broderick
Taylor Properties
(240) 793-6996
17 Total Sales
-
Linda Musselman

Seller's Agent in 2016
Linda Musselman
Remax Realty Group
(301) 921-4363
1 in this area
1 Total Sale
Map
Source: Bright MLS
MLS Number: MDMC754176
APN: 09-01842467
- 219 High Timber Ct
- 1420 Wake Forest Dr
- 928 Windbrooke Dr
- 431 Christopher Ave Unit 23
- 423 Christopher Ave Unit 22
- 405 Christopher Ave Unit 22
- 435 Christopher Ave Unit 12
- 411 Christopher Ave Unit 74
- 437 Christopher Ave Unit 13
- 89 Travis Ct
- 18500 Boysenberry Dr
- 18504 Boysenberry Dr Unit 165
- 18521 Boysenberry Dr Unit 242-172
- 18503 Boysenberry Dr
- 18521 Boysenberry Dr Unit 241-171
- 18503 Boysenberry Dr
- 18510 Boysenberry Dr Unit 179
- 18529 Boysenberry Dr Unit 303
- 9920 Walker House Rd Unit 5
- 9810 Leatherfern Terrace Unit 301-267
- 205 High Timber Ct
- 203 High Timber Ct
- 207 High Timber Ct
- 209 High Timber Ct
- 201 High Timber Ct
- 213 High Timber Ct
- 215 High Timber Ct
- 217 High Timber Ct
- 1301 Carlsbad Dr
- 200 High Timber Ct
- 221 High Timber Ct
- 202 High Timber Ct
- 223 High Timber Ct
- 1303 Carlsbad Dr
- 1408 Wake Forest Dr
- 1406 Wake Forest Dr
- 204 High Timber Ct
- 1410 Wake Forest Dr
- 1404 Wake Forest Dr
- 1402 Wake Forest Dr

