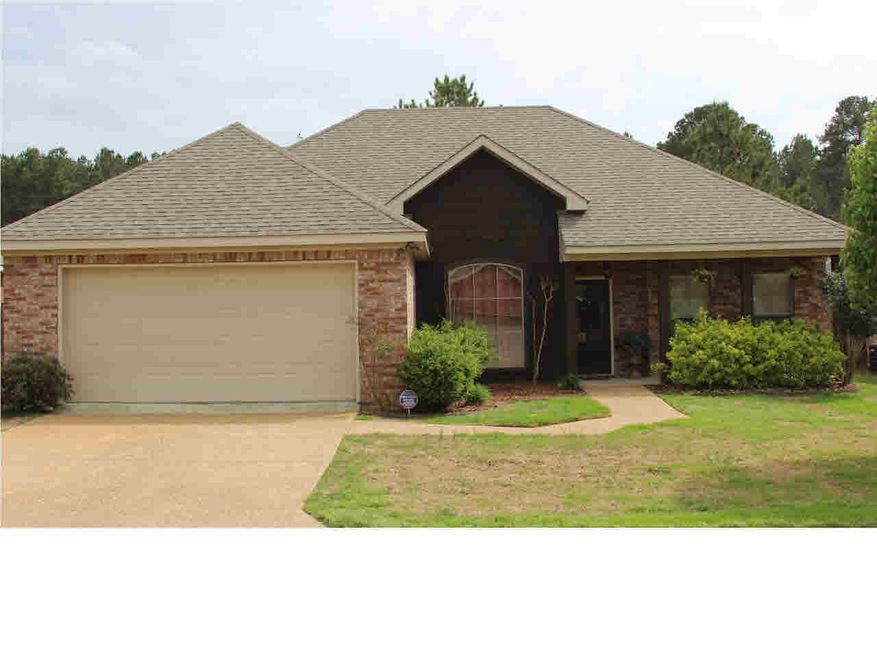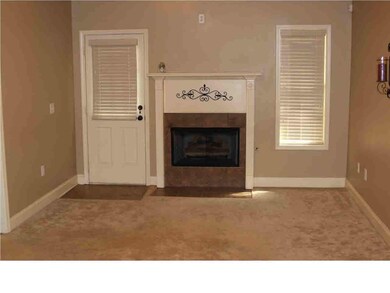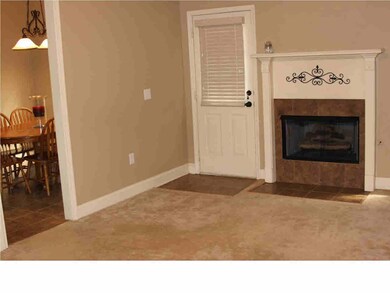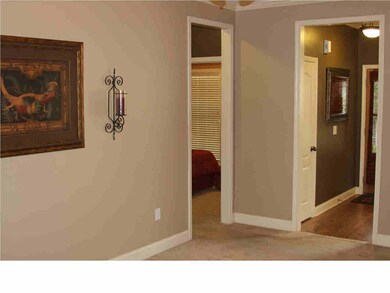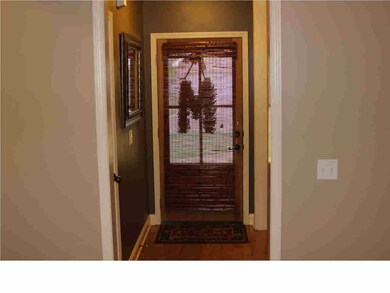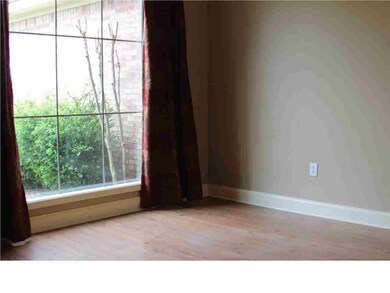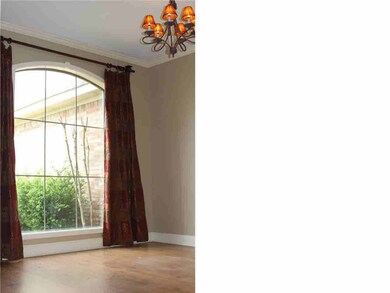
205 Jacks Place Brandon, MS 39047
Highlights
- Traditional Architecture
- Wood Flooring
- Fireplace
- Flowood Elementary School Rated A
- High Ceiling
- 2 Car Attached Garage
About This Home
As of March 2019You're going to love this charming 3 BR / 2 BA home in Jack's Crossing. When you walk into the foyer area, you'll immediately notice the large window letting in lots of light into the dining area. You'll appreciate the "mud room" coming in from the garage and the long, open living area. In the kitchen and breakfast area are all stainless steel appliances (owner willing to leave refrigerator with acceptable offer), along with ceramic tile floors and counter tops. The bedrooms are all large with plenty of space for all your furniture, and the master suite includes a double vanity, separate shower, privacy area, and his-&-her walk-in closets. Schedule an appointment with a realtor today!
Last Agent to Sell the Property
Keller Williams License #S49391 Listed on: 06/01/2014

Last Buyer's Agent
Catherine Powers
Charlotte Smith Real Estate License #S50078
Home Details
Home Type
- Single Family
Est. Annual Taxes
- $976
Year Built
- Built in 2005
Lot Details
- Wood Fence
- Back Yard Fenced
HOA Fees
- $8 Monthly HOA Fees
Parking
- 2 Car Attached Garage
- Garage Door Opener
Home Design
- Traditional Architecture
- Brick Exterior Construction
- Slab Foundation
- Wood Siding
- Concrete Perimeter Foundation
Interior Spaces
- 1,467 Sq Ft Home
- Multi-Level Property
- High Ceiling
- Ceiling Fan
- Fireplace
- Vinyl Clad Windows
- Walkup Attic
- Electric Dryer Hookup
Kitchen
- Electric Oven
- Electric Cooktop
- Recirculated Exhaust Fan
- Microwave
- Dishwasher
Flooring
- Wood
- Carpet
- Ceramic Tile
Bedrooms and Bathrooms
- 3 Bedrooms
- Walk-In Closet
- 2 Full Bathrooms
- Double Vanity
Home Security
- Home Security System
- Fire and Smoke Detector
Outdoor Features
- Slab Porch or Patio
Schools
- Flowood Elementary School
- Northwest Rankin Middle School
- Northwest Rankin High School
Utilities
- Central Heating and Cooling System
- Heating System Uses Natural Gas
- Gas Water Heater
- Cable TV Available
Community Details
- Jacks Crossing Subdivision
Listing and Financial Details
- Assessor Parcel Number G11F000006 00450
Ownership History
Purchase Details
Home Financials for this Owner
Home Financials are based on the most recent Mortgage that was taken out on this home.Purchase Details
Home Financials for this Owner
Home Financials are based on the most recent Mortgage that was taken out on this home.Purchase Details
Similar Homes in Brandon, MS
Home Values in the Area
Average Home Value in this Area
Purchase History
| Date | Type | Sale Price | Title Company |
|---|---|---|---|
| Warranty Deed | -- | -- | |
| Warranty Deed | -- | None Available | |
| Quit Claim Deed | -- | -- |
Mortgage History
| Date | Status | Loan Amount | Loan Type |
|---|---|---|---|
| Open | $142,348 | FHA | |
| Previous Owner | $135,850 | Stand Alone Refi Refinance Of Original Loan |
Property History
| Date | Event | Price | Change | Sq Ft Price |
|---|---|---|---|---|
| 03/21/2019 03/21/19 | Sold | -- | -- | -- |
| 02/11/2019 02/11/19 | Pending | -- | -- | -- |
| 01/21/2019 01/21/19 | For Sale | $155,000 | 0.0% | $105 / Sq Ft |
| 10/13/2014 10/13/14 | Sold | -- | -- | -- |
| 10/13/2014 10/13/14 | Pending | -- | -- | -- |
| 04/03/2014 04/03/14 | For Sale | $155,000 | -- | $106 / Sq Ft |
Tax History Compared to Growth
Tax History
| Year | Tax Paid | Tax Assessment Tax Assessment Total Assessment is a certain percentage of the fair market value that is determined by local assessors to be the total taxable value of land and additions on the property. | Land | Improvement |
|---|---|---|---|---|
| 2024 | $1,429 | $16,054 | $0 | $0 |
| 2023 | $1,405 | $15,830 | $0 | $0 |
| 2022 | $1,381 | $15,830 | $0 | $0 |
| 2021 | $1,381 | $15,830 | $0 | $0 |
| 2020 | $1,381 | $15,830 | $0 | $0 |
| 2019 | $1,250 | $14,222 | $0 | $0 |
| 2018 | $1,221 | $14,222 | $0 | $0 |
| 2017 | $1,221 | $14,222 | $0 | $0 |
| 2016 | $1,006 | $14,050 | $0 | $0 |
| 2015 | $1,006 | $14,050 | $0 | $0 |
| 2014 | $976 | $14,050 | $0 | $0 |
| 2013 | $976 | $14,050 | $0 | $0 |
Agents Affiliated with this Home
-
C
Seller's Agent in 2019
Catherine Powers
Charlotte Smith Real Estate
-
Detrice Johnson

Buyer's Agent in 2019
Detrice Johnson
Keller Williams
(601) 613-9125
70 Total Sales
-
Michael Manuel

Seller's Agent in 2014
Michael Manuel
Keller Williams
(601) 201-0038
169 Total Sales
Map
Source: MLS United
MLS Number: 1262801
APN: G11F-000006-00450
- 24 Estates Dr
- 353 Evergreen Way
- 135 Eagle Dr
- 139 Eagle Dr
- 709 Whippoorwill Dr
- 228 Williams Cir
- 110 Sweet Bay
- 206 Crosscreek Dr
- 1510 Independence Blvd
- 188 Webb Ln
- 3057 Windwood Cir
- 116 Bridlewood Dr
- 619 Shadowridge Dr
- 6147 Wirtz Rd
- 508 Forest Glen Ln
- 513 Forest Glen Ln
- 0 Lakeland Commons Dr
- 149 Magnolia Place Cir
- 207 Wisteria Ct
- 150 Britton Cir
