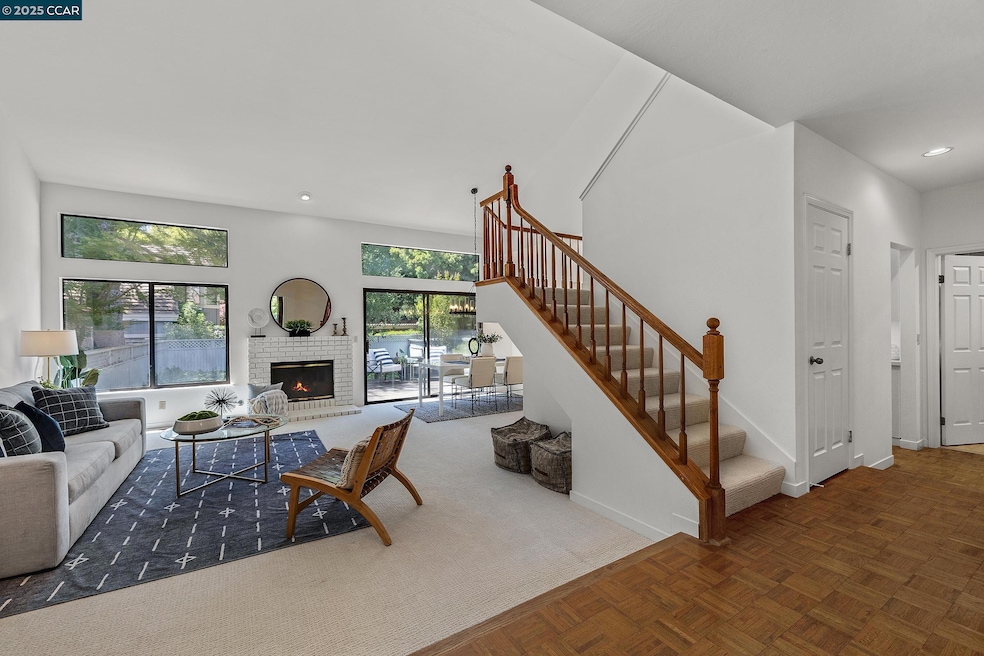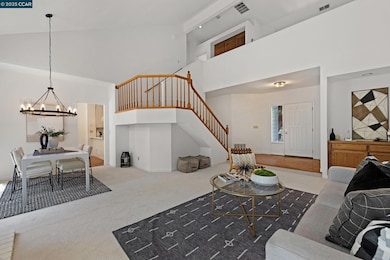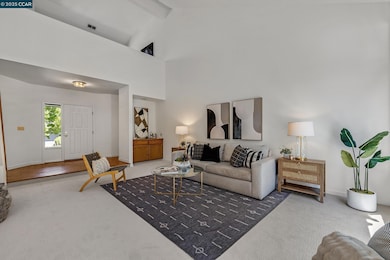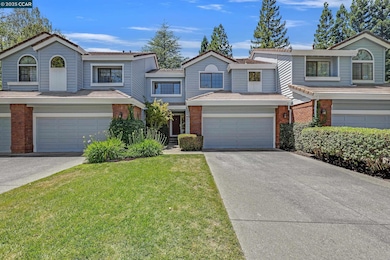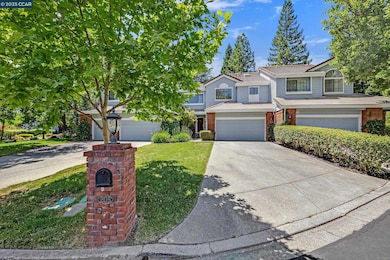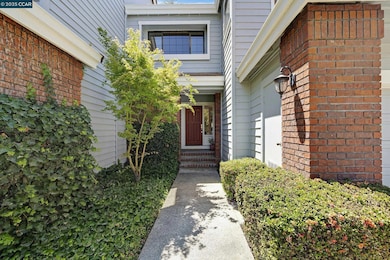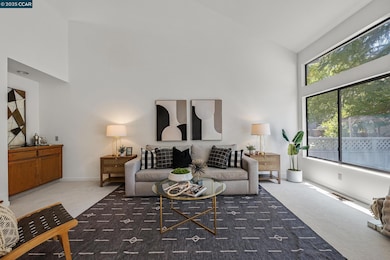205 Kingswood Ct Danville, CA 94506
East Contra Costa NeighborhoodEstimated payment $6,834/month
Highlights
- Updated Kitchen
- Contemporary Architecture
- Solid Surface Countertops
- Tassajara Hills Elementary School Rated A
- Wood Flooring
- Community Pool
About This Home
Welcome to this updated 1,752 sq ft townhouse nestled inside the prestigious gates of Blackhawk Country Club, just moments from the convenient East Gate entrance. Situated on a generous 4,550 sq ft lot, this home offers both privacy and convenience, backing to stunning estate homes that provide a serene backdrop. Step inside to discover a light and bright interior featuring brand new carpet, hardwood flooring in the entry and kitchen, and stylish new lighting throughout. The kitchen has new countertops and backsplash, newer appliances and a functional layout that opens to the dining and living areas — perfect for entertaining or quiet nights in. A newly refreshed downstairs half bath adds modern flair, while large windows enhance the living space with natural light. Outside, enjoy the tranquility of your private deck and backyard — ideal for relaxing or hosting guests. Upstairs, both bedrooms have en-suite bathrooms with a large loft that can be converted to an additional bedroom. Additional highlights include a spacious two-car garage, access to world-class community amenities, and a location that offers the best of Blackhawk living. Don’t miss this rare opportunity to own a bright, updated home in one of the East Bay’s most sought-after communities!
Townhouse Details
Home Type
- Townhome
Est. Annual Taxes
- $6,146
Year Built
- Built in 1988
Lot Details
- 4,550 Sq Ft Lot
- Back Yard
HOA Fees
- $798 Monthly HOA Fees
Parking
- 2 Car Direct Access Garage
- Front Facing Garage
- Garage Door Opener
Home Design
- Contemporary Architecture
- Composition Shingle Roof
- Wood Shingle Exterior
- Stucco
Interior Spaces
- 2-Story Property
- Brick Fireplace
- Family Room with Fireplace
Kitchen
- Updated Kitchen
- Built-In Oven
- Built-In Range
- Microwave
- Plumbed For Ice Maker
- Dishwasher
- Solid Surface Countertops
Flooring
- Wood
- Carpet
- Tile
- Vinyl
Bedrooms and Bathrooms
- 3 Bedrooms
Laundry
- Laundry in unit
- Dryer
Location
- Property is near a golf course
Utilities
- Forced Air Heating and Cooling System
- Gas Water Heater
Listing and Financial Details
- Assessor Parcel Number 2206600096
Community Details
Overview
- Association fees include common area maintenance, hazard insurance, security/gate fee, ground maintenance
- Kingswood HOA, Phone Number (925) 830-4848
- Blackhawk C. C. Subdivision
Recreation
- Community Pool
- Pool Membership Available
Map
Home Values in the Area
Average Home Value in this Area
Tax History
| Year | Tax Paid | Tax Assessment Tax Assessment Total Assessment is a certain percentage of the fair market value that is determined by local assessors to be the total taxable value of land and additions on the property. | Land | Improvement |
|---|---|---|---|---|
| 2025 | $6,146 | $457,437 | $229,673 | $227,764 |
| 2024 | $6,034 | $448,469 | $225,170 | $223,299 |
| 2023 | $6,034 | $439,676 | $220,755 | $218,921 |
| 2022 | $5,979 | $431,056 | $216,427 | $214,629 |
| 2021 | $5,839 | $422,605 | $212,184 | $210,421 |
| 2019 | $5,571 | $410,073 | $205,892 | $204,181 |
| 2018 | $5,371 | $402,033 | $201,855 | $200,178 |
| 2017 | $5,178 | $394,151 | $197,898 | $196,253 |
| 2016 | $5,098 | $386,423 | $194,018 | $192,405 |
| 2015 | $5,023 | $380,619 | $191,104 | $189,515 |
| 2014 | $4,945 | $373,164 | $187,361 | $185,803 |
Property History
| Date | Event | Price | List to Sale | Price per Sq Ft |
|---|---|---|---|---|
| 11/14/2025 11/14/25 | For Sale | $960,000 | -8.4% | $548 / Sq Ft |
| 08/09/2025 08/09/25 | Price Changed | $1,048,000 | -4.6% | $598 / Sq Ft |
| 07/26/2025 07/26/25 | Price Changed | $1,098,000 | -2.4% | $627 / Sq Ft |
| 06/27/2025 06/27/25 | For Sale | $1,125,000 | -- | $642 / Sq Ft |
Purchase History
| Date | Type | Sale Price | Title Company |
|---|---|---|---|
| Interfamily Deed Transfer | -- | None Available |
Source: Contra Costa Association of REALTORS®
MLS Number: 41102594
APN: 220-660-009-6
- 112 Kingswood Cir
- 3467 Cashmere St
- 4478 Deer Ridge Rd
- 2129 Creekview Dr
- 5403 Blackhawk Dr
- 234 Laurelglen Ct
- 2207 Creekview Place
- 5026 Kerry Hill St
- 208 Kaitlyn Ln
- 2261 Genoa St
- 1080 Finley Rd
- 104 Mrack Rd
- 6246 Massara St
- 420 Bent Oak Place
- 5655 Bruce Dr
- 59 Marigold Ct
- 33 Bottlebrush Ct
- 4126 Quail Run Dr
- 41 Meadow Lake Dr
- 4355 Quail Run Ln
- 3000 Damani Ct
- 42 Lily Ct
- 4106 Quail Run Dr
- 300 S Eagle Nest Ln
- 1121 Eagle Nest Ct
- 155 Parkhaven Dr
- 5006 Starling St
- 3126 Fioli Way
- 321 W Meadows Ln
- 149 Heritage Park Dr
- 2311 Ivy Hill Way
- 172 Maidenhair Ct
- 852 Bandol Way
- 626 Karina Ct
- 2000 Amaryllis Cir
- 2073 Watermill Rd
- 2200 Brookcliff Cir
- 3021 Blackberry Ave
- 1200 Goldenbay Ave
- 153 Lucy Ln Unit 2
