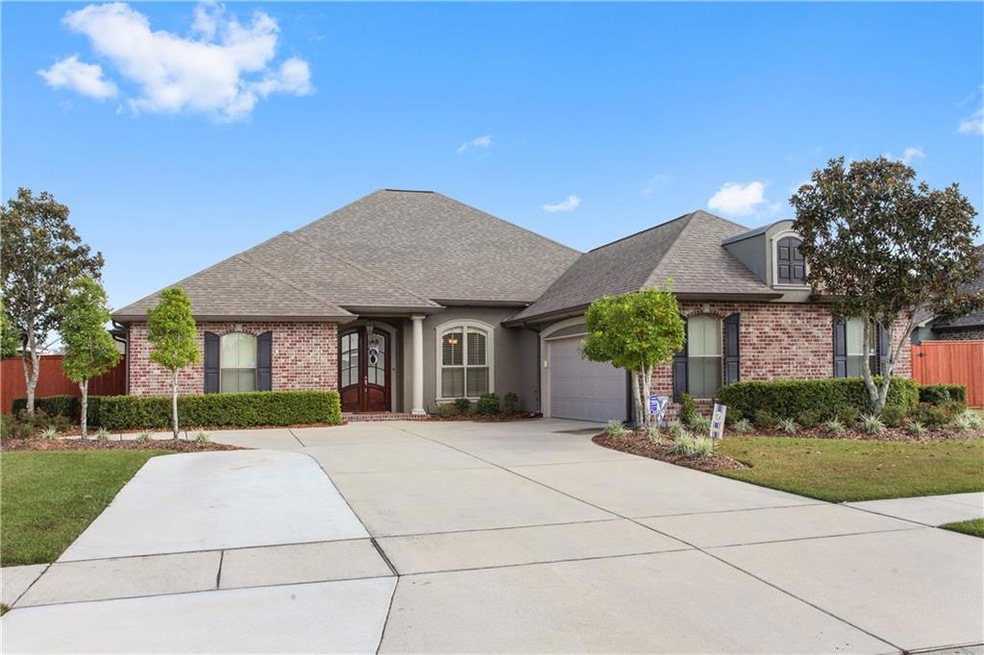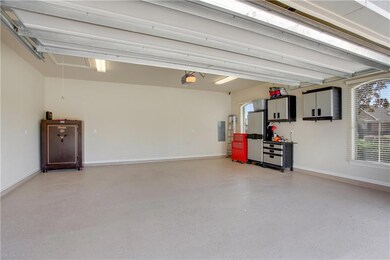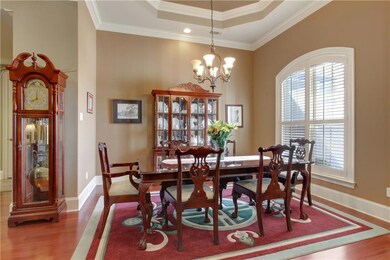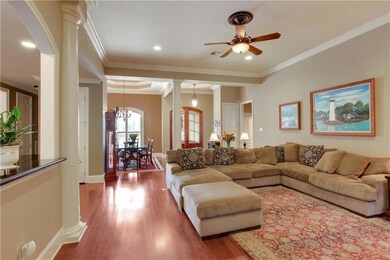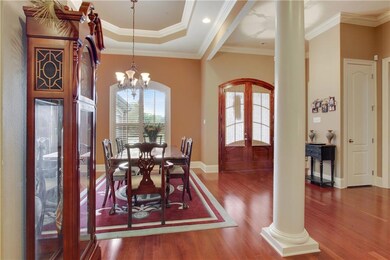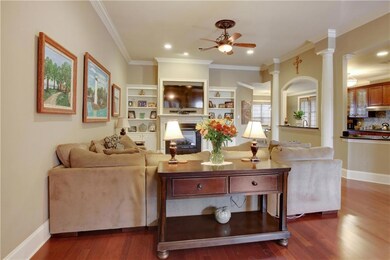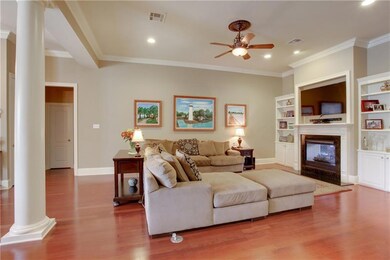
205 Lac Cypriere Dr Luling, LA 70070
Highlights
- Traditional Architecture
- Central Heating and Cooling System
- Rectangular Lot
- 2 Car Attached Garage
- Property is in very good condition
- Gas Fireplace
About This Home
As of March 2016Beautiful Custom Built Home with a great floor plan, gorgeous wood floors, large kitchen with plenty of storage, double sided gas fireplace from den to keeping room, painted garage floors with added Cabinets, Nest Thermostat, Security Camera, Widened Driveway, Newly Installed Whole House Water Softening System, and a Fabulous Backyard with a New Pool and Spa that has a Digital Saltwater System, Landscaped with Palm Trees and Paver Decking, added Electric Outlet along back fence. Come see this Great House!
Home Details
Home Type
- Single Family
Est. Annual Taxes
- $3,393
Year Built
- Built in 2008
Lot Details
- Lot Dimensions are 90 x 125
- Rectangular Lot
- Property is in very good condition
HOA Fees
- $60 Monthly HOA Fees
Parking
- 2 Car Attached Garage
Home Design
- Traditional Architecture
- Brick Exterior Construction
- Slab Foundation
- Shingle Roof
- Asphalt Shingled Roof
- Stucco
Interior Spaces
- 2,769 Sq Ft Home
- Property has 1 Level
- Gas Fireplace
Bedrooms and Bathrooms
- 4 Bedrooms
- 3 Full Bathrooms
Schools
- Luling Elementary School
- Smith Middle School
- Hahnville High School
Additional Features
- City Lot
- Central Heating and Cooling System
Community Details
- Built by PRECISION
- Ashton Plantation Subdivision
Listing and Financial Details
- Assessor Parcel Number 70070205LACCYPRIEREDR
Ownership History
Purchase Details
Home Financials for this Owner
Home Financials are based on the most recent Mortgage that was taken out on this home.Purchase Details
Home Financials for this Owner
Home Financials are based on the most recent Mortgage that was taken out on this home.Purchase Details
Home Financials for this Owner
Home Financials are based on the most recent Mortgage that was taken out on this home.Purchase Details
Home Financials for this Owner
Home Financials are based on the most recent Mortgage that was taken out on this home.Purchase Details
Similar Homes in the area
Home Values in the Area
Average Home Value in this Area
Purchase History
| Date | Type | Sale Price | Title Company |
|---|---|---|---|
| Deed | $422,500 | Crescent Title Llc | |
| Deed | $360,000 | Crescent Title Llc | |
| Cash Sale Deed | $340,000 | None Available | |
| Cash Sale Deed | $390,000 | Crescent Title Llc | |
| Cash Sale Deed | $121,400 | None Available |
Mortgage History
| Date | Status | Loan Amount | Loan Type |
|---|---|---|---|
| Open | $417,000 | VA | |
| Previous Owner | $371,880 | VA | |
| Previous Owner | $272,000 | Adjustable Rate Mortgage/ARM | |
| Previous Owner | $34,000 | Stand Alone Second | |
| Previous Owner | $190,708 | New Conventional | |
| Previous Owner | $200,000 | New Conventional |
Property History
| Date | Event | Price | Change | Sq Ft Price |
|---|---|---|---|---|
| 03/31/2016 03/31/16 | Sold | -- | -- | -- |
| 03/01/2016 03/01/16 | Pending | -- | -- | -- |
| 10/22/2015 10/22/15 | For Sale | $450,000 | +22.0% | $163 / Sq Ft |
| 10/15/2013 10/15/13 | Sold | -- | -- | -- |
| 09/15/2013 09/15/13 | Pending | -- | -- | -- |
| 07/23/2013 07/23/13 | For Sale | $369,000 | 0.0% | $135 / Sq Ft |
| 03/29/2012 03/29/12 | Sold | -- | -- | -- |
| 02/28/2012 02/28/12 | Pending | -- | -- | -- |
| 07/19/2011 07/19/11 | For Sale | $369,000 | -- | $135 / Sq Ft |
Tax History Compared to Growth
Tax History
| Year | Tax Paid | Tax Assessment Tax Assessment Total Assessment is a certain percentage of the fair market value that is determined by local assessors to be the total taxable value of land and additions on the property. | Land | Improvement |
|---|---|---|---|---|
| 2024 | $3,393 | $42,400 | $9,140 | $33,260 |
| 2023 | $3,393 | $37,892 | $7,220 | $30,672 |
| 2022 | $2,638 | $22,556 | $7,220 | $15,336 |
| 2021 | $2,575 | $21,834 | $6,498 | $15,336 |
| 2020 | $4,477 | $37,892 | $7,220 | $30,672 |
| 2019 | $4,509 | $38,025 | $5,664 | $32,361 |
| 2018 | $4,474 | $38,025 | $5,664 | $32,361 |
| 2017 | $4,469 | $38,025 | $5,664 | $32,361 |
| 2016 | $4,488 | $38,025 | $5,664 | $32,361 |
| 2015 | $3,237 | $35,027 | $5,840 | $29,187 |
| 2014 | $3,119 | $35,027 | $5,840 | $29,187 |
| 2013 | $3,013 | $34,000 | $5,840 | $28,160 |
Agents Affiliated with this Home
-
T
Seller's Agent in 2016
TARA RYAN
Riverside Realty, Inc.
(985) 307-1208
1 in this area
52 Total Sales
-

Seller's Agent in 2013
DAWN MORALES
LATTER & BLUM (LATT21)
(504) 495-1109
106 in this area
197 Total Sales
-
E
Seller's Agent in 2012
ELIZA EUGENE
E Real Estate Services, LLC
(504) 451-4712
31 Total Sales
Map
Source: ROAM MLS
MLS Number: 2033440
APN: 105500600015
- 1011 Luling Estates Dr
- 1214 Gassen St
- 1216 Gassen St
- 110 Lac Felicity Dr
- 105 Lac Lafreniere Ct
- 106 Lac Lafreniere Ct
- 109 Moonlight Cove Ln
- 214 Ashton Oaks Ln
- 511 Gassen St
- 760 Paul Maillard Rd
- 306 Allie Ln
- 834 Mongrue St
- 330 Courville Dr
- 324 Ashton Oaks Ln
- 826 Mongrue St
- 213 Saint Charles Blvd
- 303 Talbot Dr
- 313 Post Dr
