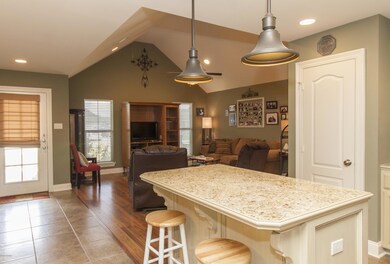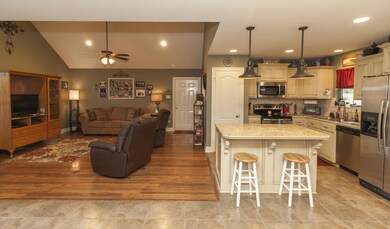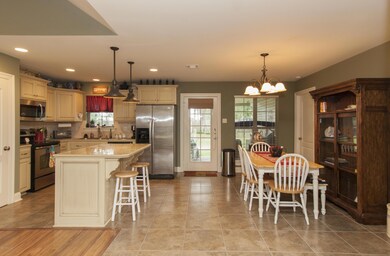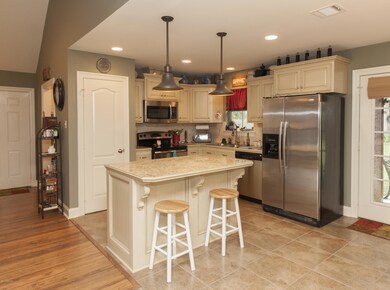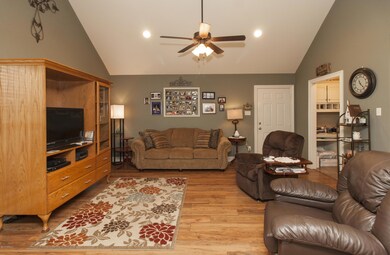
205 Landsdowne Way Carencro, LA 70520
North Lafayette Parish NeighborhoodHighlights
- Traditional Architecture
- Granite Countertops
- Separate Outdoor Workshop
- High Ceiling
- Covered patio or porch
- Storm Windows
About This Home
As of December 2023This home qualifies for 100% rural development financing! home on premium lot with mature trees in sought after Brock Pointe Subdivision. This home is in immaculate shape and boast an open concept living, dining, and kitchen. The living room has a soaring cathedral ceiling and is spacious enough for several pieces of furniture. The kitchen boast beautiful glazed cabinets, granite tile counter tops, and stainless steel appliances. This home has an abundance of storage and a built in desk area next to the laundry room. There is a spacious master suite with walk in closet and attached master bath with double sinks, and soaker tub. Up to $2000 in closing costs assistance with preferred lender.
Last Agent to Sell the Property
Amy Chachere
RE/MAX Acadiana Listed on: 09/14/2016
Last Buyer's Agent
Leah Dalfrey
PAR Realty, LLP
Home Details
Home Type
- Single Family
Est. Annual Taxes
- $1,083
Lot Details
- 10,350 Sq Ft Lot
- Lot Dimensions are 75 x 138
- Property is Fully Fenced
- Privacy Fence
- Wood Fence
- Landscaped
- Level Lot
- Back Yard
HOA Fees
- $8 Monthly HOA Fees
Home Design
- Traditional Architecture
- Brick Exterior Construction
- Slab Foundation
- Frame Construction
- Composition Roof
- Vinyl Siding
- HardiePlank Type
Interior Spaces
- 1,380 Sq Ft Home
- 1-Story Property
- Built-In Features
- Built-In Desk
- Crown Molding
- High Ceiling
- Ceiling Fan
- Window Treatments
- Washer and Electric Dryer Hookup
Kitchen
- Stove
- Microwave
- Plumbed For Ice Maker
- Dishwasher
- Granite Countertops
- Tile Countertops
- Disposal
Flooring
- Carpet
- Tile
- Vinyl Plank
Bedrooms and Bathrooms
- 3 Bedrooms
- 2 Full Bathrooms
- Soaking Tub
Home Security
- Prewired Security
- Storm Windows
- Fire and Smoke Detector
Parking
- Garage
- Garage Door Opener
Outdoor Features
- Covered patio or porch
- Exterior Lighting
- Separate Outdoor Workshop
- Shed
Schools
- Ossun Elementary School
- Carencro Middle School
- Carencro High School
Utilities
- Central Heating and Cooling System
- Cable TV Available
Community Details
- Brock Pointe Subdivision
Listing and Financial Details
- Tax Lot 21
Ownership History
Purchase Details
Home Financials for this Owner
Home Financials are based on the most recent Mortgage that was taken out on this home.Purchase Details
Purchase Details
Home Financials for this Owner
Home Financials are based on the most recent Mortgage that was taken out on this home.Purchase Details
Home Financials for this Owner
Home Financials are based on the most recent Mortgage that was taken out on this home.Similar Homes in Carencro, LA
Home Values in the Area
Average Home Value in this Area
Purchase History
| Date | Type | Sale Price | Title Company |
|---|---|---|---|
| Deed | $230,000 | None Listed On Document | |
| Interfamily Deed Transfer | -- | Md Title | |
| Cash Sale Deed | $174,600 | None Available | |
| Deed | $129,600 | None Available |
Mortgage History
| Date | Status | Loan Amount | Loan Type |
|---|---|---|---|
| Open | $232,323 | New Conventional | |
| Previous Owner | $165,870 | New Conventional | |
| Previous Owner | $47,000 | Future Advance Clause Open End Mortgage | |
| Previous Owner | $115,344 | Future Advance Clause Open End Mortgage |
Property History
| Date | Event | Price | Change | Sq Ft Price |
|---|---|---|---|---|
| 12/15/2023 12/15/23 | Sold | -- | -- | -- |
| 10/30/2023 10/30/23 | Pending | -- | -- | -- |
| 10/06/2023 10/06/23 | For Sale | $230,000 | +31.5% | $167 / Sq Ft |
| 12/20/2016 12/20/16 | Sold | -- | -- | -- |
| 11/15/2016 11/15/16 | Pending | -- | -- | -- |
| 09/14/2016 09/14/16 | For Sale | $174,900 | -- | $127 / Sq Ft |
Tax History Compared to Growth
Tax History
| Year | Tax Paid | Tax Assessment Tax Assessment Total Assessment is a certain percentage of the fair market value that is determined by local assessors to be the total taxable value of land and additions on the property. | Land | Improvement |
|---|---|---|---|---|
| 2024 | $1,083 | $19,766 | $3,074 | $16,692 |
| 2023 | $1,083 | $15,593 | $3,074 | $12,519 |
| 2022 | $1,373 | $15,593 | $3,074 | $12,519 |
| 2021 | $1,379 | $15,593 | $3,074 | $12,519 |
| 2020 | $1,377 | $15,593 | $3,074 | $12,519 |
| 2019 | $679 | $15,590 | $2,520 | $13,070 |
| 2018 | $694 | $15,590 | $2,520 | $13,070 |
| 2017 | $693 | $15,590 | $2,520 | $13,070 |
| 2015 | $691 | $15,590 | $2,520 | $13,070 |
| 2013 | -- | $15,590 | $2,520 | $13,070 |
Agents Affiliated with this Home
-
R
Seller's Agent in 2023
Rhonda Thibodeaux
Dream Home Realty, LLC
-
Ashley Lombas

Buyer's Agent in 2023
Ashley Lombas
Keaty Real Estate Team
(337) 281-2383
4 in this area
28 Total Sales
-
A
Seller's Agent in 2016
Amy Chachere
RE/MAX
-
L
Buyer's Agent in 2016
Leah Dalfrey
PAR Realty, LLP
Map
Source: REALTOR® Association of Acadiana
MLS Number: 16008642
APN: 6141284
- 300 Gun Runner Dr
- 309 Gun Runner Dr
- 310 Gun Runner Dr
- 311 Gun Runner Dr
- 312 Gun Runner Dr
- 1402 W Gloria Switch Rd
- 1330 W Gloria Switch Rd
- 108 Gun Runner Dr
- 110 Gun Runner Dr
- 106 Gun Runner Dr
- 700 Blk Malapart Rd
- 810 Malapart Rd Unit Lot 3
- 3619 Mills St
- 3609 Mills St
- 3623 Mills St
- 3615 Mills St
- 3601 Mills St
- 9000 W Gloria Switch Rd
- 215 Royalton Pkwy
- 205 Magnolia Knee Dr

