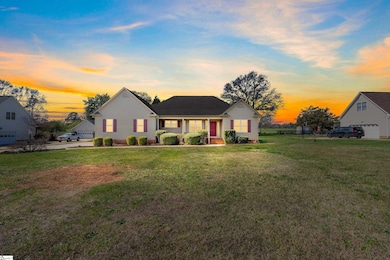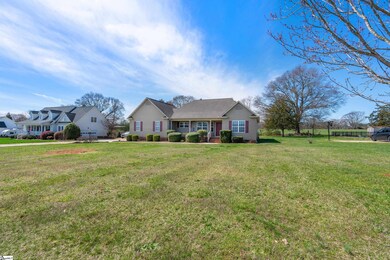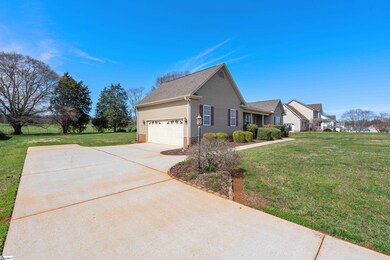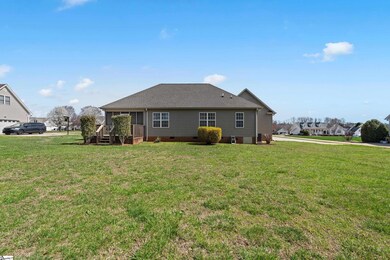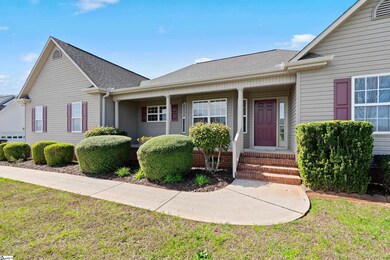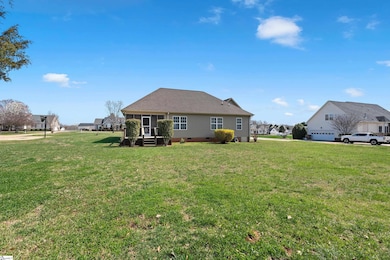
205 Legacy Farm Dr Fountain Inn, SC 29644
Highlights
- Deck
- Ranch Style House
- Great Room
- Fountain Inn Elementary School Rated A-
- Wood Flooring
- Screened Porch
About This Home
As of June 2024BACK ON MARKET AT NO FAULT TO SELLER. NEW ROOF COMPLETED 4/24Welcome home to the lovingly maintained, 205 Legacy Farm Drive! 3 beds, 2 baths, .58 acre lot, 2 car garage + room to add a pool and a detached garage! It’s not often a home in Legacy Farm comes available to purchase, so here is your rare opportunity to finally own a home in one of Fountain Inn’s hidden gems! This neighborhood sits in Greenville County nestled between large estates and farmland, but yet still close to all your every day needs. You can see every star in the sky outside! Enjoy a small community with large lots, expansive driveways, plenty of room for pools, detached garages, and elbow room to enjoy home sweet home! The HOA is only $125 per year. If you're looking for a well-built home that you can customize and put your own stamp on, THIS is the one you want! This is a 3 bedroom, 2 bathroom ONE LEVEL home arranged in a split floor plan design. It would be so easy to expand the hardwood floors and add a custom stain. There is a side entry garage with workshop and yard door, as well as room to add a detached garage as well for all your toys, tools, home gym, or hobby space! There is also a MASSIVE attic space to store all your holiday decor and memories. Make sure to check it out on your tour! This home has a large living room, large eating area and spacious master bedroom with walk-in closet and ensuite! The master bathroom has great bones and ready for you to customize to your taste! Enjoy all the beautiful four seasons that South Carolina has to offer with a covered screened back porch, grilling deck, and expansive backyard. This home sits on over half an acre with beautiful views of pasture land. You may even get lucky and have some cow friends visit at the fence line. The backyard was strategically designed for the future installation of a pool and detached garage with the septic being located in the front yard so you wont need to worry about moving any lines to make the backyard of your dreams come true! Have teen drivers or love to host get togethers? This home has PLENTY of parking space. It’s incredibly rare to find a home with a large lot and long driveway at this price point. New HVAC 2015 and the water heater is just a few years old as well. Legacy Farm is zoned for the brand new Fountain Inn High school that focuses on advanced engineering and manufacturing. It is near impossible to get into this school by special permission if you live outside of the zoned area, so it is a huge bonus to be zoned for this school. GO FURY! It is also zoned for Fountain Inn Elementary which will be soon changed to another K-8th grade school. Currently, there is only one other school in Greenville County that is K-8th structure. The location of this home could not be better. Quick easy access to I-385 for a short commute to Downtown Greenville, only 7 minutes away from everything you need on Fairview Road, and only a few miles from the quaint, but bustling Downtowns of Fountain Inn and Simpsonville. Enjoy festivals all throughout the year including summer music concerts, craft festivals, yummy local restaurants, farmers markets, and Christmas horse carriage rides. Don’t let this one slip away...the turnover rate in Legacy Farm is very low! So many homeowners are able to enjoy their home for generations and legacies to come! Schedule a showing and start planning all your pinterest projects now!
Last Agent to Sell the Property
RE/MAX Moves Fountain Inn License #89154 Listed on: 03/13/2024

Home Details
Home Type
- Single Family
Est. Annual Taxes
- $909
Year Built
- Built in 1999
Lot Details
- 0.58 Acre Lot
- Level Lot
HOA Fees
- $10 Monthly HOA Fees
Home Design
- Ranch Style House
- Architectural Shingle Roof
- Vinyl Siding
Interior Spaces
- 1,626 Sq Ft Home
- 1,600-1,799 Sq Ft Home
- Popcorn or blown ceiling
- Ceiling Fan
- Gas Log Fireplace
- Great Room
- Dining Room
- Screened Porch
- Crawl Space
Kitchen
- Breakfast Area or Nook
- Electric Oven
- Free-Standing Electric Range
- Built-In Microwave
- Dishwasher
- Laminate Countertops
- Disposal
Flooring
- Wood
- Carpet
- Vinyl
Bedrooms and Bathrooms
- 3 Main Level Bedrooms
- Walk-In Closet
- 2 Full Bathrooms
- Dual Vanity Sinks in Primary Bathroom
- Shower Only
Laundry
- Laundry Room
- Laundry on main level
Attic
- Storage In Attic
- Pull Down Stairs to Attic
Parking
- 2 Car Attached Garage
- Parking Pad
- Workshop in Garage
- Garage Door Opener
- Driveway
Outdoor Features
- Deck
Schools
- Fountain Inn Elementary School
- Bryson Middle School
- Fountain Inn High School
Utilities
- Central Air
- Heating System Uses Natural Gas
- Gas Water Heater
- Septic Tank
- Cable TV Available
Community Details
- Legacy Farms Subdivision
- Mandatory home owners association
Listing and Financial Details
- Tax Lot 8
- Assessor Parcel Number 0558.01-01-030.00
Ownership History
Purchase Details
Home Financials for this Owner
Home Financials are based on the most recent Mortgage that was taken out on this home.Purchase Details
Purchase Details
Similar Homes in Fountain Inn, SC
Home Values in the Area
Average Home Value in this Area
Purchase History
| Date | Type | Sale Price | Title Company |
|---|---|---|---|
| Deed | $323,000 | None Listed On Document | |
| Interfamily Deed Transfer | -- | -- | |
| Deed | $22,000 | -- |
Mortgage History
| Date | Status | Loan Amount | Loan Type |
|---|---|---|---|
| Open | $300,000 | New Conventional | |
| Previous Owner | $30,000 | Credit Line Revolving | |
| Previous Owner | $68,000 | Unknown |
Property History
| Date | Event | Price | Change | Sq Ft Price |
|---|---|---|---|---|
| 06/27/2024 06/27/24 | Sold | $323,000 | -11.5% | $202 / Sq Ft |
| 03/13/2024 03/13/24 | For Sale | $364,900 | -- | $228 / Sq Ft |
Tax History Compared to Growth
Tax History
| Year | Tax Paid | Tax Assessment Tax Assessment Total Assessment is a certain percentage of the fair market value that is determined by local assessors to be the total taxable value of land and additions on the property. | Land | Improvement |
|---|---|---|---|---|
| 2024 | $884 | $7,560 | $1,380 | $6,180 |
| 2023 | $884 | $7,560 | $1,380 | $6,180 |
| 2022 | $862 | $7,560 | $1,380 | $6,180 |
| 2021 | $855 | $7,560 | $1,380 | $6,180 |
| 2020 | $743 | $6,570 | $1,200 | $5,370 |
| 2019 | $750 | $6,570 | $1,200 | $5,370 |
| 2018 | $775 | $6,570 | $1,200 | $5,370 |
| 2017 | $776 | $6,570 | $1,200 | $5,370 |
| 2016 | $742 | $164,360 | $30,000 | $134,360 |
| 2015 | $737 | $164,360 | $30,000 | $134,360 |
| 2014 | $733 | $166,250 | $30,000 | $136,250 |
Agents Affiliated with this Home
-
Stacie Thompson

Seller's Agent in 2024
Stacie Thompson
RE/MAX
(864) 770-5197
14 in this area
121 Total Sales
Map
Source: Greater Greenville Association of REALTORS®
MLS Number: 1521226
APN: 0558.01-01-030.00
- 109 Coppa Ct
- 9 Chells Ct
- 19 Rabon Valley Acres Rd
- 22 Rabon Valley Acres Rd
- 104 Leacock Dr
- 9 Leacock Dr
- 117 Beechcroft Place
- 168 Triangle Pine Rd
- 5 Leacock Dr
- 3 Beechcroft Place
- Milacron Dr & Jenkins Bridge Rd
- Milacron Dr & Jenkins Bridge Rd
- Milacron Dr & Jenkins Bridge Rd
- Milacron Dr & Jenkins Bridge Rd
- Milacron Dr & Jenkins Bridge Rd
- Milacron Dr & Jenkins Bridge Rd
- Milacron Dr & Jenkins Bridge Rd
- 7 Leacock Dr
- 164 Triangle Pine Rd
- 9 Beechcroft Place

