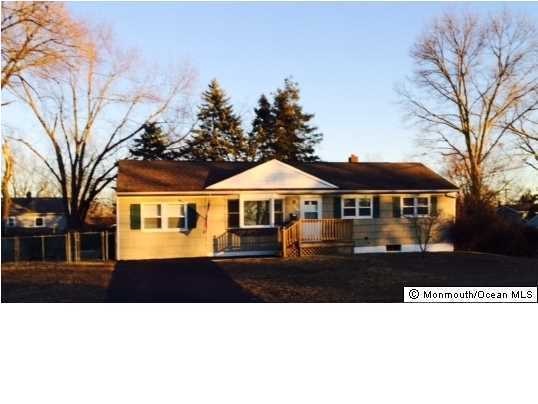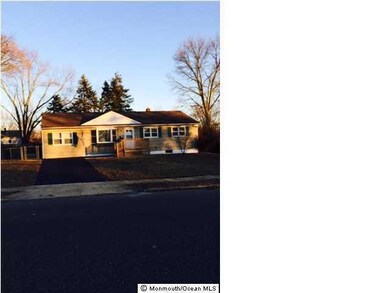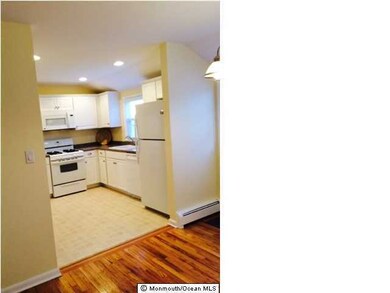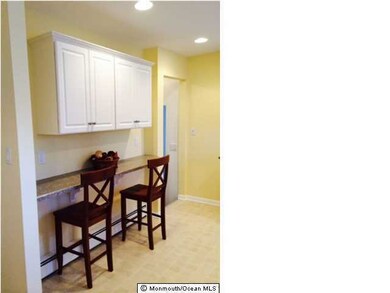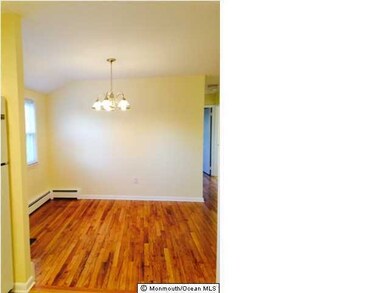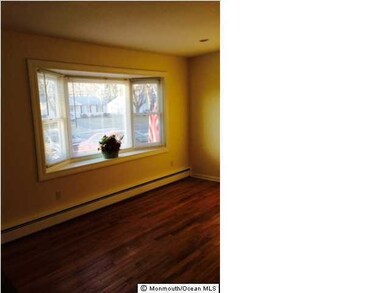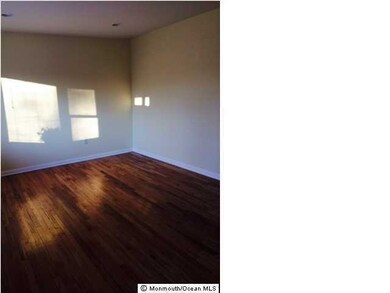
205 Lester Rd Toms River, NJ 08753
Highlights
- Bay View
- No HOA
- Storm Windows
- Wood Flooring
- Eat-In Kitchen
- Bay Window
About This Home
As of August 2018Must see this move in ready prestigious Brookside area home now.Immaculate inside,freshly painted and beautifully refinished hardwood floors. There are three good size bedrooms,nice size living and dining room and a newer kitchen. Also, a large bonus family room with new carpeting.The full basement is ready to put your imagination to work.Fenced in yard with flowers ready to bloom this spring. This house is in a great neighborhood close to school,beach and shopping.
Last Agent to Sell the Property
Valerie Campbell
Crossroads Realty Inc-Lavallette Listed on: 02/28/2014
Home Details
Home Type
- Single Family
Est. Annual Taxes
- $3,601
Year Built
- Built in 1965
Lot Details
- Lot Dimensions are 90x120
- Fenced
Parking
- Off-Street Parking
Home Design
- Shingle Roof
Interior Spaces
- 1-Story Property
- Recessed Lighting
- Light Fixtures
- Bay Window
- Family Room
- Living Room
- Dining Room
- Bay Views
Kitchen
- Eat-In Kitchen
- Gas Cooktop
- Stove
- Range Hood
- <<microwave>>
- Dishwasher
Flooring
- Wood
- Wall to Wall Carpet
- Linoleum
Bedrooms and Bathrooms
- 3 Bedrooms
- 1 Full Bathroom
- Primary Bathroom Bathtub Only
Laundry
- Dryer
- Washer
Basement
- Heated Basement
- Basement Fills Entire Space Under The House
Home Security
- Storm Windows
- Storm Doors
Outdoor Features
- Patio
Schools
- Cedar Grove Elementary School
- Tr Intr East Middle School
- TOMS River East High School
Utilities
- Heating System Uses Natural Gas
- Natural Gas Water Heater
Community Details
- No Home Owners Association
- Melody Park Subdivision
Listing and Financial Details
- Exclusions: PERSONAL ITEMS
- Assessor Parcel Number 00608000000024
Ownership History
Purchase Details
Home Financials for this Owner
Home Financials are based on the most recent Mortgage that was taken out on this home.Purchase Details
Home Financials for this Owner
Home Financials are based on the most recent Mortgage that was taken out on this home.Similar Homes in Toms River, NJ
Home Values in the Area
Average Home Value in this Area
Purchase History
| Date | Type | Sale Price | Title Company |
|---|---|---|---|
| Bargain Sale Deed | $249,000 | Counselors Title | |
| Bargain Sale Deed | $244,000 | None Available |
Mortgage History
| Date | Status | Loan Amount | Loan Type |
|---|---|---|---|
| Open | $236,550 | New Conventional | |
| Previous Owner | $233,007 | FHA |
Property History
| Date | Event | Price | Change | Sq Ft Price |
|---|---|---|---|---|
| 08/08/2018 08/08/18 | Sold | $249,000 | +2.0% | $193 / Sq Ft |
| 05/22/2014 05/22/14 | Sold | $244,000 | -- | -- |
Tax History Compared to Growth
Tax History
| Year | Tax Paid | Tax Assessment Tax Assessment Total Assessment is a certain percentage of the fair market value that is determined by local assessors to be the total taxable value of land and additions on the property. | Land | Improvement |
|---|---|---|---|---|
| 2024 | $5,087 | $293,900 | $95,000 | $198,900 |
| 2023 | $4,905 | $293,900 | $95,000 | $198,900 |
| 2022 | $4,905 | $293,900 | $95,000 | $198,900 |
| 2021 | $4,461 | $178,100 | $93,500 | $84,600 |
| 2020 | $4,442 | $178,100 | $93,500 | $84,600 |
| 2019 | $4,249 | $178,100 | $93,500 | $84,600 |
| 2018 | $4,192 | $178,100 | $93,500 | $84,600 |
| 2017 | $4,157 | $178,100 | $93,500 | $84,600 |
| 2016 | $4,048 | $178,100 | $93,500 | $84,600 |
| 2015 | $3,895 | $178,100 | $93,500 | $84,600 |
| 2014 | $3,458 | $178,100 | $93,500 | $84,600 |
Agents Affiliated with this Home
-
Carissa Turner

Seller's Agent in 2018
Carissa Turner
RE/MAX
(609) 276-3704
8 in this area
117 Total Sales
-
E
Buyer's Agent in 2018
Emilee Jackson
RealEstate.com
-
V
Seller's Agent in 2014
Valerie Campbell
Crossroads Realty Inc-Lavallette
-
Nanette Marino

Buyer's Agent in 2014
Nanette Marino
RE/MAX
(732) 558-3455
1 in this area
22 Total Sales
Map
Source: MOREMLS (Monmouth Ocean Regional REALTORS®)
MLS Number: 21407051
APN: 08-00608-10-00024
- 873 Roundtree Dr
- 226 Carol Dr
- 241 Lester Rd
- 804 Brookside Dr
- 920 Bow Rd
- 807 Bay Ave
- 707 Cedar Point Ct
- 105 Cedar Grove Rd
- 679 Clifton Ave
- 696 Schoolhouse Ln
- 668 Clifton Ave
- 751 Opatut Ct
- 730 Opatut Ct
- 742 Ryan Run
- 523 Pheasant Ln
- 862 Bay Ave
- 855 Derry Dr
- 639 Longview Dr
- 1104 Biondo St
- 7 Blackfoot Ct
