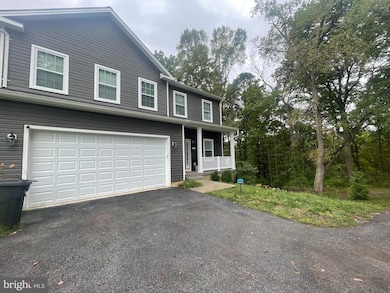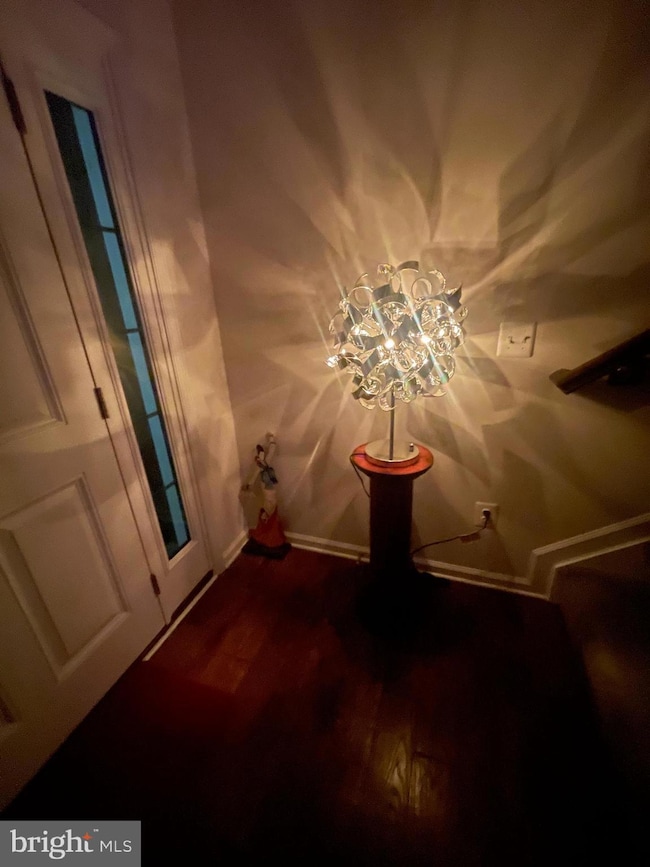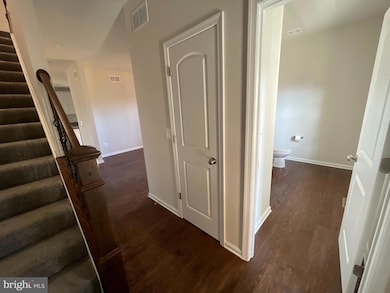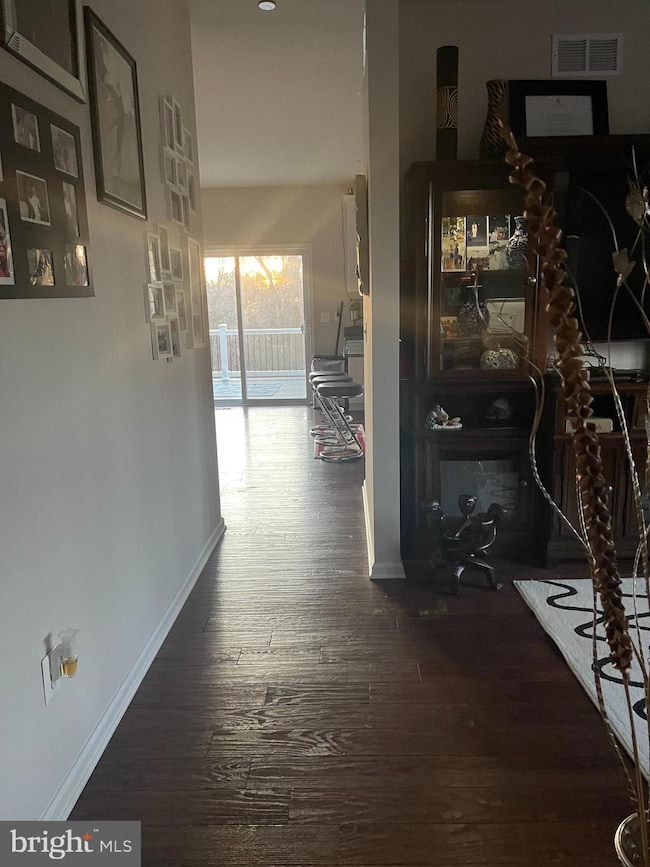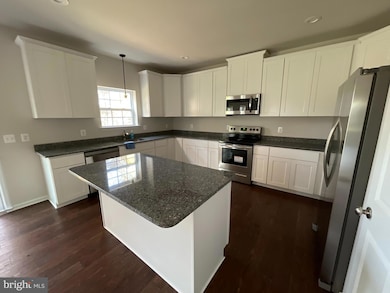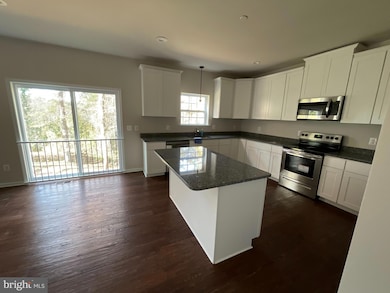205 Lisa Ln Glen Burnie, MD 21060
Highlights
- Colonial Architecture
- 1 Fireplace
- Central Air
- Engineered Wood Flooring
- 2 Car Attached Garage
- Dogs and Cats Allowed
About This Home
Beautifully maintained home offering 4 generously sized bedrooms and 2.5 bathrooms. This charming property provides comfortable living with a bright and open layout, perfect for those seeking extra space. The main level features a spacious living area, a modern kitchen with ample cabinetry, and a convenient half bath. Upstairs, you'll find four well-appointed bedrooms, including a primary suite with a private bathroom.
Enjoy outdoor living with a private yard ideal for relaxing or entertaining. Located in a quiet neighborhood with easy access to shopping, dining, and major commuter routes. No basement available. Pets are considered on a case-by-case basis. Size and Weight restrictions for pets.
Don’t miss this opportunity to make 205 Lisa Lane your next home!
Listing Agent
(301) 814-3278 suzanne@suzannemdhomes.com Coldwell Banker Realty License #626128 Listed on: 08/13/2025

Home Details
Home Type
- Single Family
Est. Annual Taxes
- $6,605
Year Built
- Built in 2021
Lot Details
- 0.28 Acre Lot
- Property is zoned R5
Parking
- 2 Car Attached Garage
- 2 Driveway Spaces
- Front Facing Garage
Home Design
- Colonial Architecture
- Brick Exterior Construction
- Brick Foundation
- Vinyl Siding
Interior Spaces
- Property has 3 Levels
- 1 Fireplace
- Basement
Flooring
- Engineered Wood
- Ceramic Tile
Bedrooms and Bathrooms
- 4 Bedrooms
Utilities
- Central Air
- Heat Pump System
- Natural Gas Water Heater
Listing and Financial Details
- Residential Lease
- Security Deposit $4,000
- Tenant pays for electricity, cooking fuel, exterior maintenance, fireplace/flue cleaning, gutter cleaning, heat, insurance, internet, lawn/tree/shrub care, minor interior maintenance, all utilities
- No Smoking Allowed
- 12-Month Min and 24-Month Max Lease Term
- Available 10/1/25
- $50 Application Fee
- Assessor Parcel Number 020333523031900
Community Details
Overview
- Property has a Home Owners Association
- Gerard Plaza Subdivision
Pet Policy
- Limit on the number of pets
- Pet Size Limit
- Dogs and Cats Allowed
Map
Source: Bright MLS
MLS Number: MDAA2122568
APN: 03-335-23031900
- 307 Norman Ave
- 1701 Norfolk Rd
- 206 Sandsbury Ave
- 100 Sandsbury Ave
- 1731 Saunders Way
- 1613 Kimber Rd
- 1612 Lorimer Rd
- 1702 Manning Rd
- 8918 Twin Ridge Dr
- 1318 Tarrant Rd
- 7911 Ritchie Hwy
- 201 Nina Ct
- 8903 Jeff Mar Dr
- 8906 Jeff Mar Dr
- 0 Bertram Ave Unit MDAA2112598
- 405 Morningside Dr
- 103 Henson Rd
- 1003 Lee Rd
- 32 1st Ave
- 180 Jessica Ln
- 302 Phelps Ave
- 115 Stevens Rd
- 13 Scott Ave Unit B
- 7717 Baltimore Annapolis Blvd Unit B
- 8 Marley Neck Rd
- 7806 Southampton Dr
- 121 Foxbay Ln
- 215 Woodhill Dr
- 8005 Silver Fox Dr
- 404 Payne Way
- 1020 Cayer Dr
- 284 Oakwood Village Ct
- 7491 E Furnace Branch Rd
- 1110 Castle Harbour Way Unit 3D
- 713 Biddle Rd
- 713 Biddle Rd
- 713 Biddle Rd
- 713 Biddle Rd
- 713 Biddle Rd
- 713 Biddle Rd

