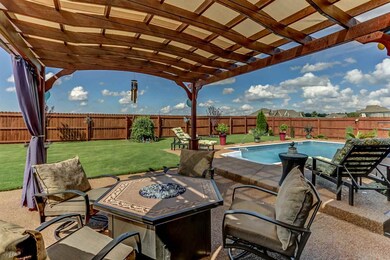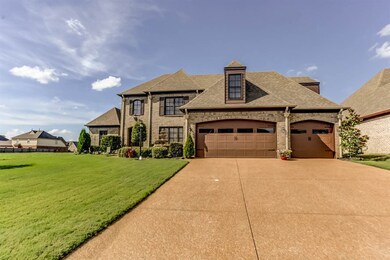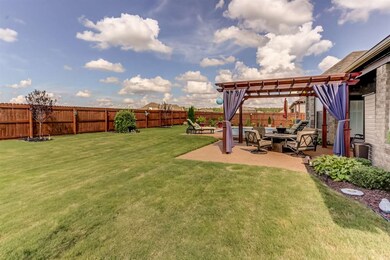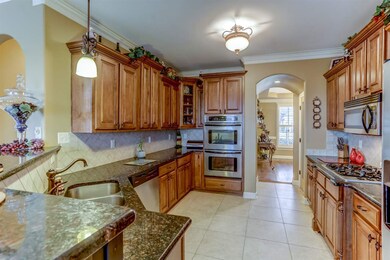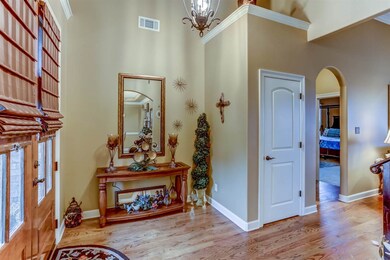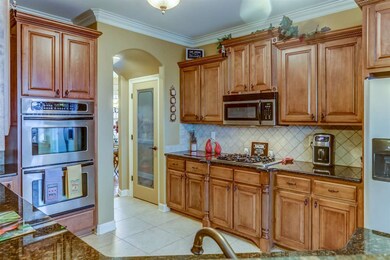
205 Misty Fields Rd Oakland, TN 38060
Highlights
- In Ground Pool
- Landscaped Professionally
- Vaulted Ceiling
- Updated Kitchen
- Fireplace in Hearth Room
- Traditional Architecture
About This Home
As of October 2019Inground Pool & 3 car garage under 300K!! Immaculate inside & out*4 bedrooms + bonus/3 baths*2 bedrooms down with split plan*nail down hardwood flooring*granite in kitchen with double ovens,gas cooktop, & upgraded cabinetry*Professional landscaping with fountain*pergola is gorgeous next to the pool*covered patio with ceiling fans*100% financing available*Fabulous home!!
Home Details
Home Type
- Single Family
Est. Annual Taxes
- $1,116
Year Built
- Built in 2007
Lot Details
- Lot Dimensions are 80x125
- Wood Fence
- Landscaped Professionally
- Level Lot
Home Design
- Traditional Architecture
- Slab Foundation
- Composition Shingle Roof
Interior Spaces
- 3,000-3,199 Sq Ft Home
- 3,164 Sq Ft Home
- 2-Story Property
- Smooth Ceilings
- Vaulted Ceiling
- Gas Log Fireplace
- Fireplace in Hearth Room
- Window Treatments
- Entrance Foyer
- Separate Formal Living Room
- Breakfast Room
- Dining Room
- Bonus Room
- Keeping Room
- Home Security System
- Laundry Room
- Attic
Kitchen
- Updated Kitchen
- Breakfast Bar
- Double Oven
- Gas Cooktop
- Microwave
- Dishwasher
- Disposal
Flooring
- Wood
- Partially Carpeted
- Tile
Bedrooms and Bathrooms
- 4 Bedrooms | 2 Main Level Bedrooms
- Primary Bedroom on Main
- Split Bedroom Floorplan
- Walk-In Closet
- 3 Full Bathrooms
- Dual Vanity Sinks in Primary Bathroom
- Whirlpool Bathtub
- Bathtub With Separate Shower Stall
Parking
- 3 Car Attached Garage
- Driveway
Pool
- In Ground Pool
- Pool Equipment or Cover
Outdoor Features
- Covered patio or porch
- Gazebo
Utilities
- Central Heating and Cooling System
Community Details
- The Fields Hidden Springs Subdivision
Listing and Financial Details
- Assessor Parcel Number 107A 107A A01500
Ownership History
Purchase Details
Home Financials for this Owner
Home Financials are based on the most recent Mortgage that was taken out on this home.Purchase Details
Home Financials for this Owner
Home Financials are based on the most recent Mortgage that was taken out on this home.Purchase Details
Home Financials for this Owner
Home Financials are based on the most recent Mortgage that was taken out on this home.Purchase Details
Home Financials for this Owner
Home Financials are based on the most recent Mortgage that was taken out on this home.Purchase Details
Home Financials for this Owner
Home Financials are based on the most recent Mortgage that was taken out on this home.Purchase Details
Similar Homes in Oakland, TN
Home Values in the Area
Average Home Value in this Area
Purchase History
| Date | Type | Sale Price | Title Company |
|---|---|---|---|
| Warranty Deed | $299,500 | Nationwide Title Clearing | |
| Warranty Deed | $270,000 | -- | |
| Warranty Deed | $223,500 | -- | |
| Deed | -- | -- | |
| Quit Claim Deed | -- | -- | |
| Deed | $261,900 | -- | |
| Warranty Deed | $270,000 | -- |
Mortgage History
| Date | Status | Loan Amount | Loan Type |
|---|---|---|---|
| Open | $294,057 | FHA | |
| Previous Owner | $274,725 | New Conventional | |
| Previous Owner | $208,000 | New Conventional | |
| Previous Owner | $219,451 | FHA | |
| Previous Owner | $260,900 | No Value Available |
Property History
| Date | Event | Price | Change | Sq Ft Price |
|---|---|---|---|---|
| 10/10/2019 10/10/19 | Sold | $299,500 | 0.0% | $100 / Sq Ft |
| 09/16/2019 09/16/19 | Pending | -- | -- | -- |
| 08/30/2019 08/30/19 | For Sale | $299,500 | +10.9% | $100 / Sq Ft |
| 10/07/2016 10/07/16 | Sold | $270,000 | -5.3% | $90 / Sq Ft |
| 08/30/2016 08/30/16 | Pending | -- | -- | -- |
| 08/17/2016 08/17/16 | For Sale | $285,000 | -- | $95 / Sq Ft |
Tax History Compared to Growth
Tax History
| Year | Tax Paid | Tax Assessment Tax Assessment Total Assessment is a certain percentage of the fair market value that is determined by local assessors to be the total taxable value of land and additions on the property. | Land | Improvement |
|---|---|---|---|---|
| 2024 | $1,116 | $88,000 | $8,750 | $79,250 |
| 2023 | $2,274 | $88,000 | $0 | $0 |
| 2022 | $1,495 | $87,300 | $8,750 | $78,550 |
| 2021 | $1,495 | $87,300 | $8,750 | $78,550 |
| 2020 | $1,092 | $87,300 | $8,750 | $78,550 |
| 2019 | $1,470 | $72,450 | $7,875 | $64,575 |
| 2018 | $1,437 | $68,875 | $7,875 | $61,000 |
| 2017 | $1,225 | $68,875 | $7,875 | $61,000 |
| 2016 | $1,200 | $63,050 | $7,500 | $55,550 |
| 2015 | $1,200 | $63,050 | $7,500 | $55,550 |
| 2014 | $1,139 | $59,850 | $7,500 | $52,350 |
Agents Affiliated with this Home
-
Angie Kelley

Seller's Agent in 2019
Angie Kelley
Compass RE
(901) 828-8919
159 Total Sales
-
Stacy Hobson
S
Buyer's Agent in 2019
Stacy Hobson
J Hunter Realty
(901) 483-0412
118 Total Sales
Map
Source: Memphis Area Association of REALTORS®
MLS Number: 9984440
APN: 107A-A-015.00
- 75 Cypress Point Rd
- 305 Misty Fields Cove
- 320 Misty Fields Cove
- 40 Chesnut Spring Cove
- 50 Hidden Field Cove
- 50 Hillside Dr
- 90 Hillside Dr
- 50 Chesnut Ridge Dr
- 20 Chesnut Ridge Dr
- 330 Chestnut Ridge Cove
- 340 Chestnut Ridge Cove
- 345 Chestnut Ridge Cove
- 35 Whispering Creek Cove
- 0 Sellers Dr Unit LotWP001 19135269
- 0 Sellers Dr Unit 10195078
- 385 Whispering Creek Dr
- 15 Dogwood Spring Dr
- 95 Dogwood Spring Dr
- 290 Sellers Dr
- 100 Downy Birch Cove

