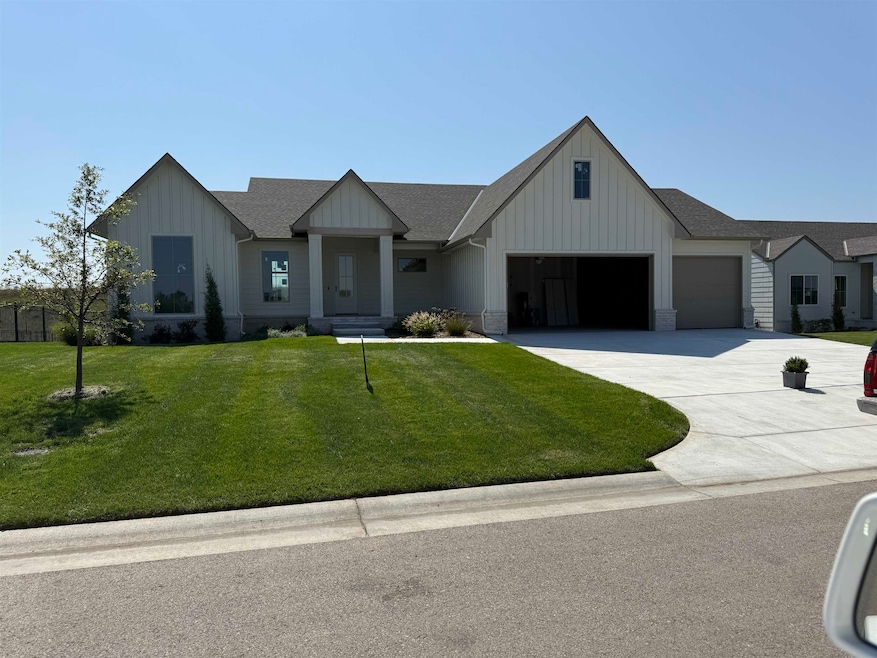205 N Ciderbluff Ct Goddard, KS 67052
Far West Wichita NeighborhoodEstimated payment $3,260/month
Highlights
- Community Lake
- Wood Flooring
- Cul-De-Sac
- Apollo Elementary School Rated A
- Community Pool
- Fireplace
About This Home
Exquisite 5-Bedroom Home on a Private Cul-de-Sac. Welcome to this stunning 5-bedroom, 3-bathroom home, offering over 3,100 square feet of elegant living space in a tranquil cul-de-sac setting. Designed for both comfort and sophistication, this residence features spacious, light-filled interiors, high-end finishes, and an open-concept layout perfect for entertaining. The chef’s kitchen boasts granite countertops, stainless steel appliances, and a large island, seamlessly flowing into the expansive living and dining areas. A grand primary suite offers a spa-like ensuite bath with a soaking tub, dual vanities, and a walk-in closet. Four additional bedrooms provide ample space for family and guests. Step outside to your private backyard retreat, where lush landscaping and a spacious patio create the perfect setting for outdoor gatherings or peaceful relaxation. Nestled in a sought-after neighborhood, this home is just minutes from top-rated schools, shopping, and dining. Don’t miss this rare opportunity—schedule your private tour today!
Home Details
Home Type
- Single Family
Est. Annual Taxes
- $217
Year Built
- Built in 2024
Lot Details
- 0.33 Acre Lot
- Cul-De-Sac
- Sprinkler System
HOA Fees
- $100 Monthly HOA Fees
Parking
- 4 Car Garage
Home Design
- Composition Roof
Interior Spaces
- 1-Story Property
- Fireplace
- Living Room
- Laundry on main level
Kitchen
- Eat-In Kitchen
- Dishwasher
- Disposal
Flooring
- Wood
- Carpet
Bedrooms and Bathrooms
- 5 Bedrooms
- 3 Full Bathrooms
- Soaking Tub
Schools
- Apollo Elementary School
- Dwight D. Eisenhower High School
Utilities
- Forced Air Heating and Cooling System
- Irrigation Well
Community Details
Overview
- $500 HOA Transfer Fee
- Built by Robl Building Co.
- Pike Subdivision
- Community Lake
Recreation
- Community Playground
- Community Pool
Map
Home Values in the Area
Average Home Value in this Area
Tax History
| Year | Tax Paid | Tax Assessment Tax Assessment Total Assessment is a certain percentage of the fair market value that is determined by local assessors to be the total taxable value of land and additions on the property. | Land | Improvement |
|---|---|---|---|---|
| 2025 | $272 | $9,036 | $9,036 | -- |
| 2023 | $272 | $1,764 | $1,764 | -- |
| 2022 | $209 | $1,764 | $1,764 | $0 |
| 2021 | $3 | $27 | $27 | $0 |
| 2020 | $3 | $27 | $27 | $0 |
Property History
| Date | Event | Price | List to Sale | Price per Sq Ft |
|---|---|---|---|---|
| 09/08/2025 09/08/25 | For Sale | $595,000 | -- | $191 / Sq Ft |
Purchase History
| Date | Type | Sale Price | Title Company |
|---|---|---|---|
| Warranty Deed | -- | Security 1St Title |
Source: South Central Kansas MLS
MLS Number: 661452
APN: 145-22-0-42-03-163.00
- 209 N Ciderbluff Ct
- Palmer Plan at Talia
- Lakewood Plan at Talia
- Cardington Plan at Talia
- Ashton Plan at Talia
- Del Mar Plan at Talia
- Magnolia Plan at Talia
- Cypress Plan at Talia
- Avonley Plan at Talia
- Dearborn Plan at Talia
- 264 S Ciderbluff Cir
- 230 S Wellcrest Ct
- Windmere Plan at Talia
- Tory Plan at Talia
- 1720 Flex Plan at Talia
- Talin Plan at Talia
- 1499 Plan at Talia
- Avanti Plan at Talia
- Bellemare Plan at Talia
- Cali Plan at Talia
- 16912 W Lawson St
- 2355 S Spg Hl Ct
- 15301 U S 54 Unit 21
- 15301 U S 54 Unit 23R1
- 15301 U S 54 Unit 14R1
- 15301 U S 54 Unit 23R
- 15301 U S 54 Unit 14R
- 2102 Elk Ridge Dr
- 2104 E Elk Rdg Ave
- 2110 E Elk Rdg Ave
- 2114 E Elk Rdg Ave
- 2116 E Elk Rdg Ave
- 2120 W Elk Ridge Ave
- 2122 W Elk Ridge Ave
- 2126 W Elk Ridge Ave
- 2128 W Elk Ridge Ave
- 2133 E Elk Rdg Ave
- 2135 E Elk Rdg Ave
- 624 N Shefford St
- 1703 N Grove St

