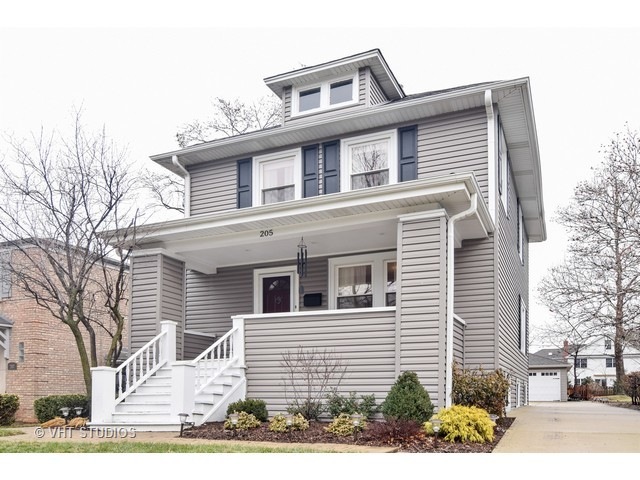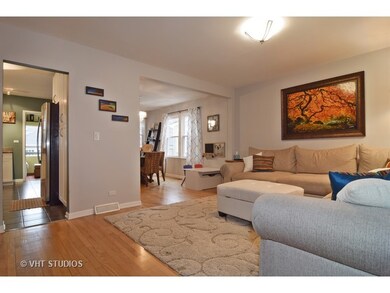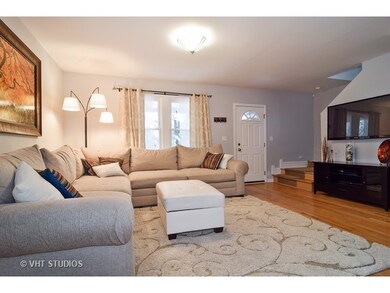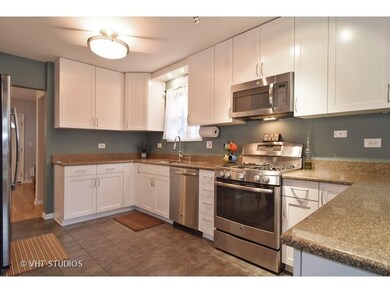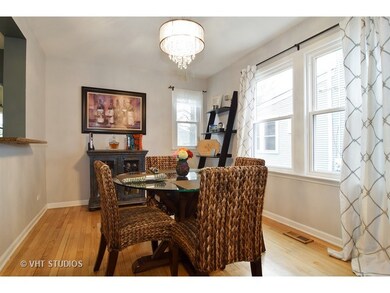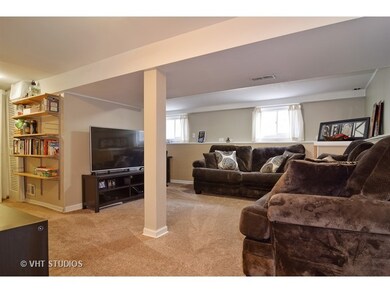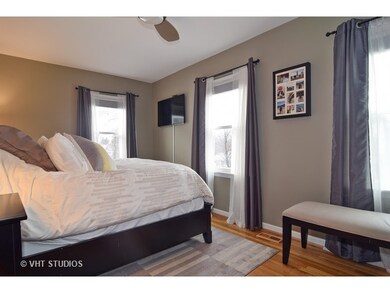
205 N Clinton Ave Elmhurst, IL 60126
Highlights
- Deck
- American Four Square Architecture
- Sun or Florida Room
- Field Elementary School Rated A
- Wood Flooring
- Lower Floor Utility Room
About This Home
As of December 2020Charming American four-square in the center of Elmhurst. Open floor plan with hardwood floors throughout. Sun-filled formal living and dining room, open eat-in kitchen and breakfast bar, great sun room leading to large back deck & spacious back yard. 3 bedrooms on the second floor, finished basement with bonus 4th bedroom and full bath. 2 car garage. All this and WALK to school, pool, town and Metra!
Last Agent to Sell the Property
@properties Christie's International Real Estate License #475127724 Listed on: 01/18/2017

Last Buyer's Agent
Donna Glass
Baird & Warner
Home Details
Home Type
- Single Family
Est. Annual Taxes
- $8,621
Year Built
- 1924
Lot Details
- East or West Exposure
Parking
- Detached Garage
- Driveway
- Parking Included in Price
- Garage Is Owned
Home Design
- American Four Square Architecture
- Frame Construction
- Asphalt Shingled Roof
Interior Spaces
- In-Law or Guest Suite
- Sun or Florida Room
- Lower Floor Utility Room
- Wood Flooring
Kitchen
- Breakfast Bar
- Oven or Range
- Microwave
- Dishwasher
Laundry
- Dryer
- Washer
Finished Basement
- Exterior Basement Entry
- Finished Basement Bathroom
Outdoor Features
- Deck
- Porch
Utilities
- Central Air
- Heating System Uses Gas
- Lake Michigan Water
Listing and Financial Details
- Homeowner Tax Exemptions
Ownership History
Purchase Details
Home Financials for this Owner
Home Financials are based on the most recent Mortgage that was taken out on this home.Purchase Details
Home Financials for this Owner
Home Financials are based on the most recent Mortgage that was taken out on this home.Purchase Details
Purchase Details
Home Financials for this Owner
Home Financials are based on the most recent Mortgage that was taken out on this home.Purchase Details
Purchase Details
Home Financials for this Owner
Home Financials are based on the most recent Mortgage that was taken out on this home.Purchase Details
Home Financials for this Owner
Home Financials are based on the most recent Mortgage that was taken out on this home.Similar Homes in Elmhurst, IL
Home Values in the Area
Average Home Value in this Area
Purchase History
| Date | Type | Sale Price | Title Company |
|---|---|---|---|
| Warranty Deed | $450,000 | Attorney | |
| Warranty Deed | $475,000 | Chicago Title Insurance Comp | |
| Interfamily Deed Transfer | -- | None Available | |
| Warranty Deed | $367,500 | First American Title Ins Co | |
| Warranty Deed | $390,000 | Multiple | |
| Warranty Deed | $387,000 | Multiple | |
| Warranty Deed | $221,000 | Intercounty Title |
Mortgage History
| Date | Status | Loan Amount | Loan Type |
|---|---|---|---|
| Open | $360,000 | New Conventional | |
| Previous Owner | $39,400 | Credit Line Revolving | |
| Previous Owner | $267,500 | Adjustable Rate Mortgage/ARM | |
| Previous Owner | $58,050 | Credit Line Revolving | |
| Previous Owner | $309,600 | New Conventional | |
| Previous Owner | $135,000 | Credit Line Revolving | |
| Previous Owner | $209,000 | Unknown | |
| Previous Owner | $209,000 | Unknown | |
| Previous Owner | $29,470 | Credit Line Revolving | |
| Previous Owner | $209,950 | No Value Available |
Property History
| Date | Event | Price | Change | Sq Ft Price |
|---|---|---|---|---|
| 12/30/2020 12/30/20 | Sold | $450,000 | -1.1% | $341 / Sq Ft |
| 11/29/2020 11/29/20 | Pending | -- | -- | -- |
| 11/25/2020 11/25/20 | For Sale | $454,900 | -4.2% | $345 / Sq Ft |
| 05/15/2017 05/15/17 | Sold | $475,000 | 0.0% | -- |
| 01/21/2017 01/21/17 | Pending | -- | -- | -- |
| 01/18/2017 01/18/17 | For Sale | $475,000 | +20.3% | -- |
| 06/05/2014 06/05/14 | Sold | $395,000 | -9.2% | $299 / Sq Ft |
| 04/26/2014 04/26/14 | Pending | -- | -- | -- |
| 04/06/2014 04/06/14 | For Sale | $435,000 | -- | $330 / Sq Ft |
Tax History Compared to Growth
Tax History
| Year | Tax Paid | Tax Assessment Tax Assessment Total Assessment is a certain percentage of the fair market value that is determined by local assessors to be the total taxable value of land and additions on the property. | Land | Improvement |
|---|---|---|---|---|
| 2023 | $8,621 | $150,000 | $89,050 | $60,950 |
| 2022 | $8,307 | $143,000 | $85,600 | $57,400 |
| 2021 | $8,741 | $150,000 | $83,470 | $66,530 |
| 2020 | $8,931 | $155,580 | $81,640 | $73,940 |
| 2019 | $8,742 | $147,920 | $77,620 | $70,300 |
| 2018 | $8,064 | $136,170 | $73,490 | $62,680 |
| 2017 | $7,885 | $129,760 | $70,030 | $59,730 |
| 2016 | $7,716 | $122,240 | $65,970 | $56,270 |
| 2015 | $7,635 | $113,880 | $61,460 | $52,420 |
| 2014 | $7,203 | $99,470 | $48,770 | $50,700 |
| 2013 | $7,126 | $100,870 | $49,460 | $51,410 |
Agents Affiliated with this Home
-
Laura Horlbeck

Seller's Agent in 2020
Laura Horlbeck
Grandview Realty, LLC
(630) 235-4791
2 in this area
83 Total Sales
-
Tom Makinney

Buyer's Agent in 2020
Tom Makinney
Compass
(331) 642-8389
116 in this area
225 Total Sales
-
Anne Kearns Sheahan

Seller's Agent in 2017
Anne Kearns Sheahan
@ Properties
(773) 230-7555
3 in this area
35 Total Sales
-
Sarah Vossoughi

Seller Co-Listing Agent in 2017
Sarah Vossoughi
@ Properties
(773) 550-4356
1 Total Sale
-
D
Buyer's Agent in 2017
Donna Glass
Baird & Warner
-
Juliet Mills

Seller's Agent in 2014
Juliet Mills
Berkshire Hathaway HomeServices Chicago
(630) 712-5047
55 in this area
102 Total Sales
Map
Source: Midwest Real Estate Data (MRED)
MLS Number: MRD09480411
APN: 06-01-206-014
- 244 N Maison Ct
- 164 N Geneva Ave
- 110 N Caroline Ave
- 264 N Willow Rd
- 201 E Schiller St
- 454 E Park Ave
- 260 E Grantley Ave
- 359 E Church St
- 221 S Fair Ave
- 153 S Kenmore Ave
- 258 S Boyd Ave
- 145 S York St Unit 504
- 195 N Addison Ave Unit PH03
- 319 E Huntington Ln
- 210 N Addison Ave Unit 201
- 258 N Addison Ave
- 262 N Addison Ave
- 111 N Larch Ave Unit 206
- 296 N Addison Ave
- 283 N Larch Ave
