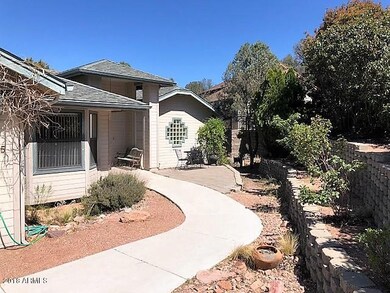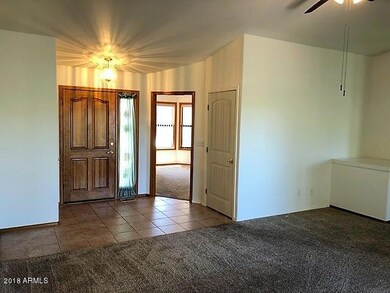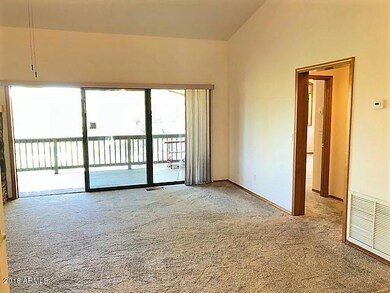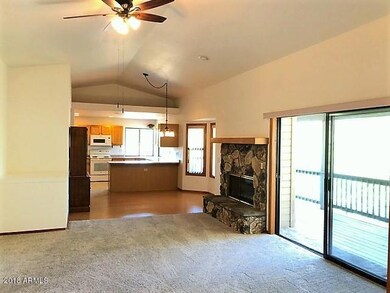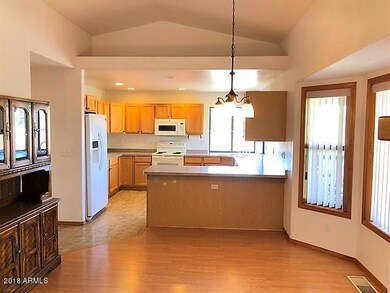
205 N Trailwood Rd Payson, AZ 85541
Highlights
- Mountain View
- No HOA
- Balcony
- Vaulted Ceiling
- Covered patio or porch
- 2 Car Direct Access Garage
About This Home
As of September 2020DRASTIC PRICE REDUCTION! Beautiful four bed, three bath home on large (13,504 sf) wooded lot in quiet well-maintained neighborhood. Huge deck with views to the mountains. Walkout basement. Two beds, two baths upstairs with well-equipped kitchen, dining, laundry, garage and huge deck is a complete home in itself. Lock-off basement contains two more bedrooms, one bath, family room, nook, man-cave, large storage room plus an indoor shop or craft room. With separate entrance, basement could almost be a separate residence (in-law suite, etc). Large wooded lot with lots of rose bushes lining front entry patio. Situated on the hilltop, end of the cul-de-sac, no traffic. Yet very easy access to shopping, dining, schools. Come to the cool mountain pines. This home could be just right.
Last Agent to Sell the Property
Mark Rogers
Ensign Properties Corp License #SA556899000 Listed on: 04/16/2018
Last Buyer's Agent
Non-MLS Agent
Non-MLS Office
Home Details
Home Type
- Single Family
Est. Annual Taxes
- $2,019
Year Built
- Built in 1995
Lot Details
- 0.31 Acre Lot
- Cul-De-Sac
- Desert faces the back of the property
- Wood Fence
Parking
- 2 Car Direct Access Garage
- Garage Door Opener
Home Design
- Wood Frame Construction
- Composition Roof
- Siding
Interior Spaces
- 2,505 Sq Ft Home
- 2-Story Property
- Vaulted Ceiling
- Ceiling Fan
- Double Pane Windows
- Living Room with Fireplace
- Mountain Views
Kitchen
- Breakfast Bar
- Built-In Microwave
Flooring
- Carpet
- Laminate
- Vinyl
Bedrooms and Bathrooms
- 4 Bedrooms
- Primary Bathroom is a Full Bathroom
- 3 Bathrooms
- Dual Vanity Sinks in Primary Bathroom
- Bathtub With Separate Shower Stall
Finished Basement
- Walk-Out Basement
- Basement Fills Entire Space Under The House
Accessible Home Design
- Accessible Hallway
- Stepless Entry
Outdoor Features
- Balcony
- Covered patio or porch
Schools
- Out Of Maricopa Cnty Elementary And Middle School
- Out Of Maricopa Cnty High School
Utilities
- Refrigerated Cooling System
- Heating System Uses Natural Gas
- High Speed Internet
- Cable TV Available
Community Details
- No Home Owners Association
- Association fees include no fees
- Trailwood Unit 1 Subdivision
Listing and Financial Details
- Legal Lot and Block 71 / 10N
- Assessor Parcel Number 304-51-071
Ownership History
Purchase Details
Purchase Details
Home Financials for this Owner
Home Financials are based on the most recent Mortgage that was taken out on this home.Purchase Details
Home Financials for this Owner
Home Financials are based on the most recent Mortgage that was taken out on this home.Purchase Details
Home Financials for this Owner
Home Financials are based on the most recent Mortgage that was taken out on this home.Purchase Details
Home Financials for this Owner
Home Financials are based on the most recent Mortgage that was taken out on this home.Similar Homes in Payson, AZ
Home Values in the Area
Average Home Value in this Area
Purchase History
| Date | Type | Sale Price | Title Company |
|---|---|---|---|
| Interfamily Deed Transfer | -- | None Available | |
| Interfamily Deed Transfer | -- | None Available | |
| Interfamily Deed Transfer | -- | Pioneer Title Agency Inc | |
| Warranty Deed | $424,900 | Pioneer Title Agency Inc | |
| Warranty Deed | $282,500 | Pioneer Title Agency | |
| Interfamily Deed Transfer | -- | None Available | |
| Warranty Deed | $259,000 | Clear Title Agency Of Az Llc |
Mortgage History
| Date | Status | Loan Amount | Loan Type |
|---|---|---|---|
| Open | $339,920 | New Conventional | |
| Previous Owner | $577,500 | Reverse Mortgage Home Equity Conversion Mortgage | |
| Previous Owner | $226,000 | Commercial | |
| Previous Owner | $226,000 | Adjustable Rate Mortgage/ARM | |
| Previous Owner | $220,150 | New Conventional | |
| Previous Owner | $85,700 | New Conventional | |
| Previous Owner | $88,268 | Unknown |
Property History
| Date | Event | Price | Change | Sq Ft Price |
|---|---|---|---|---|
| 09/25/2020 09/25/20 | Sold | $424,900 | -1.2% | $168 / Sq Ft |
| 07/09/2020 07/09/20 | Pending | -- | -- | -- |
| 07/06/2020 07/06/20 | For Sale | $429,900 | +52.2% | $170 / Sq Ft |
| 06/15/2018 06/15/18 | Sold | $282,500 | -5.5% | $113 / Sq Ft |
| 05/07/2018 05/07/18 | Pending | -- | -- | -- |
| 05/03/2018 05/03/18 | Price Changed | $299,000 | -6.3% | $119 / Sq Ft |
| 04/16/2018 04/16/18 | For Sale | $319,000 | +23.2% | $127 / Sq Ft |
| 06/27/2016 06/27/16 | Sold | $259,000 | -7.2% | $103 / Sq Ft |
| 05/11/2016 05/11/16 | Pending | -- | -- | -- |
| 03/21/2016 03/21/16 | For Sale | $279,000 | -- | $111 / Sq Ft |
Tax History Compared to Growth
Tax History
| Year | Tax Paid | Tax Assessment Tax Assessment Total Assessment is a certain percentage of the fair market value that is determined by local assessors to be the total taxable value of land and additions on the property. | Land | Improvement |
|---|---|---|---|---|
| 2025 | $2,753 | -- | -- | -- |
| 2024 | $2,753 | $39,240 | $6,857 | $32,383 |
| 2023 | $2,753 | $26,026 | $5,934 | $20,092 |
| 2022 | $2,661 | $25,252 | $5,160 | $20,092 |
| 2021 | $2,884 | $25,252 | $5,160 | $20,092 |
| 2020 | $2,394 | $0 | $0 | $0 |
| 2019 | $2,319 | $0 | $0 | $0 |
| 2018 | $2,170 | $0 | $0 | $0 |
| 2017 | $2,019 | $0 | $0 | $0 |
| 2016 | $1,959 | $0 | $0 | $0 |
| 2015 | $1,811 | $0 | $0 | $0 |
Agents Affiliated with this Home
-
Rory Huff

Seller's Agent in 2020
Rory Huff
ERA YOUNG REALTY-PAYSON
(928) 474-4554
276 Total Sales
-
Stephen Cantrill

Buyer's Agent in 2020
Stephen Cantrill
ERA YOUNG REALTY-PAYSON
(928) 978-1971
36 Total Sales
-

Seller's Agent in 2018
Mark Rogers
Ensign Properties Corp
(602) 999-8887
-
N
Buyer's Agent in 2018
Non-MLS Agent
Non-MLS Office
-
K
Seller's Agent in 2016
Kimberly Anderson
Berkshire Hathaway HomeServices Advantage Realty - PAYSON
-
N
Buyer's Agent in 2016
NOT A CAAR MEMBER
NOT A CAAR MEMBER
Map
Source: Arizona Regional Multiple Listing Service (ARMLS)
MLS Number: 5752559
APN: 304-51-071
- 304 N Trailwood Rd
- 801 W Zane Grey Cir
- 314 N Stagecoach Pass
- 835 W Payson Pkwy
- 111 N Mogollon Trail
- 106 N Lariat Way
- 105 N Mogollon Trail
- 100 N Lariat Way
- 207 N Bronco Cir
- 101 S Whiting Dr
- 827 W Overland Rd
- 813 W Country Ln
- 801 W Country Ln
- 512 W Overland Rd
- 512 W Overland Rd Unit 83
- 507 N Blue Spruce Rd
- 102 S Overland Ct
- 300 S Golden Bear Point
- 103 S Overland Ct
- 206 N Forest Park Dr

