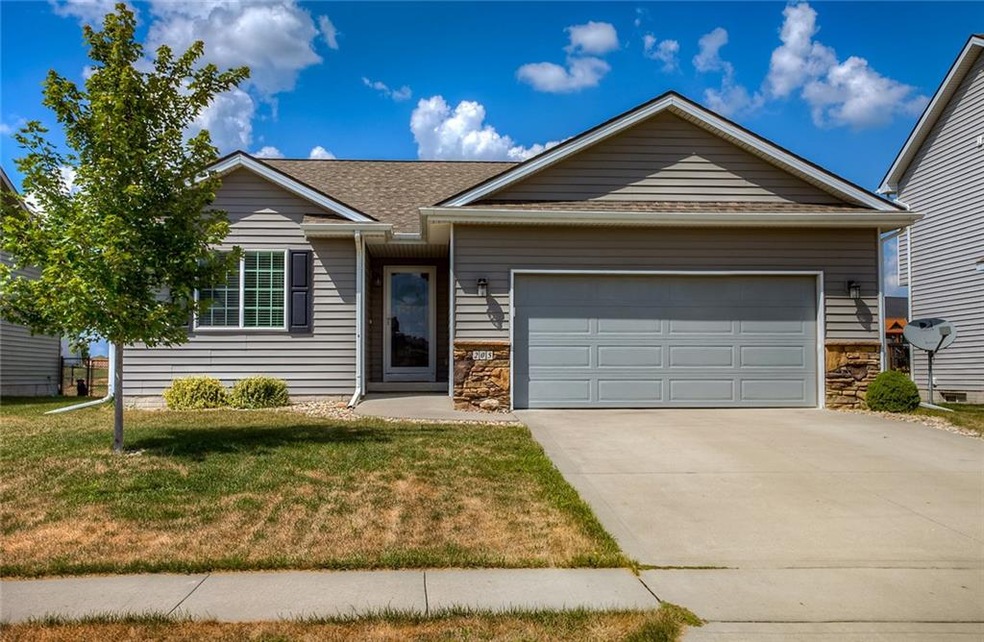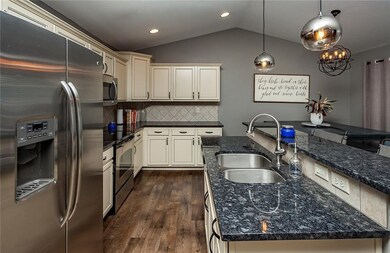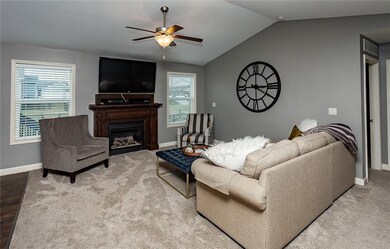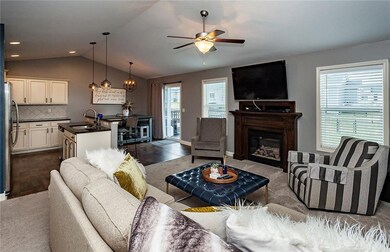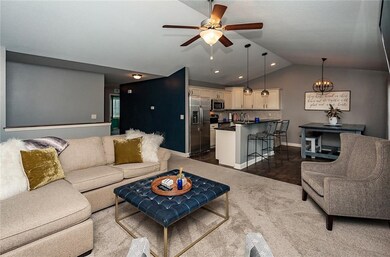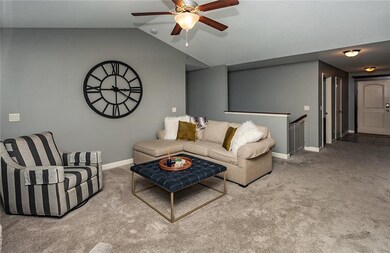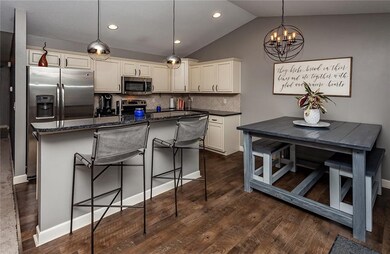
205 NE 25th Ct Grimes, IA 50111
Highlights
- Ranch Style House
- 1 Fireplace
- Forced Air Heating and Cooling System
- Dallas Center - Grimes High School Rated A-
- No HOA
About This Home
As of April 2022You're going to fall in love with this better than new 4 bedroom, 3 bath, ranch style home with more than 2,500 sqft finished. The main floor living area is open and inviting with high ceilings and a thoughtful kitchen design that the chef of the family will love cooking in. The stainless steel kitchen appliances are included as well. The irrigated backyard is fully fenced and ideal for entertaining with it's large deck and patio area with pergola. The basement has to be seen to be truly appreciated. The family room features a full theater with projector and surround sound included! Additionally, there is a game room, bedroom, and a full bathroom. Check out that wetbar! This home offers many features, such as a heated garage and tankless water heater, you rarely find in a home at this price. All this and located in the sought after DCG school district just minutes from Des Moines.
Home Details
Home Type
- Single Family
Est. Annual Taxes
- $5,204
Year Built
- Built in 2012
Lot Details
- 8,533 Sq Ft Lot
- Property is zoned R2-60
Home Design
- Ranch Style House
- Frame Construction
- Asphalt Shingled Roof
Interior Spaces
- 1,349 Sq Ft Home
- 1 Fireplace
- Finished Basement
Kitchen
- Stove
- Microwave
- Dishwasher
Bedrooms and Bathrooms
- 4 Bedrooms | 3 Main Level Bedrooms
Laundry
- Dryer
- Washer
Parking
- 2 Car Attached Garage
- Driveway
Utilities
- Forced Air Heating and Cooling System
Community Details
- No Home Owners Association
Listing and Financial Details
- Assessor Parcel Number 31100281805000
Ownership History
Purchase Details
Home Financials for this Owner
Home Financials are based on the most recent Mortgage that was taken out on this home.Purchase Details
Purchase Details
Home Financials for this Owner
Home Financials are based on the most recent Mortgage that was taken out on this home.Purchase Details
Home Financials for this Owner
Home Financials are based on the most recent Mortgage that was taken out on this home.Purchase Details
Home Financials for this Owner
Home Financials are based on the most recent Mortgage that was taken out on this home.Similar Homes in Grimes, IA
Home Values in the Area
Average Home Value in this Area
Purchase History
| Date | Type | Sale Price | Title Company |
|---|---|---|---|
| Warranty Deed | $268,000 | None Available | |
| Warranty Deed | $23,650,500 | None Available | |
| Quit Claim Deed | -- | None Available | |
| Warranty Deed | $172,500 | None Available | |
| Corporate Deed | $34,500 | None Available |
Mortgage History
| Date | Status | Loan Amount | Loan Type |
|---|---|---|---|
| Open | $241,200 | Adjustable Rate Mortgage/ARM | |
| Closed | $26,800 | Stand Alone Second | |
| Previous Owner | $169,504 | New Conventional | |
| Previous Owner | $167,045 | New Conventional | |
| Previous Owner | $165,600 | Construction |
Property History
| Date | Event | Price | Change | Sq Ft Price |
|---|---|---|---|---|
| 04/22/2022 04/22/22 | Sold | $368,000 | +2.3% | $273 / Sq Ft |
| 04/22/2022 04/22/22 | Pending | -- | -- | -- |
| 03/04/2022 03/04/22 | For Sale | $359,900 | +34.3% | $267 / Sq Ft |
| 11/06/2018 11/06/18 | Sold | $268,000 | -1.7% | $199 / Sq Ft |
| 11/01/2018 11/01/18 | Pending | -- | -- | -- |
| 08/01/2018 08/01/18 | For Sale | $272,500 | +57.5% | $202 / Sq Ft |
| 05/16/2012 05/16/12 | Sold | $173,000 | +3.7% | $128 / Sq Ft |
| 05/12/2012 05/12/12 | Pending | -- | -- | -- |
| 02/01/2012 02/01/12 | For Sale | $166,900 | -- | $123 / Sq Ft |
Tax History Compared to Growth
Tax History
| Year | Tax Paid | Tax Assessment Tax Assessment Total Assessment is a certain percentage of the fair market value that is determined by local assessors to be the total taxable value of land and additions on the property. | Land | Improvement |
|---|---|---|---|---|
| 2024 | $6,254 | $334,600 | $72,500 | $262,100 |
| 2023 | $5,826 | $334,600 | $72,500 | $262,100 |
| 2022 | $5,866 | $265,400 | $61,300 | $204,100 |
| 2021 | $5,590 | $265,400 | $61,300 | $204,100 |
| 2020 | $5,506 | $244,800 | $56,600 | $188,200 |
| 2019 | $4,832 | $244,800 | $56,600 | $188,200 |
| 2018 | $4,988 | $210,000 | $49,700 | $160,300 |
| 2017 | $4,930 | $210,000 | $49,700 | $160,300 |
| 2016 | $4,726 | $194,200 | $46,000 | $148,200 |
| 2015 | $4,726 | $194,200 | $46,000 | $148,200 |
| 2014 | $4,188 | $174,900 | $44,800 | $130,100 |
Agents Affiliated with this Home
-
Shane Torres

Seller's Agent in 2022
Shane Torres
RE/MAX
(515) 984-0222
36 in this area
678 Total Sales
-
Andrew Bruellman

Seller Co-Listing Agent in 2022
Andrew Bruellman
RE/MAX
(515) 320-3653
23 in this area
241 Total Sales
-
Ted Weaver

Buyer's Agent in 2022
Ted Weaver
RE/MAX
(515) 339-5667
3 in this area
85 Total Sales
-
Seth Walker

Seller's Agent in 2018
Seth Walker
RE/MAX
(515) 577-3728
8 in this area
541 Total Sales
-
Heath Moulton

Seller's Agent in 2012
Heath Moulton
EXP Realty, LLC
(515) 965-7876
93 in this area
827 Total Sales
-
Tyler Moulton

Seller Co-Listing Agent in 2012
Tyler Moulton
DRH Realty of Iowa, LLC
(515) 965-7876
6 in this area
476 Total Sales
Map
Source: Des Moines Area Association of REALTORS®
MLS Number: 566568
APN: 311-00281805000
- 2408 NE Chevalia Ct
- 2608 NE Chevalia Ct
- 213 NE 22nd Cir
- 2801 NE Cherry Ct
- 2304 NE Park Dr
- 2938 NE Brentwood Cir
- 701 NE Bridge Creek Crossing
- 731 NE Bridge Creek Ct
- 2925 NE Brentwood Cir
- 809 NE Bridge Creek Ct
- 813 NE 21st St
- 1801 NW Norton Ct
- 1000 NE 23rd St
- 2400 NE Birch Ln
- 2404 NE Birch Ln
- 701 NE Lakeview Dr
- 1424 NE Poplar Ct
- 1412 Aspen Ct
- 1420 Poplar St
- 1116 NE Cypress Cir
