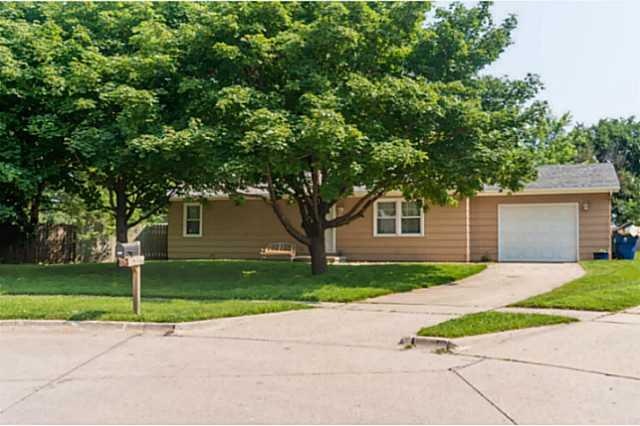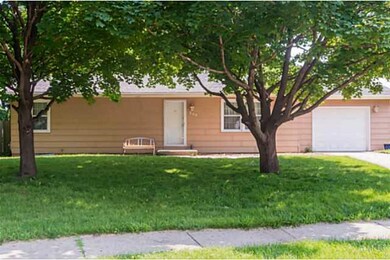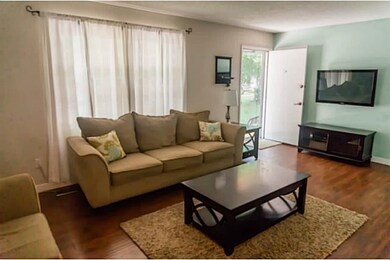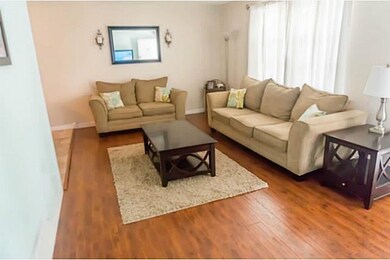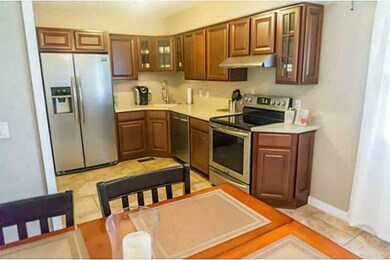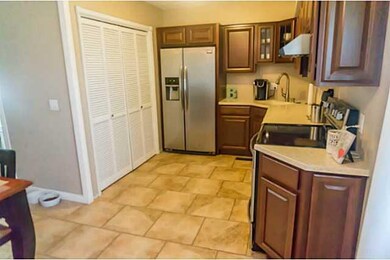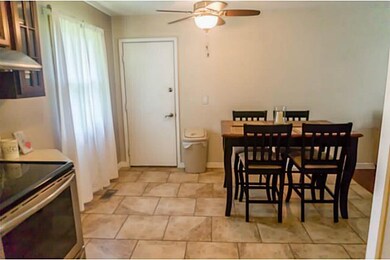
205 NE 5th Ct Grimes, IA 50111
Estimated Value: $225,000 - $243,000
Highlights
- Ranch Style House
- No HOA
- Carpet
- Dallas Center - Grimes High School Rated A-
- Forced Air Heating and Cooling System
About This Home
As of August 2015This charming Grimes home is located on a quiet cul-de-sac. Newly updated 3 bedroom ranch home offers laminate flooring throughout the main living area. Spacious kitchen with beautiful flooring and new stainless steel appliances remain with the home! Cabinets and countertops are also newly updated. Large fenced in yard. Call today for a private showing!
Home Details
Home Type
- Single Family
Est. Annual Taxes
- $2,160
Year Built
- Built in 1989
Lot Details
- 9,697
Home Design
- Ranch Style House
- Asphalt Shingled Roof
Interior Spaces
- 1,008 Sq Ft Home
- Crawl Space
Kitchen
- Stove
- Microwave
- Dishwasher
Flooring
- Carpet
- Laminate
Bedrooms and Bathrooms
- 3 Main Level Bedrooms
- 1 Full Bathroom
Parking
- 1 Car Attached Garage
- Driveway
Additional Features
- 9,697 Sq Ft Lot
- Forced Air Heating and Cooling System
Community Details
- No Home Owners Association
Listing and Financial Details
- Assessor Parcel Number 31100341508000
Ownership History
Purchase Details
Home Financials for this Owner
Home Financials are based on the most recent Mortgage that was taken out on this home.Purchase Details
Home Financials for this Owner
Home Financials are based on the most recent Mortgage that was taken out on this home.Purchase Details
Home Financials for this Owner
Home Financials are based on the most recent Mortgage that was taken out on this home.Purchase Details
Home Financials for this Owner
Home Financials are based on the most recent Mortgage that was taken out on this home.Similar Homes in Grimes, IA
Home Values in the Area
Average Home Value in this Area
Purchase History
| Date | Buyer | Sale Price | Title Company |
|---|---|---|---|
| Roche Barbara K | $138,000 | Attorney | |
| Banta Kirsten L | $96,500 | None Available | |
| Ayres Gina L | $83,500 | -- | |
| Roth John T | $77,000 | -- |
Mortgage History
| Date | Status | Borrower | Loan Amount |
|---|---|---|---|
| Open | Roche Barbara K | $100,000 | |
| Previous Owner | Banta Kirsten L | $94,541 | |
| Previous Owner | Ayres Joan M | $70,000 | |
| Previous Owner | Ayres Gina L | $83,543 | |
| Previous Owner | Roth John T | $75,767 |
Property History
| Date | Event | Price | Change | Sq Ft Price |
|---|---|---|---|---|
| 08/18/2015 08/18/15 | Sold | $138,000 | -1.4% | $137 / Sq Ft |
| 08/18/2015 08/18/15 | Pending | -- | -- | -- |
| 07/03/2015 07/03/15 | For Sale | $139,900 | -- | $139 / Sq Ft |
Tax History Compared to Growth
Tax History
| Year | Tax Paid | Tax Assessment Tax Assessment Total Assessment is a certain percentage of the fair market value that is determined by local assessors to be the total taxable value of land and additions on the property. | Land | Improvement |
|---|---|---|---|---|
| 2024 | $3,314 | $194,800 | $45,600 | $149,200 |
| 2023 | $3,160 | $194,800 | $45,600 | $149,200 |
| 2022 | $3,178 | $152,800 | $36,500 | $116,300 |
| 2021 | $2,870 | $152,800 | $36,500 | $116,300 |
| 2020 | $2,822 | $134,300 | $32,000 | $102,300 |
| 2019 | $2,634 | $134,300 | $32,000 | $102,300 |
| 2018 | $2,718 | $118,400 | $27,700 | $90,700 |
| 2017 | $2,374 | $118,400 | $27,700 | $90,700 |
| 2016 | $2,270 | $102,000 | $24,900 | $77,100 |
| 2015 | $2,270 | $102,000 | $24,900 | $77,100 |
| 2014 | $2,240 | $102,200 | $24,500 | $77,700 |
Agents Affiliated with this Home
-
Katelyn Christiansen

Seller's Agent in 2015
Katelyn Christiansen
EXP Realty, LLC
(515) 822-4813
93 Total Sales
-
Ryan Rivera

Buyer's Agent in 2015
Ryan Rivera
Zealty Home Advisors
(515) 554-5870
4 in this area
130 Total Sales
Map
Source: Des Moines Area Association of REALTORS®
MLS Number: 457774
APN: 311-00341508000
- 313 NE Ewing St
- 308 NE Main St
- 317 NW Morningside Dr
- 312 NE Harvey St
- 401 NE Harvey St
- 903 SW Cattail Rd
- 604 NE 8th St
- 813 SW Cattail Rd
- 704 NE 8th St
- 616 NE 9th St
- 604 NW 8th St
- 440 NW Prairie Creek Dr
- 109 NW Maplewood Dr
- 1109 NW Gabus Cir
- 1201 NW Norton St
- 600 SE 2nd St
- 1217 NW Morningside Ct
- 712 E 1st St
- 1208 NE Park St
- 1405 NE Main St
