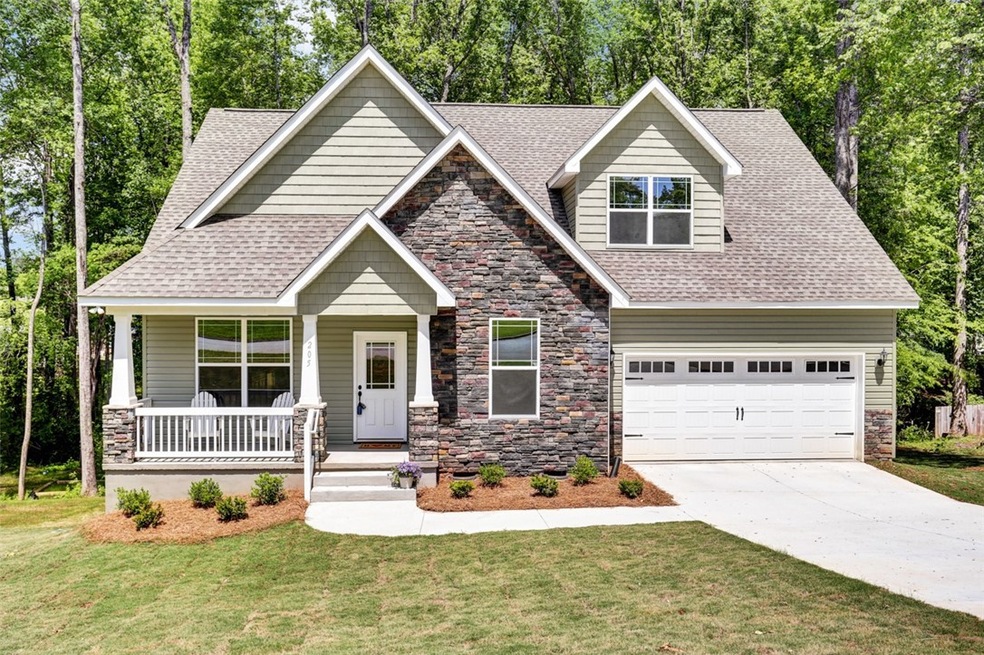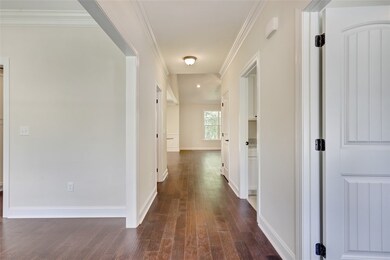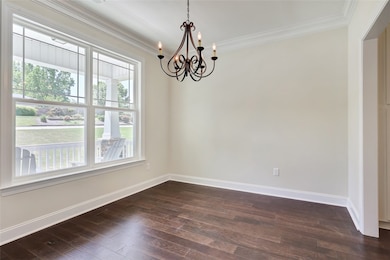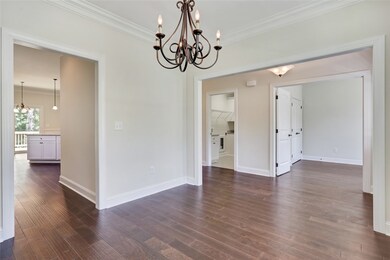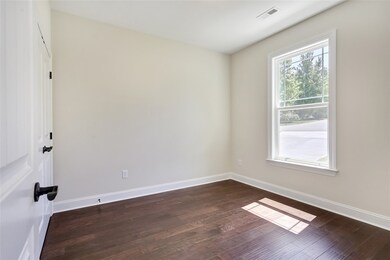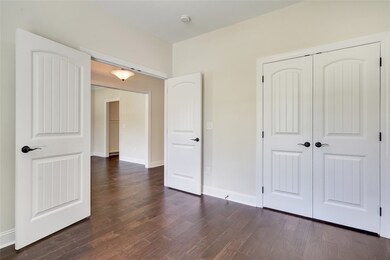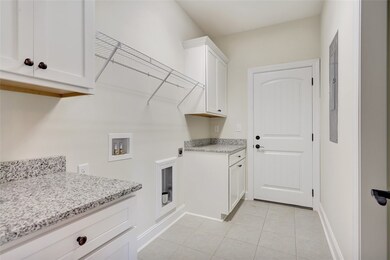
205 Nolan Rd Travelers Rest, SC 29690
Highlights
- New Construction
- Craftsman Architecture
- Cathedral Ceiling
- Gateway Elementary School Rated A-
- Stream or River on Lot
- Wood Flooring
About This Home
As of April 2022New Construction in established neighborhood just inside the Travelers Rest city limits. Three bedroom, two and half bath craftsman style home with hardwoods in the kitchen, dining room, great room, foyer and breakfast area. Tile in the laundry and full baths. Gas fireplace, deck, tankless water heater and stainless appliances. Granite countertops in full baths and kitchen. Den would make a nice home office. Close to Furman University, The Swamp Rabbit Trail, downtown Travelers Rest and the mountains.
Last Agent to Sell the Property
Jack Vaughan
Southern Realtor Associates License #90231 Listed on: 03/05/2019
Home Details
Home Type
- Single Family
Est. Annual Taxes
- $438
Year Built
- Built in 2019 | New Construction
Lot Details
- 0.4 Acre Lot
- Sloped Lot
Parking
- 2 Car Attached Garage
- Garage Door Opener
- Driveway
Home Design
- Craftsman Architecture
- Vinyl Siding
- Stone
Interior Spaces
- 2,289 Sq Ft Home
- 2-Story Property
- Smooth Ceilings
- Cathedral Ceiling
- Ceiling Fan
- Gas Log Fireplace
- Vinyl Clad Windows
- Insulated Windows
- Tilt-In Windows
- Home Office
- Crawl Space
- Pull Down Stairs to Attic
- Laundry Room
Kitchen
- Breakfast Room
- Dishwasher
- Granite Countertops
- Disposal
Flooring
- Wood
- Carpet
- Tile
Bedrooms and Bathrooms
- 3 Bedrooms
- Main Floor Bedroom
- Primary bedroom located on second floor
- Walk-In Closet
- Bathroom on Main Level
- Dual Sinks
- Garden Bath
- Separate Shower
Outdoor Features
- Stream or River on Lot
- Front Porch
Schools
- Gateway Elementary School
- Northwest Middle School
- Travelers Rest High School
Utilities
- Cooling Available
- Heat Pump System
- Underground Utilities
- Phone Available
- Cable TV Available
Additional Features
- Low Threshold Shower
- City Lot
Community Details
- No Home Owners Association
- Pointsnorth Subdivision
Listing and Financial Details
- Tax Lot 16
- Assessor Parcel Number 0492.00-01-093.00
Ownership History
Purchase Details
Home Financials for this Owner
Home Financials are based on the most recent Mortgage that was taken out on this home.Purchase Details
Home Financials for this Owner
Home Financials are based on the most recent Mortgage that was taken out on this home.Purchase Details
Purchase Details
Purchase Details
Similar Homes in Travelers Rest, SC
Home Values in the Area
Average Home Value in this Area
Purchase History
| Date | Type | Sale Price | Title Company |
|---|---|---|---|
| Deed | $310,000 | None Available | |
| Deed | $35,000 | None Available | |
| Deed | $40,000 | None Available | |
| Deed | -- | -- | |
| Interfamily Deed Transfer | -- | -- |
Mortgage History
| Date | Status | Loan Amount | Loan Type |
|---|---|---|---|
| Open | $265,000 | New Conventional | |
| Previous Owner | $200,000 | Unknown | |
| Previous Owner | $35,000 | Unknown |
Property History
| Date | Event | Price | Change | Sq Ft Price |
|---|---|---|---|---|
| 04/19/2022 04/19/22 | Sold | $478,000 | +2.8% | $217 / Sq Ft |
| 03/10/2022 03/10/22 | For Sale | $464,900 | +50.0% | $211 / Sq Ft |
| 08/22/2019 08/22/19 | Sold | $310,000 | -3.1% | $135 / Sq Ft |
| 07/19/2019 07/19/19 | Pending | -- | -- | -- |
| 03/05/2019 03/05/19 | For Sale | $319,900 | -- | $140 / Sq Ft |
Tax History Compared to Growth
Tax History
| Year | Tax Paid | Tax Assessment Tax Assessment Total Assessment is a certain percentage of the fair market value that is determined by local assessors to be the total taxable value of land and additions on the property. | Land | Improvement |
|---|---|---|---|---|
| 2024 | $3,981 | $18,910 | $2,100 | $16,810 |
| 2023 | $3,981 | $18,910 | $2,100 | $16,810 |
| 2022 | $2,473 | $11,930 | $2,100 | $9,830 |
| 2021 | $6,250 | $17,890 | $3,150 | $14,740 |
| 2020 | $6,621 | $17,890 | $3,150 | $14,740 |
| 2019 | $3,542 | $9,490 | $2,510 | $6,980 |
| 2018 | $557 | $1,410 | $1,410 | $0 |
| 2017 | $438 | $1,090 | $1,090 | $0 |
| 2016 | $411 | $18,230 | $18,230 | $0 |
| 2015 | $411 | $18,230 | $18,230 | $0 |
| 2014 | $360 | $15,869 | $15,869 | $0 |
Agents Affiliated with this Home
-
Matt Gilstrap

Seller's Agent in 2022
Matt Gilstrap
Real Broker, LLC
(864) 906-2164
14 in this area
78 Total Sales
-
J
Seller's Agent in 2019
Jack Vaughan
Southern Realtor Associates
-
AGENT NONMEMBER
A
Buyer's Agent in 2019
AGENT NONMEMBER
NONMEMBER OFFICE
Map
Source: Western Upstate Multiple Listing Service
MLS Number: 20211028
APN: 0492.00-01-093.00
- 8 Spur Dr
- 30 Farmview Dr
- 210 Brayton Ct
- 112 Halowell Ln
- 15 Halowell Ln
- 12 Halowell Ln
- 11 Halowell Ln
- 7 Halowell Ln
- 11 Echo Dr
- 3 Halowell Ln
- 0000 Forest Dr Unit 88,89,90
- 121 Shager Place
- 5705 State Park Rd
- 108 Gaskins Trail
- 104 Gaskins Trail
- 38 Gaskins Trail
- 14 Gaskins Trail
- 21 Gaskins Trail
- 100 Pinelands Place
- 133 Lumpkin St
