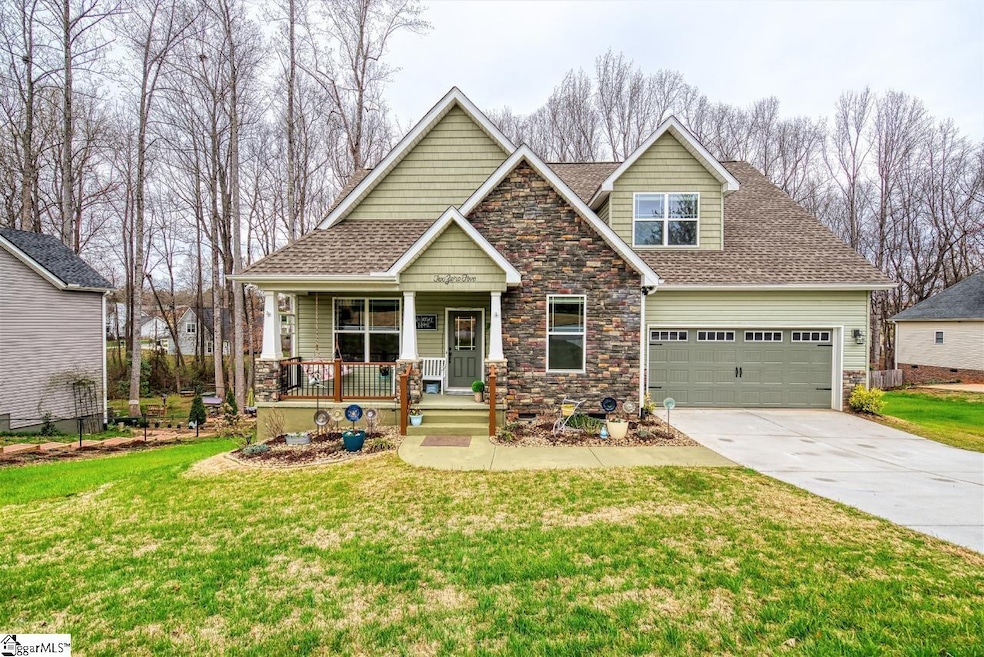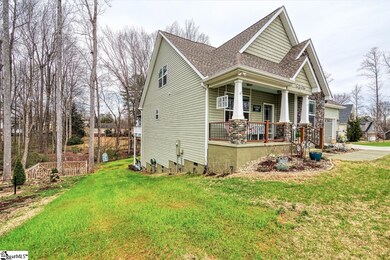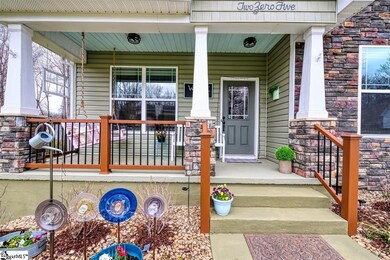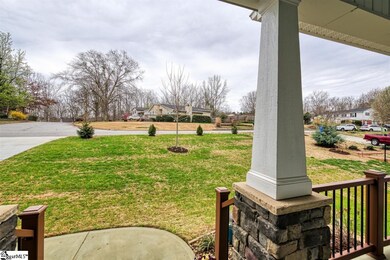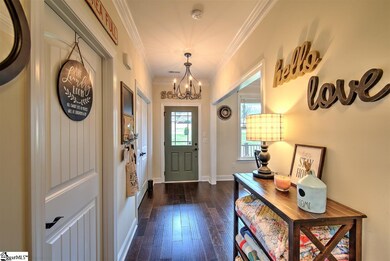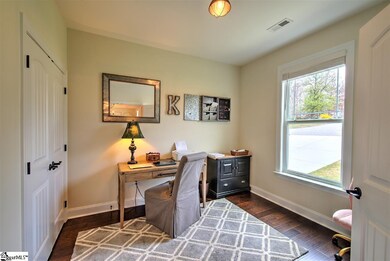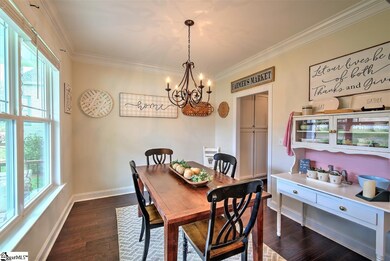
205 Nolan Rd Travelers Rest, SC 29690
Highlights
- Open Floorplan
- Craftsman Architecture
- Creek On Lot
- Gateway Elementary School Rated A-
- Deck
- Cathedral Ceiling
About This Home
As of April 2022Welcome to 205 Nolan rd. 1 mile from Main St. Travelers Rest. This well maintained home built in 2019 is a MUST SEE. This home boasts vaulted ceilings in the living room and master bedroom. At 2,400 sq. ft., you won’t be short on space with 4 bedrooms, 2.5 baths, and a bonus room. Plenty of storage space in the garage, attic, and walk-out unfinished basement. Enjoy an evening on the covered back deck or patio, or an afternoon playing on the freshly hydro-seeded back lawn. Conveniently located to shopping, dining, biking, and hiking.
Last Agent to Sell the Property
Real Broker, LLC License #118695 Listed on: 03/10/2022
Home Details
Home Type
- Single Family
Est. Annual Taxes
- $6,250
Year Built
- Built in 2019
Lot Details
- 0.4 Acre Lot
- Gentle Sloping Lot
- Few Trees
Parking
- 2 Car Attached Garage
Home Design
- Craftsman Architecture
- Composition Roof
- Vinyl Siding
- Stone Exterior Construction
Interior Spaces
- 2,399 Sq Ft Home
- 2,200-2,399 Sq Ft Home
- 2-Story Property
- Open Floorplan
- Cathedral Ceiling
- Ceiling Fan
- Gas Log Fireplace
- Window Treatments
- Living Room
- Breakfast Room
- Dining Room
- Home Office
- Bonus Room
- Unfinished Basement
- Walk-Out Basement
- Fire and Smoke Detector
Kitchen
- Walk-In Pantry
- Gas Cooktop
- Built-In Microwave
- Dishwasher
- Granite Countertops
- Disposal
Flooring
- Wood
- Carpet
- Ceramic Tile
Bedrooms and Bathrooms
- 4 Bedrooms | 2 Main Level Bedrooms
- Primary Bedroom on Main
- Walk-In Closet
- Primary Bathroom is a Full Bathroom
- 2.5 Bathrooms
- Dual Vanity Sinks in Primary Bathroom
- Garden Bath
- Separate Shower
Laundry
- Laundry Room
- Laundry on main level
- Dryer
- Washer
Attic
- Storage In Attic
- Pull Down Stairs to Attic
Outdoor Features
- Creek On Lot
- Deck
- Patio
- Front Porch
Schools
- Gateway Elementary School
- Northwest Middle School
- Travelers Rest High School
Utilities
- Forced Air Heating and Cooling System
- Tankless Water Heater
- Gas Water Heater
- Cable TV Available
Community Details
- Points North Subdivision
Listing and Financial Details
- Assessor Parcel Number 0492.00-01-093.00
Ownership History
Purchase Details
Home Financials for this Owner
Home Financials are based on the most recent Mortgage that was taken out on this home.Purchase Details
Home Financials for this Owner
Home Financials are based on the most recent Mortgage that was taken out on this home.Purchase Details
Purchase Details
Purchase Details
Similar Homes in Travelers Rest, SC
Home Values in the Area
Average Home Value in this Area
Purchase History
| Date | Type | Sale Price | Title Company |
|---|---|---|---|
| Deed | $310,000 | None Available | |
| Deed | $35,000 | None Available | |
| Deed | $40,000 | None Available | |
| Deed | -- | -- | |
| Interfamily Deed Transfer | -- | -- |
Mortgage History
| Date | Status | Loan Amount | Loan Type |
|---|---|---|---|
| Open | $265,000 | New Conventional | |
| Previous Owner | $200,000 | Unknown | |
| Previous Owner | $35,000 | Unknown |
Property History
| Date | Event | Price | Change | Sq Ft Price |
|---|---|---|---|---|
| 04/19/2022 04/19/22 | Sold | $478,000 | +2.8% | $217 / Sq Ft |
| 03/10/2022 03/10/22 | For Sale | $464,900 | +50.0% | $211 / Sq Ft |
| 08/22/2019 08/22/19 | Sold | $310,000 | -3.1% | $135 / Sq Ft |
| 07/19/2019 07/19/19 | Pending | -- | -- | -- |
| 03/05/2019 03/05/19 | For Sale | $319,900 | -- | $140 / Sq Ft |
Tax History Compared to Growth
Tax History
| Year | Tax Paid | Tax Assessment Tax Assessment Total Assessment is a certain percentage of the fair market value that is determined by local assessors to be the total taxable value of land and additions on the property. | Land | Improvement |
|---|---|---|---|---|
| 2024 | $3,981 | $18,910 | $2,100 | $16,810 |
| 2023 | $3,981 | $18,910 | $2,100 | $16,810 |
| 2022 | $2,473 | $11,930 | $2,100 | $9,830 |
| 2021 | $6,250 | $17,890 | $3,150 | $14,740 |
| 2020 | $6,621 | $17,890 | $3,150 | $14,740 |
| 2019 | $3,542 | $9,490 | $2,510 | $6,980 |
| 2018 | $557 | $1,410 | $1,410 | $0 |
| 2017 | $438 | $1,090 | $1,090 | $0 |
| 2016 | $411 | $18,230 | $18,230 | $0 |
| 2015 | $411 | $18,230 | $18,230 | $0 |
| 2014 | $360 | $15,869 | $15,869 | $0 |
Agents Affiliated with this Home
-
Matt Gilstrap

Seller's Agent in 2022
Matt Gilstrap
Real Broker, LLC
(864) 906-2164
14 in this area
78 Total Sales
-
J
Seller's Agent in 2019
Jack Vaughan
Southern Realtor Associates
-
AGENT NONMEMBER
A
Buyer's Agent in 2019
AGENT NONMEMBER
NONMEMBER OFFICE
Map
Source: Greater Greenville Association of REALTORS®
MLS Number: 1466106
APN: 0492.00-01-093.00
- 8 Spur Dr
- 30 Farmview Dr
- 210 Brayton Ct
- 112 Halowell Ln
- 15 Halowell Ln
- 12 Halowell Ln
- 11 Halowell Ln
- 7 Halowell Ln
- 11 Echo Dr
- 3 Halowell Ln
- 0000 Forest Dr Unit 88,89,90
- 121 Shager Place
- 5705 State Park Rd
- 108 Gaskins Trail
- 104 Gaskins Trail
- 38 Gaskins Trail
- 14 Gaskins Trail
- 21 Gaskins Trail
- 100 Pinelands Place
- 108 Pinelands Place
