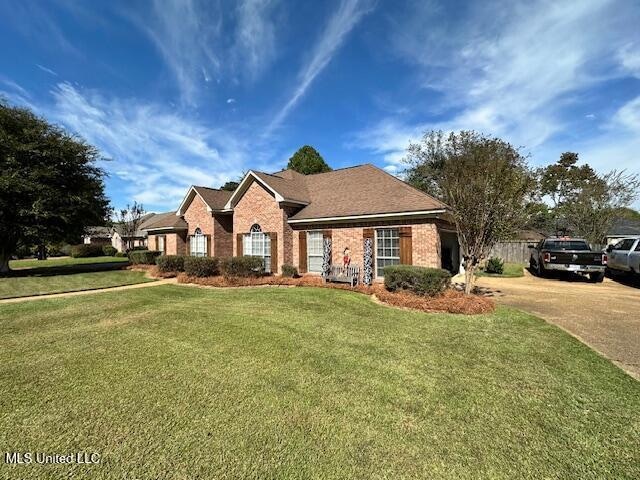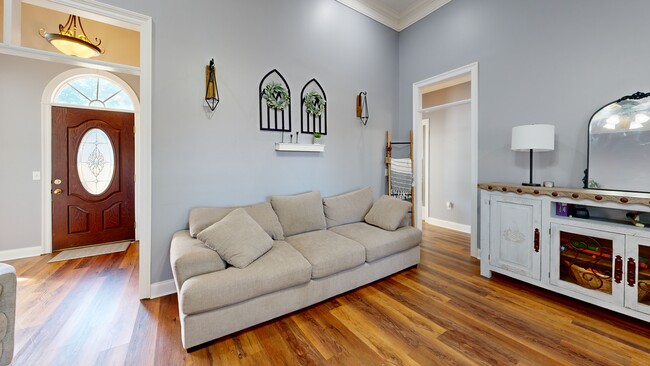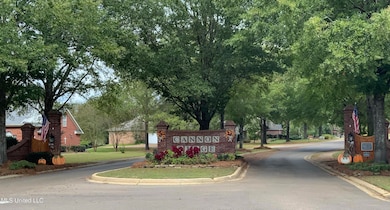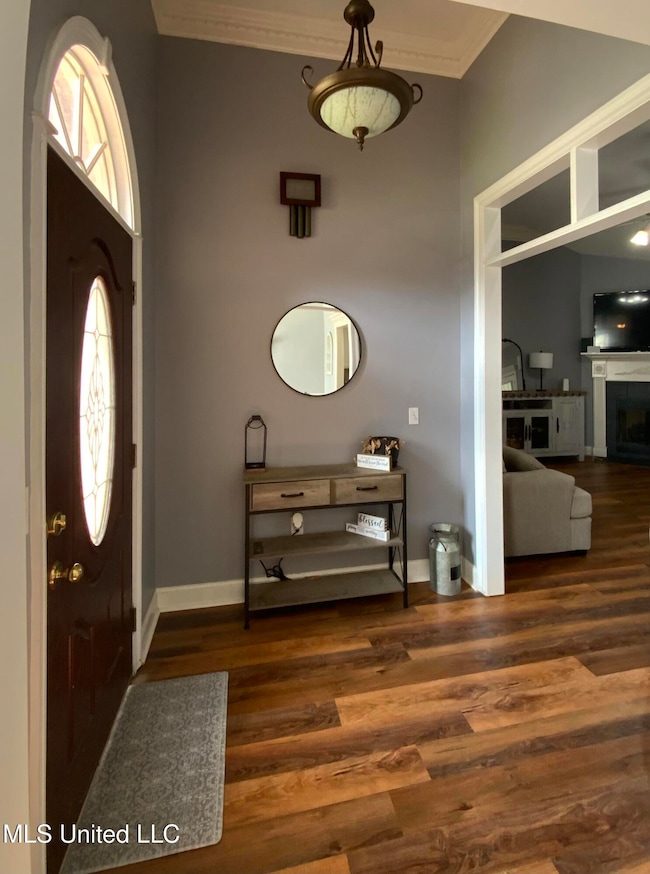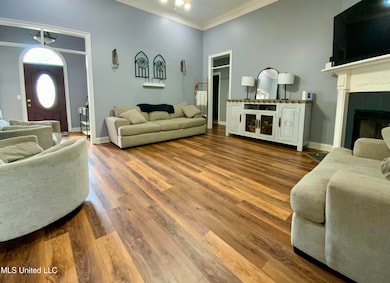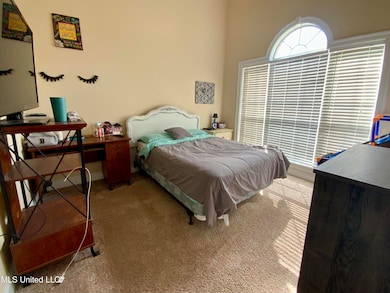
205 Park Ridge Dr Brandon, MS 39042
Estimated payment $1,940/month
Highlights
- Traditional Architecture
- Hydromassage or Jetted Bathtub
- Eat-In Kitchen
- Rouse Elementary School Rated A-
- High Ceiling
- Double Vanity
About This Home
Welcome Home to 205 Park Ridge Dr, Brandon Discover your perfect blend of comfort and space in this inviting 4-bedroom, 2-bath residence nestled in the heart of Brandon. With over 2,100 sq ft of thoughtfully laid-out living area, this home offers the perfect blend of comfort, space, and charm with spacious rooms, a large backyard, and plenty of thoughtful details throughout. Out back, you'll love the expansive yard — perfect for gatherings, gardening, or kids and pets to play — plus a bricked storage building, adding both character and practicality for your outdoor tools or hobbies. Positioned in the desirable Cannon Ridge neighborhood, this property offers both tranquility and convenience. Located in the Rankin County school district, and just minutes from down town, restaurants and attractions. Withing walking distance of Shiloh Park, and close to major routes, you get an excellent balance of suburban ease and practical access. Whether your priority is hosting summer barbecues, enjoying relaxing evenings on the patio, or having room to stretch out, this home checks all the boxes. Don't miss your chance — schedule your private showing today!
Home Details
Home Type
- Single Family
Est. Annual Taxes
- $2,670
Year Built
- Built in 2000
Lot Details
- 0.37 Acre Lot
- Back Yard Fenced
Parking
- 2 Car Garage
Home Design
- Traditional Architecture
- Brick Exterior Construction
- Slab Foundation
- Architectural Shingle Roof
Interior Spaces
- 2,102 Sq Ft Home
- 1-Story Property
- Crown Molding
- High Ceiling
- Ceiling Fan
- Gas Log Fireplace
- Entrance Foyer
- Storage
Kitchen
- Eat-In Kitchen
- Built-In Electric Range
Flooring
- Carpet
- Luxury Vinyl Tile
Bedrooms and Bathrooms
- 4 Bedrooms
- Split Bedroom Floorplan
- Walk-In Closet
- 2 Full Bathrooms
- Double Vanity
- Hydromassage or Jetted Bathtub
- Bathtub Includes Tile Surround
- Walk-in Shower
Location
- City Lot
Schools
- Rouse Elementary School
- Brandon Middle School
- Brandon High School
Utilities
- Central Heating and Cooling System
- Cable TV Available
Community Details
- Property has a Home Owners Association
- Association fees include ground maintenance
- Cannon Ridge Subdivision
- The community has rules related to covenants, conditions, and restrictions
Listing and Financial Details
- Assessor Parcel Number J08-000080-00860
Matterport 3D Tour
Floorplan
Map
Home Values in the Area
Average Home Value in this Area
Tax History
| Year | Tax Paid | Tax Assessment Tax Assessment Total Assessment is a certain percentage of the fair market value that is determined by local assessors to be the total taxable value of land and additions on the property. | Land | Improvement |
|---|---|---|---|---|
| 2024 | $2,670 | $22,753 | $0 | $0 |
| 2023 | $2,666 | $22,727 | $0 | $0 |
| 2022 | $2,632 | $22,727 | $0 | $0 |
| 2021 | $4,398 | $22,727 | $0 | $0 |
| 2020 | $2,632 | $22,727 | $0 | $0 |
| 2019 | $2,365 | $20,219 | $0 | $0 |
| 2018 | $2,324 | $20,219 | $0 | $0 |
| 2017 | $2,324 | $20,219 | $0 | $0 |
| 2016 | $2,077 | $19,676 | $0 | $0 |
| 2015 | $2,077 | $19,676 | $0 | $0 |
| 2014 | -- | $19,676 | $0 | $0 |
| 2013 | -- | $19,676 | $0 | $0 |
Property History
| Date | Event | Price | List to Sale | Price per Sq Ft | Prior Sale |
|---|---|---|---|---|---|
| 11/17/2025 11/17/25 | Pending | -- | -- | -- | |
| 10/28/2025 10/28/25 | For Sale | $325,000 | +30.1% | $155 / Sq Ft | |
| 05/15/2020 05/15/20 | Sold | -- | -- | -- | View Prior Sale |
| 03/27/2020 03/27/20 | Pending | -- | -- | -- | |
| 02/14/2020 02/14/20 | For Sale | $249,900 | -- | $118 / Sq Ft |
Purchase History
| Date | Type | Sale Price | Title Company |
|---|---|---|---|
| Warranty Deed | -- | None Available | |
| Quit Claim Deed | -- | -- | |
| Warranty Deed | -- | -- |
Mortgage History
| Date | Status | Loan Amount | Loan Type |
|---|---|---|---|
| Open | $233,442 | New Conventional | |
| Previous Owner | $86,000 | No Value Available | |
| Previous Owner | $228,305 | VA |
About the Listing Agent

Representing current and future Mississippi homeowners with exemplary service and skill which comes from 20+ years experience in customer service and truly caring about people over transactions. Tiffiny believes in always treating others as she would want to be treated and applies this to every aspect of life and business. She is a born and raised Mississippi girl with strong ties to the community. She and her husband Mark have raised 6 wonderful children and are now blessed with 7 fantastic
Tiffiny's Other Listings
Source: MLS United
MLS Number: 4129915
APN: J08-000080-00860
- 2008 Brookstone Place
- 0 Shiloh Rd Unit 4106044
- 705 Brookwood Cir
- 225 E Towne Dr
- 100 City Limits Rd
- 444 Edgewood Crossing
- 103 Bella Vista Dr
- 148 W Legacy Dr
- 2701 Highway 80 E
- 230 Eastwood Dr
- 1518 Arcadia Ln
- 200 Evelyn Ln
- 202 Evelyn Ln
- 110 High St
- 103 Bulldog Cir
- 1 E Government St
- 0 Trickhambridge Rd
- 3087 Louis Wilson Dr
- 103 Pimlico Dr
- 633 Tucker Crossing
