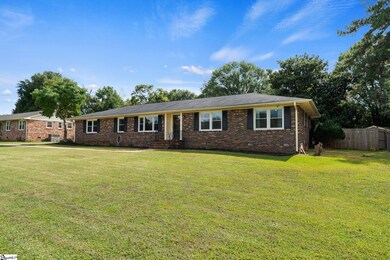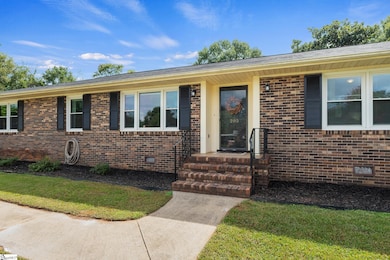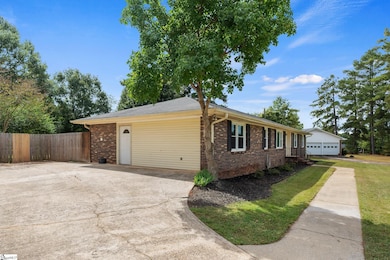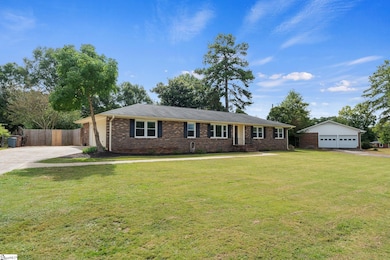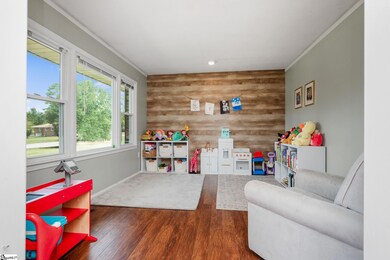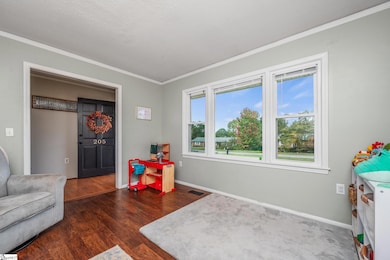205 Pine Bark Rd Anderson, SC 29625
Estimated payment $1,412/month
Highlights
- Ranch Style House
- Attic
- Solid Surface Countertops
- Wood Flooring
- Bonus Room
- Home Office
About This Home
Welcome home to the desirable Loblolly Pines community! 3-bed, 2-bath home combines comfort, energy efficiency, and peace of mind with recent updates and a pre-inspection already completed. Step inside to find a bright and inviting layout featuring a spacious living area, well-appointed kitchen, and thoughtful updates throughout. The kitchen boasts new stainless-steel appliances including a dishwasher (2023), oven (2024), and refrigerator (2024)—perfect for those who love to cook and entertain. The HVAC system has been professionally serviced and maintained in October 2025, ensuring year-round comfort and reliability. Outside, enjoy the tranquil setting of Loblolly Pines, a welcoming neighborhood known for its mature trees, quiet streets, and convenient proximity to shopping, dining, and schools. This home is also equipped with SunRun solar panels, offering long-term energy efficiency and helping to manage monthly electric costs—especially valuable with today’s rising utility rates.
Home Details
Home Type
- Single Family
Est. Annual Taxes
- $748
Year Built
- Built in 1974
Lot Details
- 0.5 Acre Lot
- Lot Dimensions are 115'x211'x110'x176'
- Fenced Yard
- Level Lot
- Few Trees
Home Design
- Ranch Style House
- Brick Exterior Construction
- Composition Roof
- Aluminum Trim
Interior Spaces
- 2,000-2,199 Sq Ft Home
- Smooth Ceilings
- Popcorn or blown ceiling
- Gas Log Fireplace
- Fireplace Features Masonry
- Insulated Windows
- Tilt-In Windows
- Living Room
- Home Office
- Bonus Room
- Crawl Space
- Storm Windows
Kitchen
- Breakfast Room
- Free-Standing Electric Range
- Range Hood
- Dishwasher
- Solid Surface Countertops
Flooring
- Wood
- Laminate
- Ceramic Tile
Bedrooms and Bathrooms
- 3 Main Level Bedrooms
- Walk-In Closet
- 2 Full Bathrooms
Laundry
- Laundry Room
- Laundry on main level
- Washer and Electric Dryer Hookup
Attic
- Attic Fan
- Storage In Attic
- Pull Down Stairs to Attic
Parking
- Parking Pad
- Driveway
Eco-Friendly Details
- Solar owned by a third party
Outdoor Features
- Covered Patio or Porch
- Outbuilding
Schools
- Centerville Elementary School
- Lakeside Middle School
- Westside High School
Utilities
- Forced Air Heating and Cooling System
- Underground Utilities
- Electric Water Heater
- Septic Tank
Listing and Financial Details
- Tax Lot 103
- Assessor Parcel Number 096-08-07-002
Map
Home Values in the Area
Average Home Value in this Area
Tax History
| Year | Tax Paid | Tax Assessment Tax Assessment Total Assessment is a certain percentage of the fair market value that is determined by local assessors to be the total taxable value of land and additions on the property. | Land | Improvement |
|---|---|---|---|---|
| 2024 | $779 | $6,190 | $900 | $5,290 |
| 2023 | $779 | $6,190 | $900 | $5,290 |
| 2022 | $748 | $6,190 | $900 | $5,290 |
| 2021 | $684 | $5,360 | $640 | $4,720 |
| 2020 | $2,318 | $7,010 | $960 | $6,050 |
| 2019 | $598 | $4,670 | $640 | $4,030 |
| 2018 | $608 | $4,670 | $640 | $4,030 |
| 2017 | -- | $4,670 | $640 | $4,030 |
| 2016 | $615 | $4,720 | $660 | $4,060 |
| 2015 | $627 | $8,600 | $990 | $7,610 |
| 2014 | $2,319 | $5,730 | $660 | $5,070 |
Property History
| Date | Event | Price | List to Sale | Price per Sq Ft | Prior Sale |
|---|---|---|---|---|---|
| 10/18/2025 10/18/25 | Pending | -- | -- | -- | |
| 10/08/2025 10/08/25 | For Sale | $257,900 | +91.0% | $129 / Sq Ft | |
| 03/24/2020 03/24/20 | Sold | $135,000 | -9.9% | $64 / Sq Ft | View Prior Sale |
| 03/02/2020 03/02/20 | Pending | -- | -- | -- | |
| 12/20/2019 12/20/19 | For Sale | $149,900 | +26.0% | $71 / Sq Ft | |
| 04/06/2015 04/06/15 | Sold | $119,000 | -4.7% | $65 / Sq Ft | View Prior Sale |
| 02/13/2015 02/13/15 | Pending | -- | -- | -- | |
| 08/28/2014 08/28/14 | For Sale | $124,900 | +78.7% | $68 / Sq Ft | |
| 03/03/2014 03/03/14 | Sold | $69,900 | -12.5% | $38 / Sq Ft | View Prior Sale |
| 01/27/2014 01/27/14 | For Sale | $79,900 | -- | $43 / Sq Ft | |
| 01/10/2014 01/10/14 | Pending | -- | -- | -- |
Purchase History
| Date | Type | Sale Price | Title Company |
|---|---|---|---|
| Deed | $135,000 | None Available | |
| Deed | $119,000 | -- | |
| Limited Warranty Deed | $69,900 | -- | |
| Legal Action Court Order | $130,455 | -- | |
| Interfamily Deed Transfer | -- | Attorney | |
| Deed | $128,000 | -- |
Mortgage History
| Date | Status | Loan Amount | Loan Type |
|---|---|---|---|
| Open | $132,554 | FHA | |
| Previous Owner | $113,050 | New Conventional |
Source: Greater Greenville Association of REALTORS®
MLS Number: 1571576
APN: 096-08-07-002
- 104 Pine Tree Ln
- 353 Monti Dr
- 658 Hunters Ln
- 109 Pine Tree Ln
- 230 Rio Way
- 201 Centerville Rd
- 100B Heatherbrook Ct
- 100 Heatherbrook Ct Unit B
- PT TR B1 Regency Cir
- 100 Featherfilled Ct
- 119 Ashwood Ln
- 204 Bristol Ct
- 137 Selwyn Dr
- 114 Thorncliff Place
- 216 Carling Dr
- 224 Regency Cir
- 207 Ashwood Ln
- 126 Carling Dr
- 112 Lark Ln

