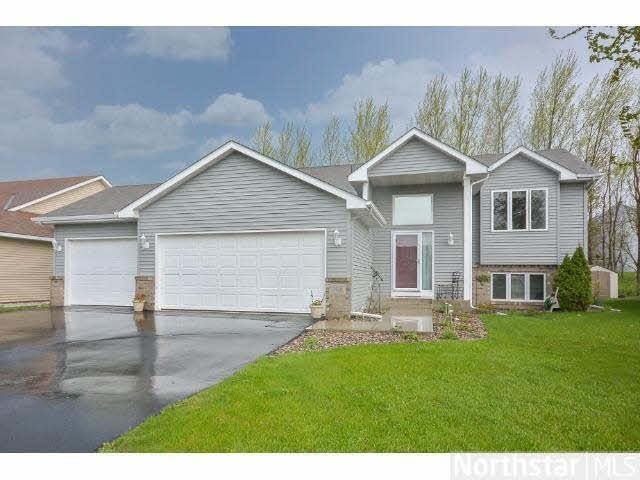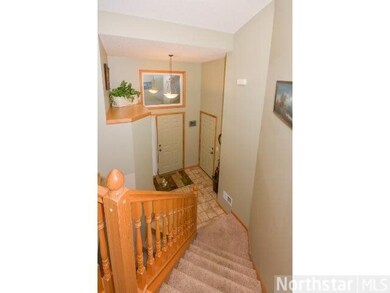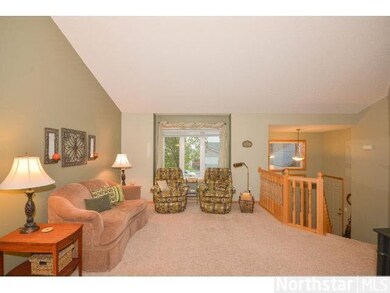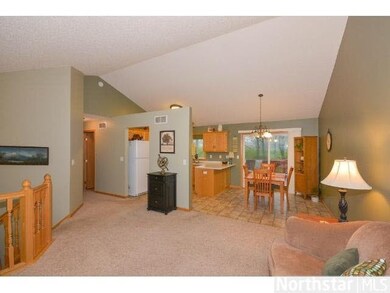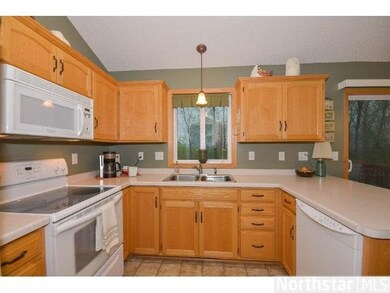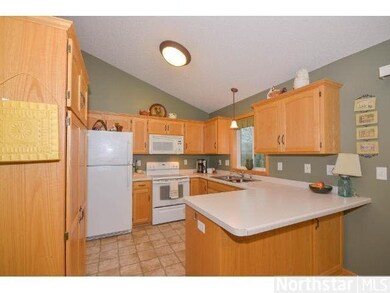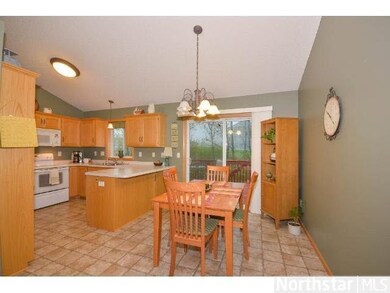
205 Pine St Belle Plaine, MN 56011
Estimated Value: $345,000 - $352,000
Highlights
- Deck
- Breakfast Area or Nook
- Woodwork
- Vaulted Ceiling
- 3 Car Attached Garage
- Bathroom on Main Level
About This Home
As of July 2014Great quiet location! This 4BR home is tucked far back into the neighborhood! Neat as a pin, w/ vaulted ceilings, bright KIT leading to lg deck. 2 Beds & 2BAs UP, including a private MSTR Bath. Spacious Fin LL w/ 2BR + 3/4 BA. Sheetrocked garage.
Last Agent to Sell the Property
Chad Huebener
Edina Realty, Inc. Listed on: 05/21/2014
Co-Listed By
Sara Huebener
Edina Realty, Inc.
Last Buyer's Agent
Cheri Miller
RE/MAX Advantage Plus
Home Details
Home Type
- Single Family
Est. Annual Taxes
- $2,586
Year Built
- Built in 2003
Lot Details
- 9,148 Sq Ft Lot
- Few Trees
Home Design
- Bi-Level Home
- Brick Exterior Construction
- Asphalt Shingled Roof
- Metal Siding
- Vinyl Siding
Interior Spaces
- Woodwork
- Vaulted Ceiling
- Combination Kitchen and Dining Room
Kitchen
- Breakfast Area or Nook
- Eat-In Kitchen
- Range
- Microwave
- Dishwasher
- Disposal
Bedrooms and Bathrooms
- 4 Bedrooms
- Primary Bathroom is a Full Bathroom
- Bathroom on Main Level
Laundry
- Dryer
- Washer
Finished Basement
- Basement Fills Entire Space Under The House
- Sump Pump
- Drain
Parking
- 3 Car Attached Garage
- Garage Door Opener
- Driveway
Utilities
- Forced Air Heating and Cooling System
- Water Softener is Owned
Additional Features
- Air Exchanger
- Deck
Listing and Financial Details
- Assessor Parcel Number 200690290
Ownership History
Purchase Details
Home Financials for this Owner
Home Financials are based on the most recent Mortgage that was taken out on this home.Purchase Details
Home Financials for this Owner
Home Financials are based on the most recent Mortgage that was taken out on this home.Purchase Details
Home Financials for this Owner
Home Financials are based on the most recent Mortgage that was taken out on this home.Purchase Details
Purchase Details
Similar Homes in Belle Plaine, MN
Home Values in the Area
Average Home Value in this Area
Purchase History
| Date | Buyer | Sale Price | Title Company |
|---|---|---|---|
| Aderhold Ryan K | $220,000 | Trademark Title Services Inc | |
| Anderson Trevor | $195,000 | Trademark Title Services Inc | |
| Lontz Joleen K | $182,000 | -- | |
| Weiers Scott C | $197,900 | -- | |
| Olympic Construction Inc | $422,100 | -- |
Mortgage History
| Date | Status | Borrower | Loan Amount |
|---|---|---|---|
| Open | Aderhold Ryan K | $213,795 | |
| Closed | Aderhold Ryan K | $225,280 | |
| Previous Owner | Anderson Trevor | $185,250 | |
| Previous Owner | Lentz Joleen K | $140,000 |
Property History
| Date | Event | Price | Change | Sq Ft Price |
|---|---|---|---|---|
| 07/21/2014 07/21/14 | Sold | $195,000 | -1.0% | $96 / Sq Ft |
| 06/25/2014 06/25/14 | Pending | -- | -- | -- |
| 05/21/2014 05/21/14 | For Sale | $197,000 | -- | $97 / Sq Ft |
Tax History Compared to Growth
Tax History
| Year | Tax Paid | Tax Assessment Tax Assessment Total Assessment is a certain percentage of the fair market value that is determined by local assessors to be the total taxable value of land and additions on the property. | Land | Improvement |
|---|---|---|---|---|
| 2025 | $4,220 | $331,000 | $88,100 | $242,900 |
| 2024 | $4,220 | $307,900 | $80,100 | $227,800 |
| 2023 | $4,336 | $289,700 | $74,900 | $214,800 |
| 2022 | $4,036 | $303,300 | $74,900 | $228,400 |
| 2021 | $3,770 | $247,300 | $60,800 | $186,500 |
| 2020 | $3,674 | $238,900 | $49,500 | $189,400 |
| 2019 | $3,486 | $229,700 | $45,900 | $183,800 |
| 2018 | $3,132 | $0 | $0 | $0 |
| 2016 | $2,890 | $0 | $0 | $0 |
| 2014 | -- | $0 | $0 | $0 |
Agents Affiliated with this Home
-
C
Seller's Agent in 2014
Chad Huebener
Edina Realty, Inc.
-
S
Seller Co-Listing Agent in 2014
Sara Huebener
Edina Realty, Inc.
-
C
Buyer's Agent in 2014
Cheri Miller
RE/MAX
Map
Source: REALTOR® Association of Southern Minnesota
MLS Number: 4622133
APN: 20-069-029-0
- xxxx Meridian St S
- 812 S Chestnut St
- 1XX Ash St S
- 904 Ashford Rd
- 728 S Elm St
- 728 St
- TBD Outlot C - Chatfield Commercial Park
- 919 Prestwick Dr
- 923 Prestwick Dr
- 931 Prestwick Dr
- 935 Prestwick Dr
- 939 Prestwick Dr
- 926 Prestwick Dr
- 918 Prestwick Dr
- 930 Prestwick Dr
- 946 Prestwick Dr
- 970 Prestwick Dr
- 974 Prestwick Dr
- 978 Prestwick Dr
- TBD (Outlot B)
