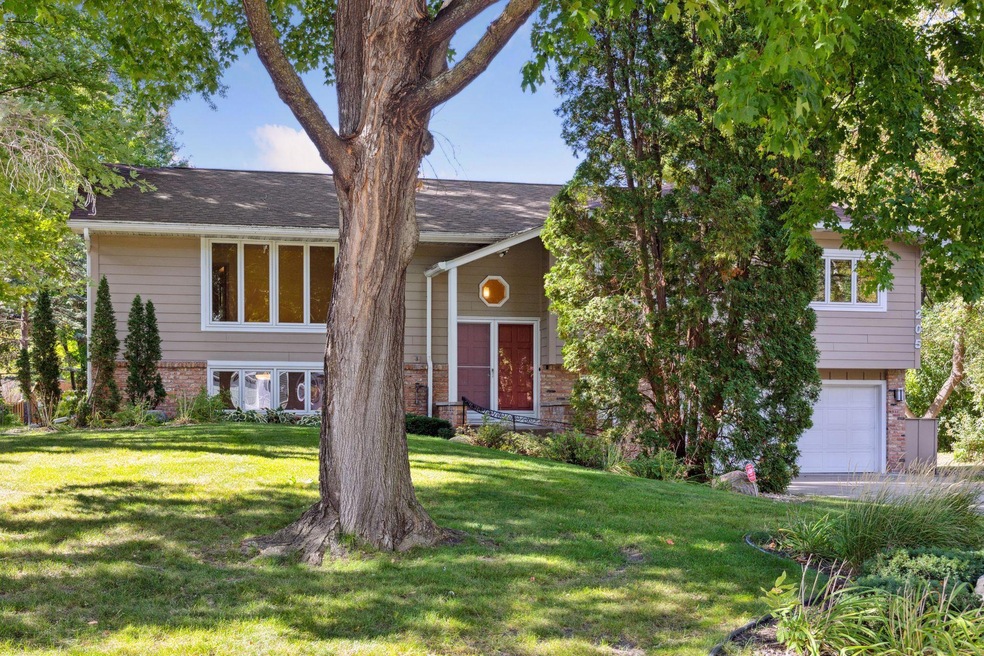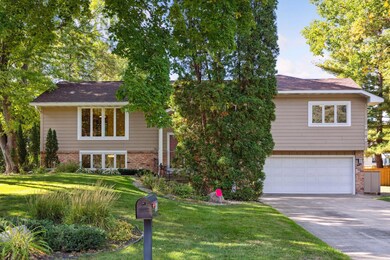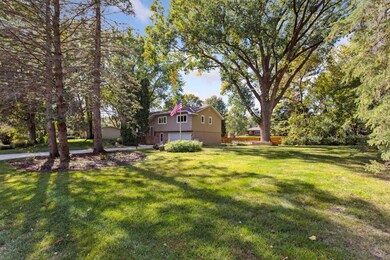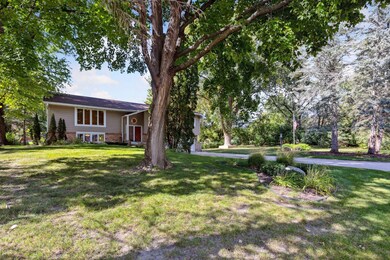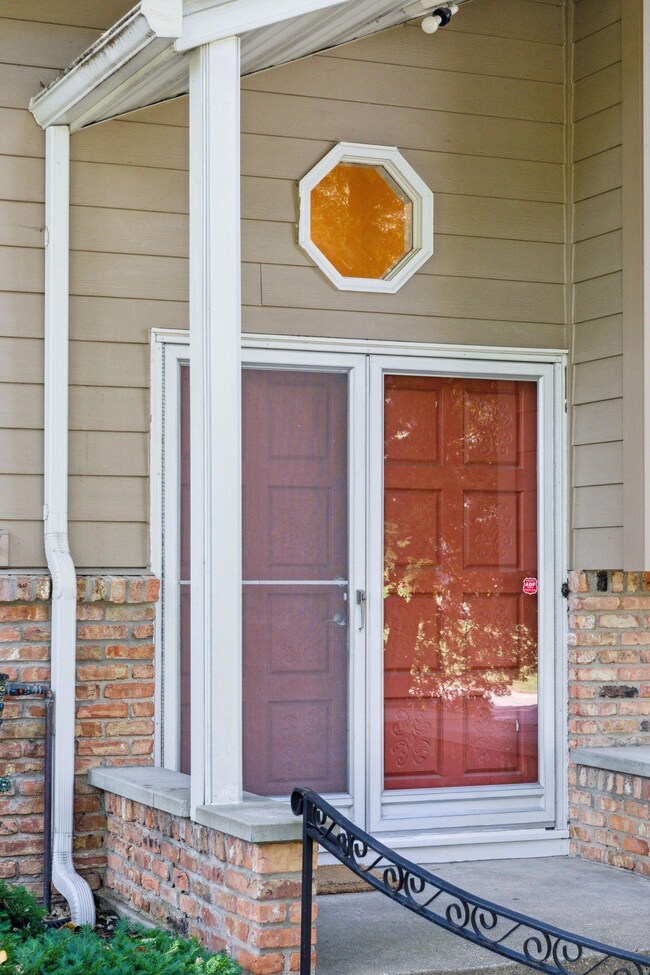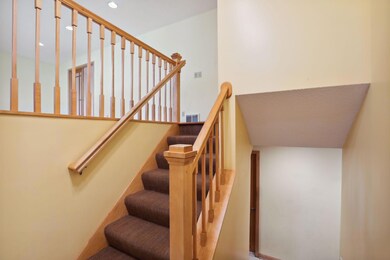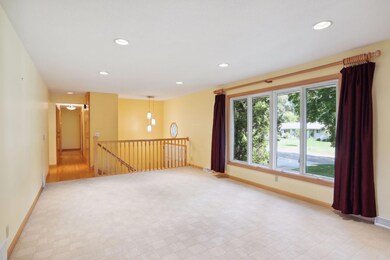
205 Quaker Ln N Plymouth, MN 55441
Estimated Value: $504,000 - $567,000
Highlights
- Deck
- Main Floor Primary Bedroom
- Game Room
- Hopkins Senior High School Rated A-
- No HOA
- Den
About This Home
As of October 2022Fabulous Location! In Plymouth, with Hopkins schools! Easy access to highways, shops and restaurants.
House has been meticulously maintained by long term owners. Over the years many updates including Hardie
Siding (2015), Anderson Windows, AC (2021), Range and Dishwasher (2021), concrete driveway 2012 and
more! Huge main floor plan with 3 bedrooms up and primary bathroom, hard to find main floor den, and
family room too! Lower level could easily be an in-law suite! This house has it all, hurry before it's
gone!
Home Details
Home Type
- Single Family
Est. Annual Taxes
- $4,372
Year Built
- Built in 1972
Lot Details
- 0.45 Acre Lot
- Partially Fenced Property
- Chain Link Fence
- Irregular Lot
Parking
- 2 Car Attached Garage
- Garage Door Opener
Home Design
- Bi-Level Home
Interior Spaces
- Family Room with Fireplace
- Living Room
- Den
- Game Room
Kitchen
- Indoor Grill
- Range
- Microwave
- Freezer
- Dishwasher
- Disposal
- The kitchen features windows
Bedrooms and Bathrooms
- 5 Bedrooms
- Primary Bedroom on Main
Laundry
- Dryer
- Washer
Finished Basement
- Walk-Out Basement
- Basement Storage
- Basement Window Egress
Additional Features
- Deck
- One Bathroom Guest House
- Forced Air Heating and Cooling System
Community Details
- No Home Owners Association
- Pheasant Hills Add Subdivision
Listing and Financial Details
- Assessor Parcel Number 3611822430004
Ownership History
Purchase Details
Purchase Details
Home Financials for this Owner
Home Financials are based on the most recent Mortgage that was taken out on this home.Similar Homes in the area
Home Values in the Area
Average Home Value in this Area
Purchase History
| Date | Buyer | Sale Price | Title Company |
|---|---|---|---|
| Trachsel Thomas R | -- | None Listed On Document | |
| Trachsel Thomas | $520,000 | Burnet Title |
Mortgage History
| Date | Status | Borrower | Loan Amount |
|---|---|---|---|
| Previous Owner | Trachsel Thomas | $405,600 |
Property History
| Date | Event | Price | Change | Sq Ft Price |
|---|---|---|---|---|
| 10/28/2022 10/28/22 | Sold | $520,000 | +5.1% | $186 / Sq Ft |
| 09/29/2022 09/29/22 | Pending | -- | -- | -- |
| 09/29/2022 09/29/22 | For Sale | $495,000 | -- | $177 / Sq Ft |
Tax History Compared to Growth
Tax History
| Year | Tax Paid | Tax Assessment Tax Assessment Total Assessment is a certain percentage of the fair market value that is determined by local assessors to be the total taxable value of land and additions on the property. | Land | Improvement |
|---|---|---|---|---|
| 2023 | $4,882 | $452,800 | $145,000 | $307,800 |
| 2022 | $4,372 | $426,000 | $132,000 | $294,000 |
| 2021 | $4,216 | $380,000 | $138,000 | $242,000 |
| 2020 | $4,061 | $372,000 | $138,000 | $234,000 |
| 2019 | $3,210 | $344,000 | $120,000 | $224,000 |
| 2018 | $3,021 | $279,000 | $122,000 | $157,000 |
| 2017 | $2,991 | $251,000 | $110,000 | $141,000 |
| 2016 | $3,134 | $251,000 | $110,000 | $141,000 |
| 2015 | $3,202 | $251,000 | $110,000 | $141,000 |
| 2014 | -- | $237,800 | $100,000 | $137,800 |
Agents Affiliated with this Home
-
Amy Cohen

Seller's Agent in 2022
Amy Cohen
Coldwell Banker Burnet
(952) 484-7577
11 in this area
204 Total Sales
-
Matthew Siggerud
M
Buyer's Agent in 2022
Matthew Siggerud
LPT Realty, LLC
(612) 704-5999
1 in this area
11 Total Sales
Map
Source: NorthstarMLS
MLS Number: 6247100
APN: 36-118-22-43-0004
- 35 Nathan Ln N Unit 210
- 35 Nathan Ln N Unit 204
- 35 Nathan Ln N Unit 121
- 400 Shelard Pkwy Unit 303
- 400 Shelard Pkwy Unit 102
- 385 Shelard Pkwy Unit 202
- 425 Shelard Pkwy Unit 203
- 445 Shelard Pkwy Unit 204
- 445 Shelard Pkwy Unit 104
- 485 Shelard Pkwy Unit 203
- 405 Shelard Pkwy Unit 204
- 350 Ford Rd Unit 3
- 320 Ford Rd Unit 3
- 320 Ford Rd Unit 5
- 340 Ford Rd Unit 5
- 450 Ford Rd Unit 217
- 450 Ford Rd Unit 231
- 450 Ford Rd Unit 111
- 450 Ford Rd Unit 225
- 450 Ford Rd Unit 227
- 205 Quaker Ln N
- 225 Quaker Ln N
- 135 Quaker Ln N
- 206 Saratoga Ln N
- 212 Saratoga Ln N
- 124 Saratoga Ln N
- 200 Quaker Ln N
- 210 Quaker Ln N
- 220 Saratoga Ln N
- 140 Quaker Ln N
- 220 Quaker Ln N
- 118 Saratoga Ln N
- 125 Quaker Ln N
- 235 Quaker Ln N
- 130 Quaker Ln N
- 230 Saratoga Ln N
- 230 Quaker Ln N
- 112 Saratoga Ln N
- 120 Quaker Ln N
- 300 Quaker Ln N
