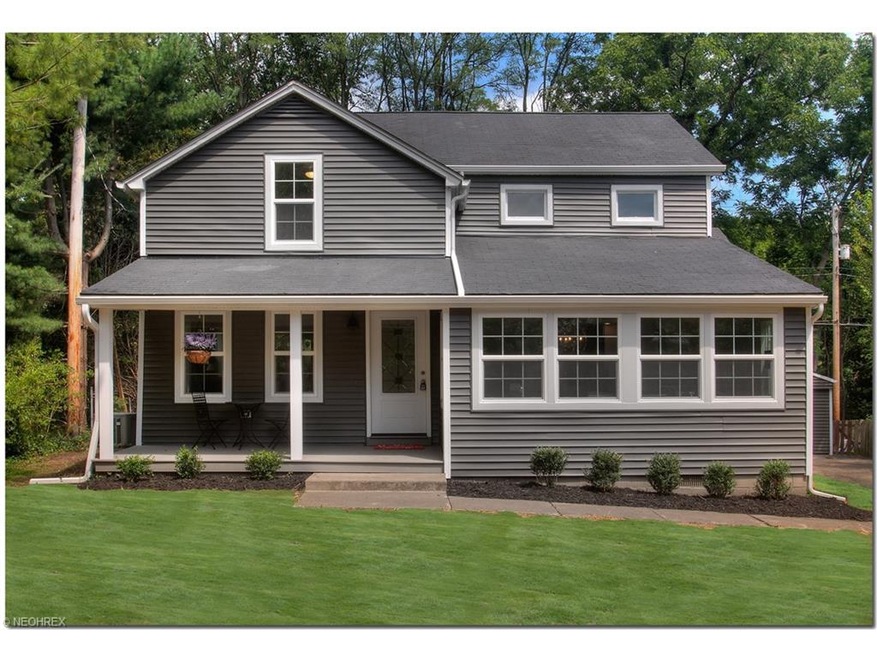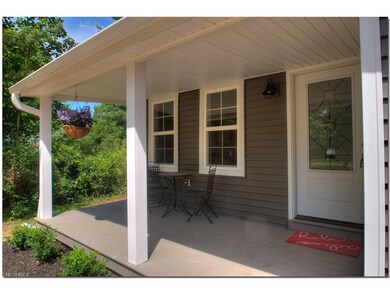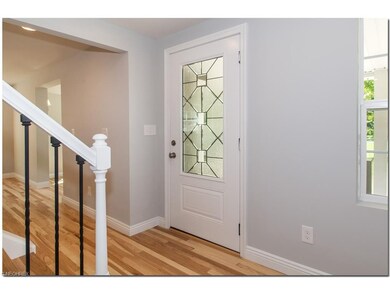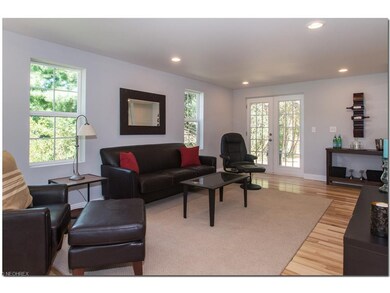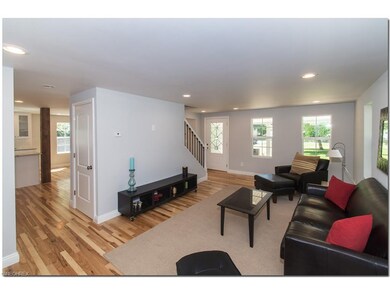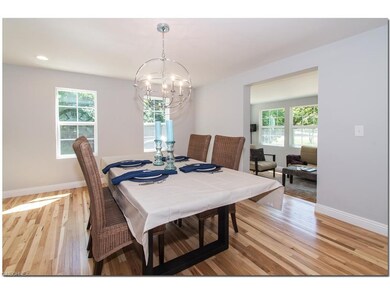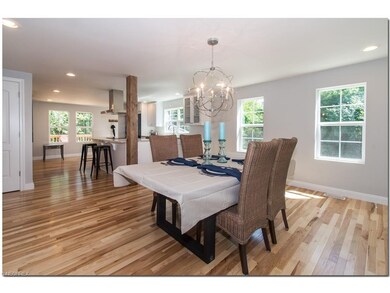
205 Ravenna St Hudson, OH 44236
Estimated Value: $368,053 - $456,000
Highlights
- View of Trees or Woods
- Cape Cod Architecture
- 1 Car Detached Garage
- Ellsworth Hill Elementary School Rated A-
- Deck
- Porch
About This Home
As of October 2016Beautifully restored 3 bedroom, 2.5 bath home in downtown Hudson. Just shy of 2,000 sq.ft. this home has been completely renovated from top to bottom. The open floor plan features a new designer’s kitchen with oversized island, stainless steel appliances and subway tiled backsplash. New french doors off the living room allow plenty of light. The rustic barn door leads from the breakfast into the laundry room/drop zone. The second floor master is complete with walk in closet and en-suite featuring dual sinks and floor-to-ceiling tiled shower. Two additional bedrooms with a full bath complete the second floor. Other updates include hickory hardwood floors, updated electrical/plumbing, new drywall/paint, hardwood moldings, and solid core interior doors. The exterior of the home offers all new siding and gutters, new windows and doors, front porch (maintenance free) and new deck. The detached garage is steps away with new siding, garage door, and opener. 205 Ravenna is a block away from the fire and police station and backs onto the Barlow Community Center Trail and ponds. Newsweek ranks Hudson High School #2 in the State. A must see property!
Last Agent to Sell the Property
Howard Hanna License #2013001221 Listed on: 08/28/2016

Home Details
Home Type
- Single Family
Est. Annual Taxes
- $2,600
Year Built
- Built in 1900
Lot Details
- 0.25 Acre Lot
- Partially Fenced Property
Parking
- 1 Car Detached Garage
Home Design
- Cape Cod Architecture
- Asphalt Roof
- Vinyl Construction Material
Interior Spaces
- 1,950 Sq Ft Home
- 2-Story Property
- Views of Woods
Kitchen
- Range
- Dishwasher
- Disposal
Bedrooms and Bathrooms
- 3 Bedrooms
Unfinished Basement
- Sump Pump
- Crawl Space
Outdoor Features
- Deck
- Patio
- Porch
Utilities
- Forced Air Heating and Cooling System
- Heating System Uses Gas
Community Details
- Hudson Village Community
Listing and Financial Details
- Assessor Parcel Number 3201900
Ownership History
Purchase Details
Home Financials for this Owner
Home Financials are based on the most recent Mortgage that was taken out on this home.Purchase Details
Home Financials for this Owner
Home Financials are based on the most recent Mortgage that was taken out on this home.Purchase Details
Home Financials for this Owner
Home Financials are based on the most recent Mortgage that was taken out on this home.Purchase Details
Purchase Details
Home Financials for this Owner
Home Financials are based on the most recent Mortgage that was taken out on this home.Purchase Details
Home Financials for this Owner
Home Financials are based on the most recent Mortgage that was taken out on this home.Purchase Details
Purchase Details
Home Financials for this Owner
Home Financials are based on the most recent Mortgage that was taken out on this home.Similar Homes in Hudson, OH
Home Values in the Area
Average Home Value in this Area
Purchase History
| Date | Buyer | Sale Price | Title Company |
|---|---|---|---|
| Giannetti Robert A | -- | None Available | |
| Giannetti Robert A | -- | None Listed On Document | |
| Giannetti Robert A | -- | None Listed On Document | |
| Giannetti Robert A | -- | None Available | |
| Giannetti Robert | -- | -- | |
| Ravenna Hudson 205 Llc | $96,439 | None Available | |
| Wilmington Trust National Association | $82,000 | Attorney | |
| Calabro Anthony L | $185,000 | First American Title Akron |
Mortgage History
| Date | Status | Borrower | Loan Amount |
|---|---|---|---|
| Open | Giannetti Robert A | $145,000 | |
| Previous Owner | Giannetti Robert A | $206,000 | |
| Previous Owner | Giannetti Robert A | $206,000 | |
| Previous Owner | Giannetti Robert | $217,425 | |
| Previous Owner | Giannetti Robert | -- | |
| Previous Owner | Giannetti Robert A | $217,425 | |
| Previous Owner | Calabro Anthony L | $185,000 | |
| Previous Owner | Watts Wayne J | $80,000 |
Property History
| Date | Event | Price | Change | Sq Ft Price |
|---|---|---|---|---|
| 10/03/2016 10/03/16 | Sold | $289,900 | 0.0% | $149 / Sq Ft |
| 09/28/2016 09/28/16 | Pending | -- | -- | -- |
| 08/28/2016 08/28/16 | For Sale | $289,900 | +215.1% | $149 / Sq Ft |
| 04/05/2016 04/05/16 | Sold | $92,000 | -39.3% | $50 / Sq Ft |
| 02/28/2016 02/28/16 | Pending | -- | -- | -- |
| 09/25/2015 09/25/15 | For Sale | $151,580 | -- | $83 / Sq Ft |
Tax History Compared to Growth
Tax History
| Year | Tax Paid | Tax Assessment Tax Assessment Total Assessment is a certain percentage of the fair market value that is determined by local assessors to be the total taxable value of land and additions on the property. | Land | Improvement |
|---|---|---|---|---|
| 2025 | $3,964 | $73,641 | $16,916 | $56,725 |
| 2024 | $3,964 | $73,641 | $16,916 | $56,725 |
| 2023 | $3,964 | $73,641 | $16,916 | $56,725 |
| 2022 | $3,817 | $63,099 | $14,459 | $48,640 |
| 2021 | $3,724 | $63,099 | $14,459 | $48,640 |
| 2020 | $3,599 | $63,100 | $14,460 | $48,640 |
| 2019 | $2,825 | $43,240 | $8,300 | $34,940 |
| 2018 | $2,816 | $43,240 | $8,300 | $34,940 |
| 2017 | $2,585 | $43,240 | $8,300 | $34,940 |
| 2016 | $2,664 | $40,840 | $8,300 | $32,540 |
| 2015 | $2,585 | $40,840 | $8,300 | $32,540 |
| 2014 | $2,608 | $40,840 | $8,300 | $32,540 |
| 2013 | $3,551 | $56,190 | $8,300 | $47,890 |
Agents Affiliated with this Home
-
William Gotts
W
Seller's Agent in 2016
William Gotts
Howard Hanna
(440) 836-2431
12 in this area
12 Total Sales
-
Christopher Stevens

Seller's Agent in 2016
Christopher Stevens
I Heart Real Estate, LLC.
(800) 259-7670
59 Total Sales
-
Leslie Corrigan

Buyer's Agent in 2016
Leslie Corrigan
Keller Williams Chervenic Rlty
(330) 289-8286
26 in this area
54 Total Sales
Map
Source: MLS Now
MLS Number: 3839843
APN: 32-01900
- 195 Ravenna St
- 136 Sunset Dr
- 60 Nantucket Dr
- 118 Clairhaven Dr
- 108 Sunset Dr
- 47 Colony Dr
- 1537 Plantation Dr
- 1890 Stoney Hill Dr
- 0 Ravenna St Unit 4477602
- 14 Stokes Ln
- 21 Thirty Acres
- 34 Aurora St
- 5977 Ogilby Dr
- 5937 Ogilby Dr
- 190 Aurora St
- 128 Hudson St
- 147 Hudson St
- 49 Owen Brown St
- 241 Ravenna St
- 2195 Victoria Pkwy
- 205 Ravenna St
- 213 Ravenna St
- 203 Ravenna St
- 219 Ravenna St
- 195 Ravenna Street (Down) Unit DOWN
- 195 Ravenna St Unit DOWN
- 195 Ravenna St Unit UP
- 214 Ravenna St
- 204 Ravenna St
- 225 Ravenna St
- 200 Ravenna St
- 222 Ravenna St
- 198 Ravenna St
- 228 Ravenna St
- 94 Fox Trace Ln
- 233 Ravenna St Unit 235
- 190 Ravenna St
- 234 Ravenna St
- 108 Fox Trace Ln
- 181 Ravenna St
