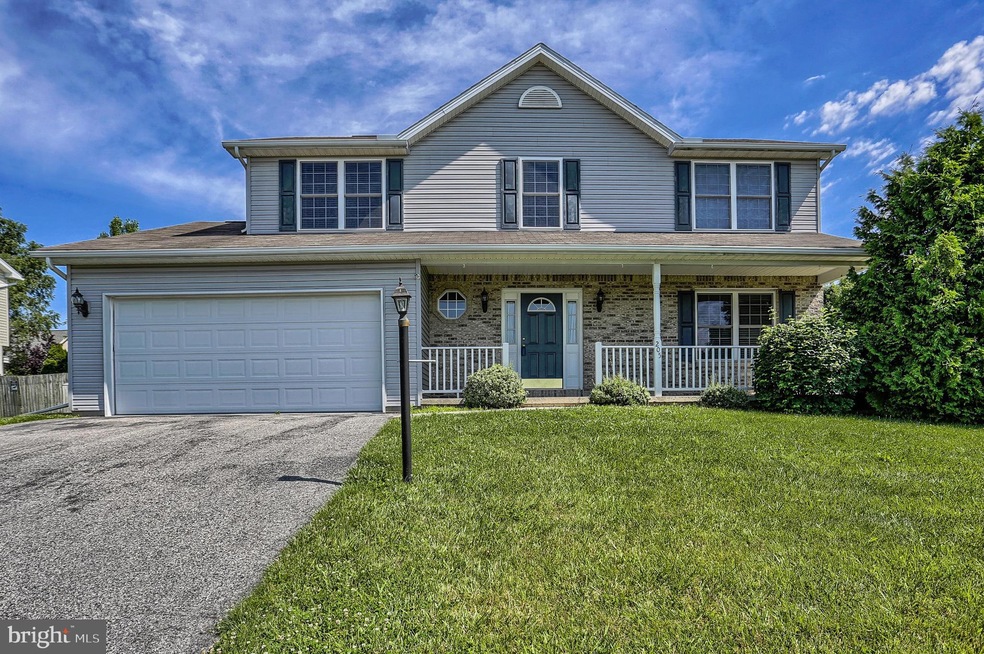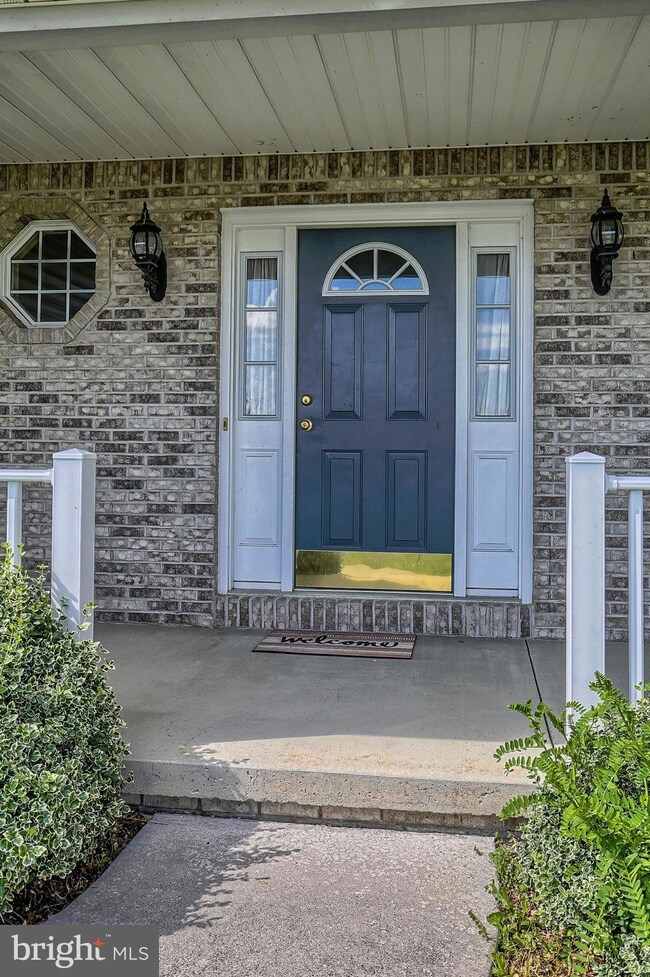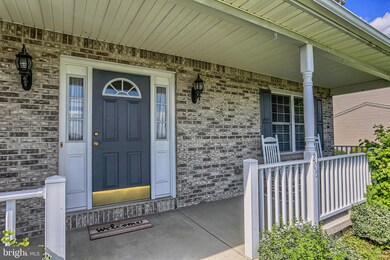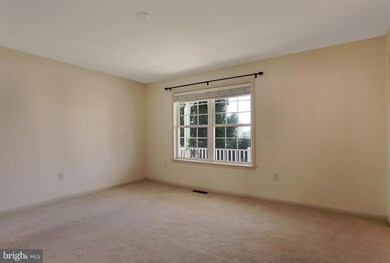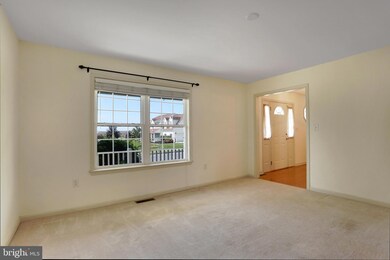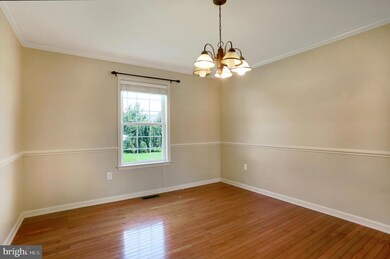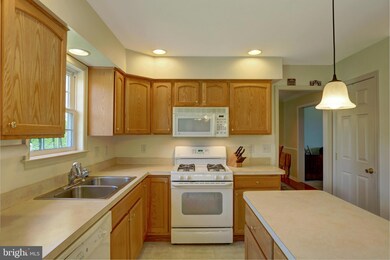
205 Regal View Carlisle, PA 17013
Highlights
- Traditional Floor Plan
- Wood Flooring
- Family Room Off Kitchen
- Traditional Architecture
- No HOA
- 2 Car Attached Garage
About This Home
As of August 2019You will want to see this move in ready very well maintained 4 bedroom 2.5 bath home in North Ridge. Lovely home with gas heat, central air, 2 car garage, fenced yard. Eat in kitchen opens to a spacious family room and gas fireplace. This is a lovely established neighborhood in the Carlisle school district with easy access to all major roads, shopping and the UASAWC facility.
Last Agent to Sell the Property
Berkshire Hathaway HomeServices Homesale Realty License #RS223921L Listed on: 05/10/2019

Home Details
Home Type
- Single Family
Est. Annual Taxes
- $4,502
Year Built
- Built in 2005
Lot Details
- 10,454 Sq Ft Lot
- Vinyl Fence
- Level Lot
- Property is in good condition
Parking
- 2 Car Attached Garage
- Front Facing Garage
Home Design
- Traditional Architecture
- Brick Exterior Construction
- Frame Construction
- Fiberglass Roof
- Asphalt Roof
- Vinyl Siding
Interior Spaces
- 2,156 Sq Ft Home
- Property has 2 Levels
- Traditional Floor Plan
- Ceiling Fan
- Fireplace With Glass Doors
- Family Room Off Kitchen
- Living Room
- Dining Room
Kitchen
- Eat-In Kitchen
- Self-Cleaning Oven
- Built-In Microwave
- Dishwasher
- Disposal
Flooring
- Wood
- Carpet
- Vinyl
Bedrooms and Bathrooms
- 4 Bedrooms
- En-Suite Primary Bedroom
- En-Suite Bathroom
Laundry
- Electric Dryer
- Washer
Unfinished Basement
- Basement Fills Entire Space Under The House
- Walk-Up Access
Outdoor Features
- Patio
Schools
- Crestview Elementary School
- Wilson Middle School
- Carlisle Area High School
Utilities
- Forced Air Heating and Cooling System
- Cooling System Utilizes Natural Gas
- Vented Exhaust Fan
- 200+ Amp Service
- Natural Gas Water Heater
- Municipal Trash
- Cable TV Available
Community Details
- No Home Owners Association
- North Ridge Subdivision
Listing and Financial Details
- Tax Lot 32
- Assessor Parcel Number 29-15-1251-127
Ownership History
Purchase Details
Home Financials for this Owner
Home Financials are based on the most recent Mortgage that was taken out on this home.Purchase Details
Home Financials for this Owner
Home Financials are based on the most recent Mortgage that was taken out on this home.Purchase Details
Home Financials for this Owner
Home Financials are based on the most recent Mortgage that was taken out on this home.Purchase Details
Home Financials for this Owner
Home Financials are based on the most recent Mortgage that was taken out on this home.Similar Homes in Carlisle, PA
Home Values in the Area
Average Home Value in this Area
Purchase History
| Date | Type | Sale Price | Title Company |
|---|---|---|---|
| Warranty Deed | $275,000 | Homesale Settlement Services | |
| Warranty Deed | $243,000 | -- | |
| Warranty Deed | $249,900 | -- | |
| Warranty Deed | $220,000 | -- |
Mortgage History
| Date | Status | Loan Amount | Loan Type |
|---|---|---|---|
| Open | $211,490 | VA | |
| Closed | $275,000 | VA | |
| Previous Owner | $249,900 | New Conventional | |
| Previous Owner | $224,730 | VA |
Property History
| Date | Event | Price | Change | Sq Ft Price |
|---|---|---|---|---|
| 08/29/2019 08/29/19 | Sold | $275,000 | -3.5% | $128 / Sq Ft |
| 07/16/2019 07/16/19 | Pending | -- | -- | -- |
| 06/28/2019 06/28/19 | Price Changed | $284,900 | -1.7% | $132 / Sq Ft |
| 05/10/2019 05/10/19 | For Sale | $289,900 | +19.3% | $134 / Sq Ft |
| 03/01/2012 03/01/12 | Sold | $243,000 | -6.5% | $113 / Sq Ft |
| 01/07/2012 01/07/12 | Pending | -- | -- | -- |
| 12/13/2011 12/13/11 | For Sale | $259,900 | -- | $121 / Sq Ft |
Tax History Compared to Growth
Tax History
| Year | Tax Paid | Tax Assessment Tax Assessment Total Assessment is a certain percentage of the fair market value that is determined by local assessors to be the total taxable value of land and additions on the property. | Land | Improvement |
|---|---|---|---|---|
| 2025 | $5,154 | $246,000 | $67,800 | $178,200 |
| 2024 | $4,958 | $246,000 | $67,800 | $178,200 |
| 2023 | $4,779 | $246,000 | $67,800 | $178,200 |
| 2022 | $4,702 | $246,000 | $67,800 | $178,200 |
| 2021 | $4,626 | $246,000 | $67,800 | $178,200 |
| 2020 | $4,502 | $245,200 | $67,800 | $177,400 |
| 2019 | $4,395 | $245,200 | $67,800 | $177,400 |
| 2018 | $4,280 | $245,200 | $67,800 | $177,400 |
| 2017 | $4,183 | $245,200 | $67,800 | $177,400 |
| 2016 | -- | $245,200 | $67,800 | $177,400 |
| 2015 | -- | $245,200 | $67,800 | $177,400 |
| 2014 | -- | $245,200 | $67,800 | $177,400 |
Agents Affiliated with this Home
-
Mary Lou Comune

Seller's Agent in 2019
Mary Lou Comune
Berkshire Hathaway HomeServices Homesale Realty
(717) 503-3041
13 Total Sales
-
Kristi Lorence Knox

Buyer's Agent in 2019
Kristi Lorence Knox
Iron Valley Real Estate of Central PA
(717) 385-5479
146 Total Sales
-
BETH SHENK

Seller's Agent in 2012
BETH SHENK
Keller Williams of Central PA
(717) 249-1844
35 Total Sales
Map
Source: Bright MLS
MLS Number: PACB113164
APN: 29-15-1251-127
- 224 Skyline View
- 31 Glenn View
- 29 Glenn View
- 145 Long View
- 61 Glenn View
- 63 Glenn View
- 67 Glenn View
- 118 Tower Cir
- 00 S Mountain Dr
- 118 S Mountain Dr
- 130 Cranes Gap Rd
- 02 Blue Mountain Blvd
- 00 Blue Mountain Blvd
- 21 Marilyn Dr
- 121 S Mountain Dr
- 4 Northview Dr
- 114 Blue Mountain Blvd
- 116 Blue Mountain Blvd
- 18 Morgan Cir Unit 6-01
- 16 Morgan Cir Unit 7-02
