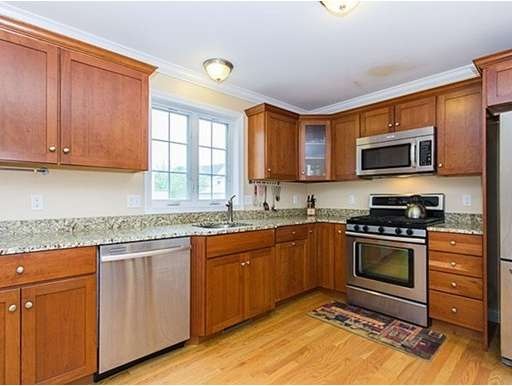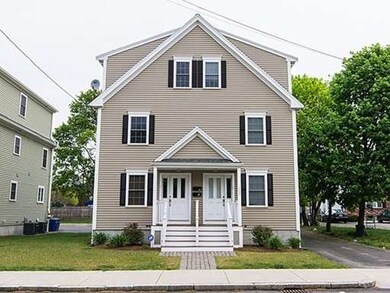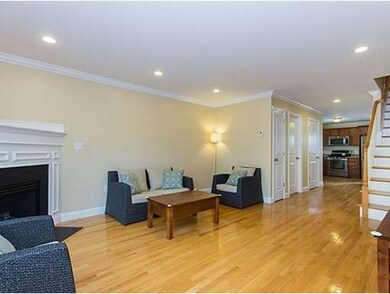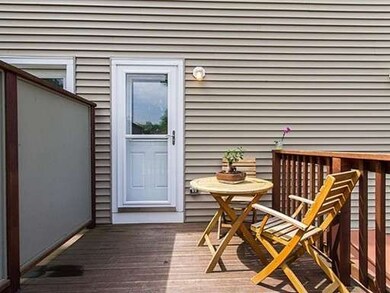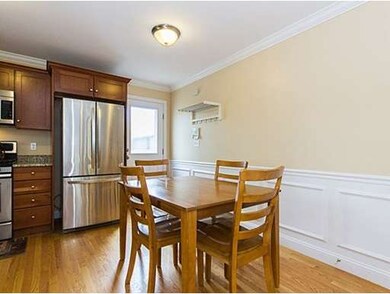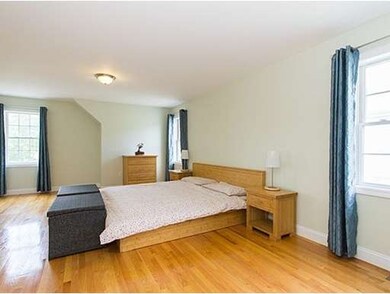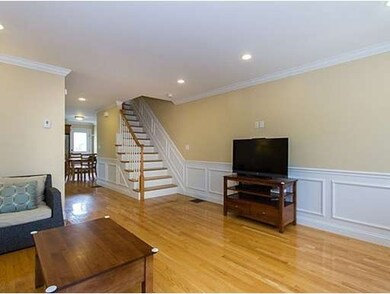
205 River St Unit 1 Waltham, MA 02453
Bleachery NeighborhoodAbout This Home
As of March 20242010 New Construction Townhouse! Easy living in this beautiful 3 bedroom, 2.5 bathroom home. First floor features excellent open layout, large eat-in-kitchen with stainless steel appliances, granite counters, and custom cabinets. Open living room with fireplace, dining area, and half bath. Private outdoor space off kitchen. Central A/C, high ceilings, lots of light. Well kept gleaming hardwood floors throughout. Not to be believed, the entire third floor is a private, spacious master suite with walk-in-closet and full bathroom (double vanity). Large unfinished basement - high ceilings give you lots of potential options (plenty of room for storage). Three parking spots! 5 mins to commuter rail (great commuter location), Moody Street Restaurants, West Newton and Russo's! Pet friendly. Open House Sat 5/16 12-1, Sun 5/17 12:30-2. Offers if any, Mon 5/18 @ 4pm
Ownership History
Purchase Details
Home Financials for this Owner
Home Financials are based on the most recent Mortgage that was taken out on this home.Purchase Details
Home Financials for this Owner
Home Financials are based on the most recent Mortgage that was taken out on this home.Map
Property Details
Home Type
Condominium
Est. Annual Taxes
$6,028
Year Built
2010
Lot Details
0
Listing Details
- Unit Level: 1
- Other Agent: 1.00
- Special Features: None
- Property Sub Type: Condos
- Year Built: 2010
Interior Features
- Appliances: Range, Dishwasher, Disposal, Microwave, Refrigerator, Freezer, Washer
- Fireplaces: 1
- Has Basement: Yes
- Fireplaces: 1
- Primary Bathroom: Yes
- Number of Rooms: 6
- Amenities: Public Transportation, Shopping, Swimming Pool, Tennis Court, Park, Walk/Jog Trails, Highway Access
- Flooring: Hardwood
- Insulation: Full
- Bedroom 2: Second Floor, 14X12
- Bedroom 3: Second Floor, 14X10
- Kitchen: First Floor, 14X13
- Laundry Room: Second Floor
- Living Room: First Floor, 15X14
- Master Bedroom: Third Floor, 29X14
- Master Bedroom Description: Bathroom - Full, Bathroom - Double Vanity/Sink, Closet - Walk-in, Flooring - Hardwood
- Dining Room: First Floor
Exterior Features
- Roof: Asphalt/Fiberglass Shingles
- Construction: Frame
- Exterior: Vinyl
- Exterior Unit Features: Porch, Garden Area
Garage/Parking
- Parking: Off-Street, Guest, Paved Driveway
- Parking Spaces: 3
Utilities
- Cooling: Central Air
- Heating: Forced Air, Gas
- Cooling Zones: 1
- Heat Zones: 1
- Hot Water: Natural Gas
- Utility Connections: for Gas Range, for Gas Dryer
Condo/Co-op/Association
- Condominium Name: 205-211 River St Condominium
- Association Fee Includes: Master Insurance, Landscaping, Snow Removal
- Association Pool: No
- Pets Allowed: Yes
- No Units: 4
- Unit Building: 1
Lot Info
- Assessor Parcel Number: M:070 B:009 L:0009 001
Similar Homes in Waltham, MA
Home Values in the Area
Average Home Value in this Area
Purchase History
| Date | Type | Sale Price | Title Company |
|---|---|---|---|
| Condominium Deed | $800,000 | None Available | |
| Deed | -- | -- |
Mortgage History
| Date | Status | Loan Amount | Loan Type |
|---|---|---|---|
| Open | $300,000 | Purchase Money Mortgage | |
| Previous Owner | $388,000 | New Conventional | |
| Previous Owner | $253,000 | No Value Available | |
| Previous Owner | $262,500 | Purchase Money Mortgage |
Property History
| Date | Event | Price | Change | Sq Ft Price |
|---|---|---|---|---|
| 03/29/2024 03/29/24 | Sold | $800,000 | -1.2% | $331 / Sq Ft |
| 02/15/2024 02/15/24 | Pending | -- | -- | -- |
| 02/12/2024 02/12/24 | Price Changed | $810,000 | -1.2% | $335 / Sq Ft |
| 01/01/2024 01/01/24 | For Sale | $819,900 | +67.3% | $339 / Sq Ft |
| 07/24/2015 07/24/15 | Sold | $490,000 | +2.3% | $203 / Sq Ft |
| 05/18/2015 05/18/15 | Pending | -- | -- | -- |
| 05/14/2015 05/14/15 | For Sale | $479,000 | -- | $198 / Sq Ft |
Tax History
| Year | Tax Paid | Tax Assessment Tax Assessment Total Assessment is a certain percentage of the fair market value that is determined by local assessors to be the total taxable value of land and additions on the property. | Land | Improvement |
|---|---|---|---|---|
| 2025 | $6,028 | $613,800 | $0 | $613,800 |
| 2024 | $5,791 | $600,700 | $0 | $600,700 |
| 2023 | $6,010 | $582,400 | $0 | $582,400 |
| 2022 | $6,315 | $566,900 | $0 | $566,900 |
| 2021 | $6,068 | $536,000 | $0 | $536,000 |
| 2020 | $6,139 | $513,700 | $0 | $513,700 |
| 2019 | $5,593 | $441,800 | $0 | $441,800 |
| 2018 | $5,571 | $441,800 | $0 | $441,800 |
| 2017 | $5,549 | $441,800 | $0 | $441,800 |
| 2016 | $5,203 | $425,100 | $0 | $425,100 |
| 2015 | -- | $353,600 | $0 | $353,600 |
Source: MLS Property Information Network (MLS PIN)
MLS Number: 71837069
APN: WALT-000070-000009-000009-000001
- 180A River St Unit 3
- 180 River St Unit B4
- 229-231 River St
- 232-234 River St
- 33 Peirce St Unit 1
- 5 Naviens Ln Unit 2
- 11 Naviens Ln Unit A
- 11 Naviens Ln Unit 1
- 228 Grove St Unit 2
- 28-32 Calvary St
- 10-12 Liverpool Ln
- 295 Grove St
- 113 Taylor St Unit 1
- 15 Gilbert St
- 308 Newton St
- 308 Newton St Unit 1
- 54 Richgrain Ave
- 46 Farwell St Unit 1
- 59 Farnum Rd
- 41 Hazelhurst Ave
