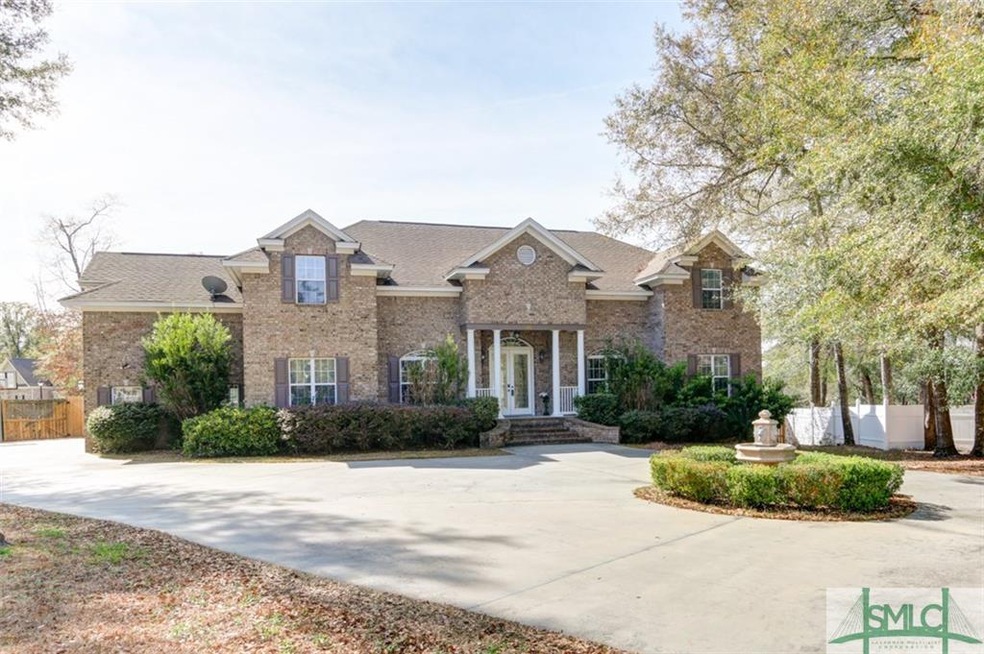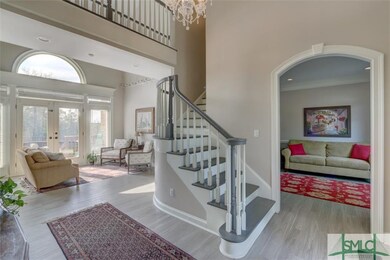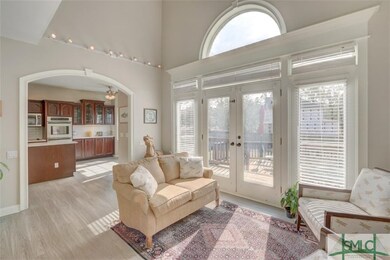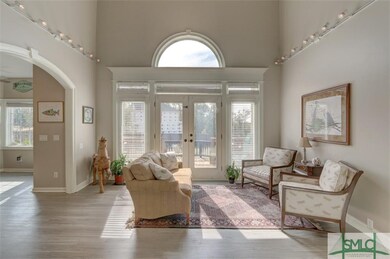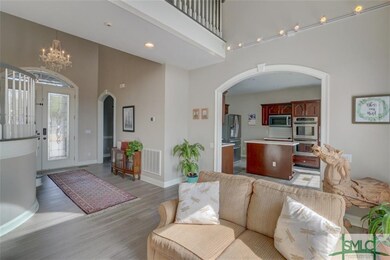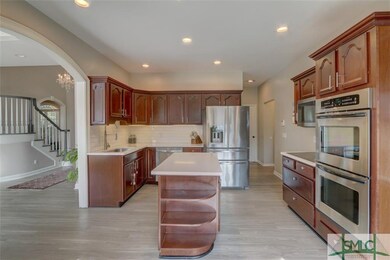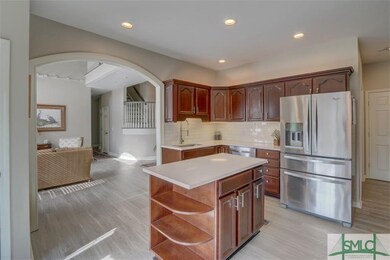
205 Royal Oak Ct Guyton, GA 31312
Estimated Value: $594,000 - $704,000
Highlights
- Primary Bedroom Suite
- Deck
- Cathedral Ceiling
- Marlow Elementary School Rated A-
- Traditional Architecture
- Whirlpool Bathtub
About This Home
As of October 2019PRICED TO SELL! Circular driveway surrounding a fountain to your Grand Estate Home! All brick 7 bedrooms, 3 full baths with an office that could be used as an 8th bedroom. Family room opens up to a large deck for entertaining. Inviting kitchen with breakfast area for your table. Separate formal dining room. Upstairs master suite with large walk in closet has a private balcony overlooking the privacy fenced backyard. Walking distance to Marlow Elementary. Convenient location to Gulfstream, Ports and Savannah.
Last Agent to Sell the Property
Platinum Properties License #357749 Listed on: 02/11/2019
Home Details
Home Type
- Single Family
Est. Annual Taxes
- $4,389
Year Built
- Built in 2005
Lot Details
- 0.5 Acre Lot
- Cul-De-Sac
- Privacy Fence
- Wood Fence
- Sprinkler System
Home Design
- Traditional Architecture
- Brick Exterior Construction
- Block Foundation
- Ridge Vents on the Roof
- Composition Roof
Interior Spaces
- 3,904 Sq Ft Home
- 2-Story Property
- Rear Stairs
- Cathedral Ceiling
- Recessed Lighting
- Double Pane Windows
- Crawl Space
- Pull Down Stairs to Attic
Kitchen
- Breakfast Area or Nook
- Double Oven
- Range Hood
- Microwave
- Dishwasher
Bedrooms and Bathrooms
- 7 Bedrooms
- Primary Bedroom Upstairs
- Primary Bedroom Suite
- 3 Full Bathrooms
- Dual Vanity Sinks in Primary Bathroom
- Whirlpool Bathtub
- Separate Shower
Laundry
- Laundry Room
- Laundry on upper level
- Washer and Dryer Hookup
Parking
- 2 Car Attached Garage
- Automatic Garage Door Opener
Outdoor Features
- Deck
- Front Porch
Schools
- Marlow Elementary School
- South Effing Middle School
- South Effingham High School
Utilities
- Central Heating and Cooling System
- Heat Pump System
- Programmable Thermostat
- Community Well
- Electric Water Heater
- Septic Tank
- Cable TV Available
Listing and Financial Details
- Home warranty included in the sale of the property
- Assessor Parcel Number 0352A-00000-017-000
Ownership History
Purchase Details
Home Financials for this Owner
Home Financials are based on the most recent Mortgage that was taken out on this home.Purchase Details
Home Financials for this Owner
Home Financials are based on the most recent Mortgage that was taken out on this home.Purchase Details
Home Financials for this Owner
Home Financials are based on the most recent Mortgage that was taken out on this home.Purchase Details
Home Financials for this Owner
Home Financials are based on the most recent Mortgage that was taken out on this home.Purchase Details
Purchase Details
Similar Homes in Guyton, GA
Home Values in the Area
Average Home Value in this Area
Purchase History
| Date | Buyer | Sale Price | Title Company |
|---|---|---|---|
| Farley Joe L | -- | -- | |
| Farley Joe L | $380,000 | -- | |
| Havlina John M | $360,000 | -- | |
| Williamson Christopher | $293,000 | -- | |
| Dlj Mtg Capital Inc | $265,000 | -- | |
| Bargeron Miller | $37,000 | -- |
Mortgage History
| Date | Status | Borrower | Loan Amount |
|---|---|---|---|
| Open | Farley Joe L | $345,000 | |
| Previous Owner | Havlina John M | $31,886 | |
| Previous Owner | Havlina John M | $360,000 | |
| Previous Owner | Williamson Christopher | $278,350 | |
| Previous Owner | Bargeron Miller | $70,250 | |
| Previous Owner | Bargeron Miller | $324,900 |
Property History
| Date | Event | Price | Change | Sq Ft Price |
|---|---|---|---|---|
| 10/30/2019 10/30/19 | Sold | $380,000 | -0.8% | $97 / Sq Ft |
| 10/29/2019 10/29/19 | Pending | -- | -- | -- |
| 10/01/2019 10/01/19 | Price Changed | $382,900 | -1.8% | $98 / Sq Ft |
| 09/17/2019 09/17/19 | Price Changed | $389,900 | -1.8% | $100 / Sq Ft |
| 08/23/2019 08/23/19 | Price Changed | $396,900 | -0.3% | $102 / Sq Ft |
| 07/25/2019 07/25/19 | Price Changed | $397,900 | -0.3% | $102 / Sq Ft |
| 06/25/2019 06/25/19 | Price Changed | $398,900 | -0.3% | $102 / Sq Ft |
| 04/17/2019 04/17/19 | Price Changed | $399,900 | -3.6% | $102 / Sq Ft |
| 03/13/2019 03/13/19 | Price Changed | $414,900 | -2.4% | $106 / Sq Ft |
| 02/27/2019 02/27/19 | Price Changed | $424,900 | -2.3% | $109 / Sq Ft |
| 02/11/2019 02/11/19 | For Sale | $434,900 | +20.8% | $111 / Sq Ft |
| 08/22/2018 08/22/18 | Sold | $360,000 | -2.7% | $107 / Sq Ft |
| 07/21/2018 07/21/18 | Pending | -- | -- | -- |
| 06/30/2018 06/30/18 | Price Changed | $369,900 | -1.3% | $110 / Sq Ft |
| 05/08/2018 05/08/18 | Price Changed | $374,900 | -1.3% | $112 / Sq Ft |
| 02/13/2018 02/13/18 | Price Changed | $379,900 | -5.0% | $113 / Sq Ft |
| 02/02/2018 02/02/18 | For Sale | $399,900 | +36.5% | $119 / Sq Ft |
| 04/18/2016 04/18/16 | Sold | $293,000 | +1.1% | $92 / Sq Ft |
| 03/31/2016 03/31/16 | Pending | -- | -- | -- |
| 09/16/2015 09/16/15 | For Sale | $289,900 | -- | $91 / Sq Ft |
Tax History Compared to Growth
Tax History
| Year | Tax Paid | Tax Assessment Tax Assessment Total Assessment is a certain percentage of the fair market value that is determined by local assessors to be the total taxable value of land and additions on the property. | Land | Improvement |
|---|---|---|---|---|
| 2024 | $6,211 | $249,310 | $30,000 | $219,310 |
| 2023 | $6,107 | $214,858 | $20,800 | $194,058 |
| 2022 | $5,197 | $169,271 | $18,800 | $150,471 |
| 2021 | $5,006 | $161,148 | $18,000 | $143,148 |
| 2020 | $4,704 | $153,397 | $18,000 | $135,397 |
| 2019 | $4,587 | $146,886 | $18,000 | $128,886 |
| 2018 | $4,389 | $137,702 | $18,000 | $119,702 |
| 2017 | $3,820 | $138,946 | $18,000 | $120,946 |
| 2016 | $4,227 | $137,488 | $17,600 | $119,888 |
| 2015 | -- | $137,488 | $17,600 | $119,888 |
| 2014 | -- | $131,288 | $11,400 | $119,888 |
| 2013 | -- | $131,288 | $11,400 | $119,888 |
Agents Affiliated with this Home
-
Dan Burkhalter

Seller's Agent in 2019
Dan Burkhalter
Platinum Properties
(912) 547-1364
1 in this area
10 Total Sales
-
Karen Miller

Buyer's Agent in 2019
Karen Miller
Next Move Real Estate LLC
(912) 844-1057
45 in this area
124 Total Sales
-
Mick Jordan

Seller's Agent in 2018
Mick Jordan
Neighborhood Realty
(912) 484-0933
69 Total Sales
-
Gail Brantley

Seller's Agent in 2016
Gail Brantley
Today Real Estate, LLC
(912) 661-2159
2 in this area
4 Total Sales
Map
Source: Savannah Multi-List Corporation
MLS Number: 202431
APN: 0352A-00000-017-000
- 180 Royal Oak Dr
- 110 Vintage Dr
- 86 Crestview Dr
- 111 Vintage Dr
- 156 Royal Oak Dr
- 113 Covered Bridge Blvd
- 132 Royal Oak Dr
- 0 Hwy 17 S Unit 327152
- 113 Watson Mill Rd
- 123 Watson Mill Rd
- 140 Watson Mill Rd
- 130 Watson Mill Rd
- 138 Watson Mill Rd
- 136 Watson Mill Rd
- 134 Watson Mill Rd
- 132 Watson Mill Rd
- 127 Watson Mill Rd
- 142 Watson Mill Rd
- 128 Watson Mill Rd
- 122 Watson Mill Rd
- 205 Royal Oak Ct
- 207 Royal Oak Ct
- 203 Royal Oak Ct
- 129 Vintage Dr
- 0 Vintage Dr Unit 7340992
- 0 Vintage Dr Unit 3192210
- 0 Vintage Dr Unit 8497457
- 0 Vintage Dr Unit 8456507
- 0 Vintage Dr Unit 8092653
- 0 Vintage Dr Unit 43 7074295
- 0 Vintage Dr Unit 43 7074294
- 0 Vintage Dr Unit 7266028
- 0 Vintage Dr
- 126 Vintage Dr
- 204 Oak St
- 204 Royal Oak Ct
- 129 Vintage Dr
- 184 Royal Oak Dr
- 202 Royal Oak Ct
- 124 Vintage Dr
