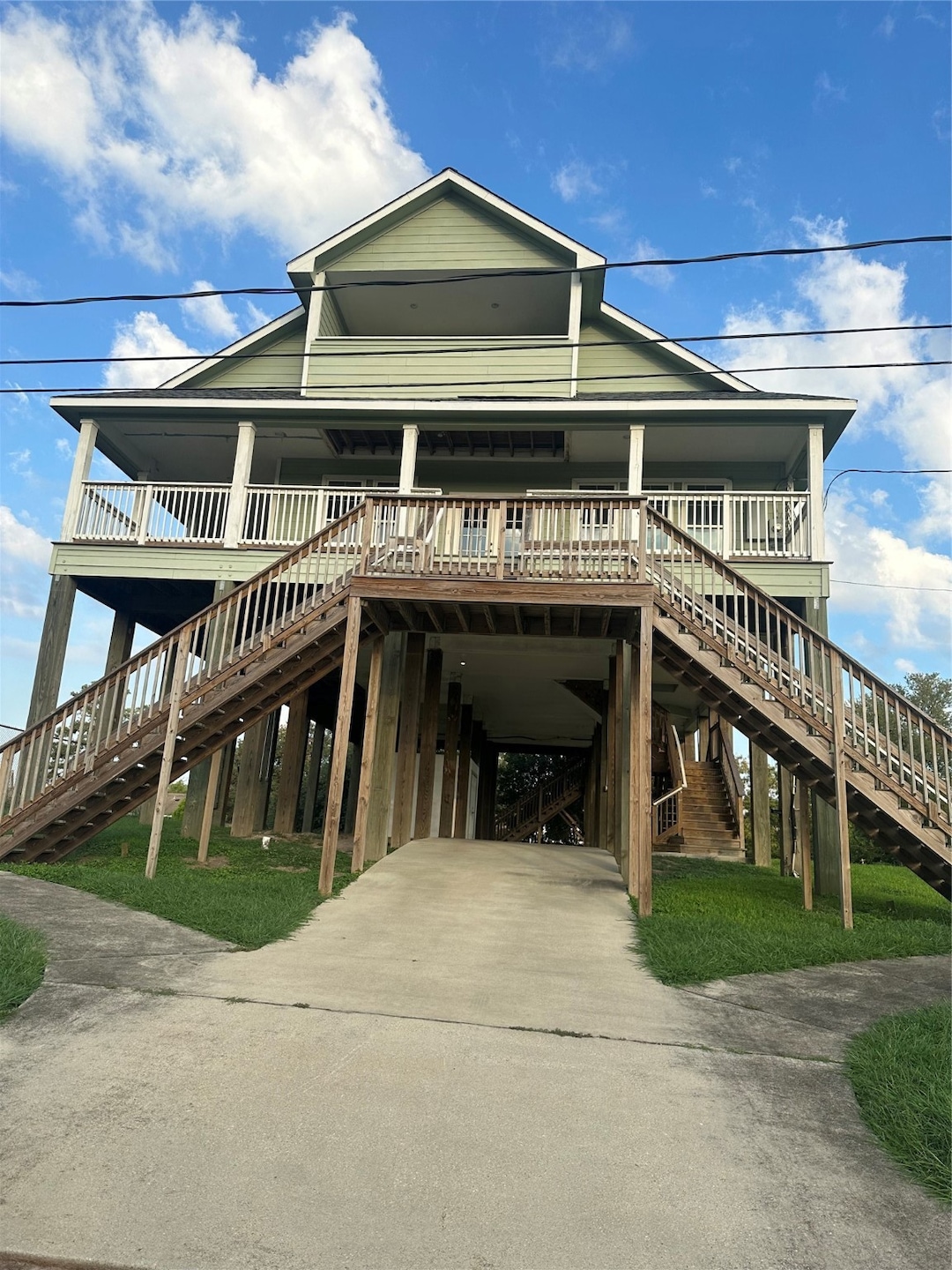
205 Rue Orleans St Baytown, TX 77520
Estimated payment $3,341/month
Total Views
5,219
5
Beds
3
Baths
3,362
Sq Ft
$134
Price per Sq Ft
About This Home
Canal front 2018 custom built home with up-to-code with energy efficient features, stunning home with 3362 sf plus 2019 sf of wrap around porch on both stories, with stainless steel appliances included, double sinks in all three bathrooms, granite counter tops in kitchen, bathrooms and all window seals with spacious bedrooms and spacious bathrooms. This home has 2 new AC units and plenty of space to enjoy the canal from from the whole wrap around porches has. This is a dream home Pointe Royal subdivision. Lot next to it is also being sold under MLS 50566037.
Home Details
Home Type
- Single Family
Est. Annual Taxes
- $10,572
Year Built
- Built in 2018
Lot Details
- 0.32 Acre Lot
- Home fronts a canal
HOA Fees
- $8 Monthly HOA Fees
Home Design
- Composition Roof
Interior Spaces
- 3,362 Sq Ft Home
- 2-Story Property
Bedrooms and Bathrooms
- 5 Bedrooms
- 3 Full Bathrooms
Schools
- Travis Elementary School
- Baytown Junior High School
- Lee High School
Utilities
- Central Heating and Cooling System
Community Details
- Pointe Royale Sec 01 Subdivision
Map
Create a Home Valuation Report for This Property
The Home Valuation Report is an in-depth analysis detailing your home's value as well as a comparison with similar homes in the area
Home Values in the Area
Average Home Value in this Area
Tax History
| Year | Tax Paid | Tax Assessment Tax Assessment Total Assessment is a certain percentage of the fair market value that is determined by local assessors to be the total taxable value of land and additions on the property. | Land | Improvement |
|---|---|---|---|---|
| 2024 | $10,768 | $417,902 | $46,516 | $371,386 |
| 2023 | $10,768 | $414,965 | $46,516 | $368,449 |
| 2022 | $10,123 | $363,197 | $62,658 | $300,539 |
| 2021 | $10,246 | $344,986 | $62,658 | $282,328 |
| 2020 | $10,690 | $355,968 | $62,658 | $293,310 |
| 2019 | $15,229 | $486,662 | $48,970 | $437,692 |
| 2018 | $6,512 | $261,108 | $48,970 | $212,138 |
| 2017 | $900 | $28,710 | $28,710 | $0 |
| 2016 | $1,535 | $48,970 | $48,970 | $0 |
| 2015 | $821 | $32,646 | $32,646 | $0 |
| 2014 | $821 | $32,646 | $32,646 | $0 |
Source: Public Records
Property History
| Date | Event | Price | Change | Sq Ft Price |
|---|---|---|---|---|
| 08/16/2025 08/16/25 | Price Changed | $3,500 | 0.0% | $1 / Sq Ft |
| 08/08/2025 08/08/25 | Price Changed | $450,000 | 0.0% | $134 / Sq Ft |
| 07/03/2025 07/03/25 | For Rent | $3,900 | 0.0% | -- |
| 03/24/2025 03/24/25 | For Sale | $480,000 | -- | $143 / Sq Ft |
Source: Houston Association of REALTORS®
Purchase History
| Date | Type | Sale Price | Title Company |
|---|---|---|---|
| Warranty Deed | -- | First American Title | |
| Warranty Deed | -- | Great American Title |
Source: Public Records
Similar Homes in Baytown, TX
Source: Houston Association of REALTORS®
MLS Number: 88870875
APN: 0971940000017
Nearby Homes
- 211 Rue Orleans St
- 216 Rue Orleans St
- 203 Rue Orleans St
- 523 S Burnett Dr
- 511 S Burnett Dr
- 222 Rue Orleans St
- 312 Natchez St
- 456 S Burnett Dr
- 527 S Burnett Dr
- 440 S Burnett Dr
- 303 Winkler St
- 438 S Burnett Dr
- 466 S Burnett Dr
- 308 Greenbriar Dr
- 422 S Burnett Dr
- 0 Yaupon Dr
- 200 Burnett Dr
- 300 Holly Dr
- 6805 Bayway Dr
- 130 Foster St
- 7515 Bayway Dr Unit 2
- 126 Rolling Wood Rd
- 1424 N Market Loop
- 105 Mable St Unit A
- 7510 Decker Dr
- 4822 W Cedar Bayou Lynchburg Rd
- 4001 Redell Rd
- 5111 Ashwood Dr Unit Casita
- 5111 Ashwood Dr Unit Main House
- 1003 Marigold Rd
- 4601 Village Ln
- 3400 Shady Hill Dr
- 6410 Wade Rd
- 3206 Briar Ct Unit 1
- 3206 Briar Ct
- 4904 Ripple Creek Dr
- 3107 Woodstone Dr
- 3906 Barnacle Ct
- 7104 Dallas St Unit 1
- 4601 Quail Hollow Dr






