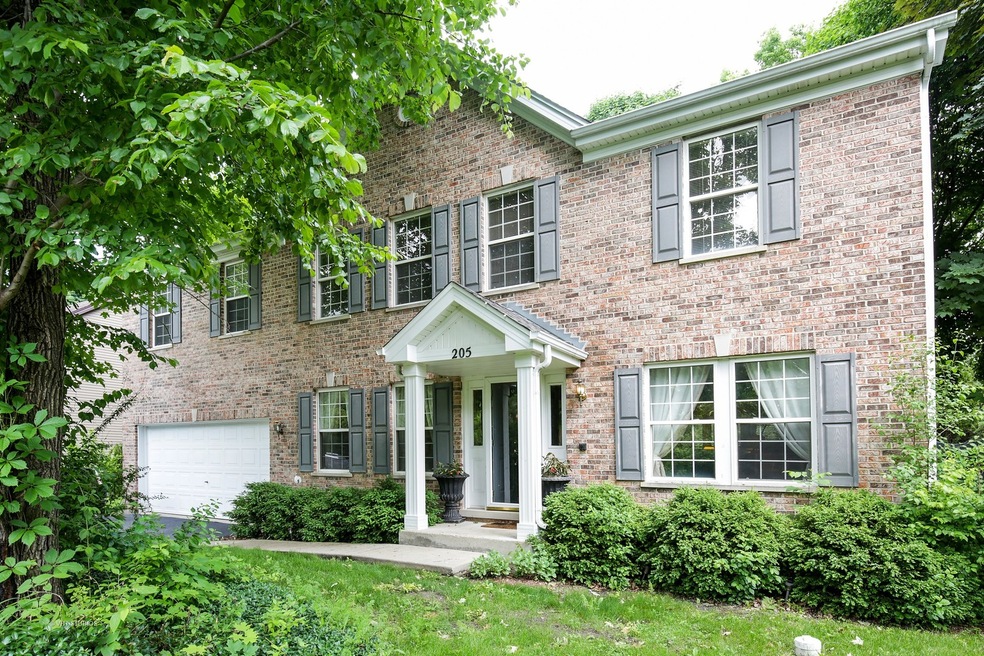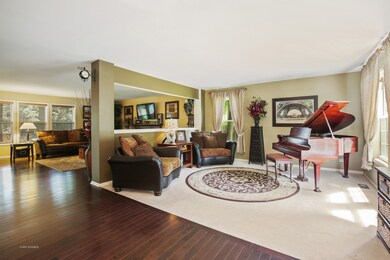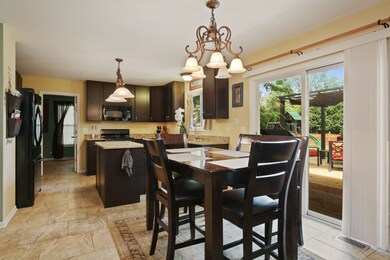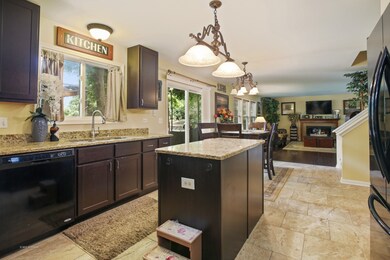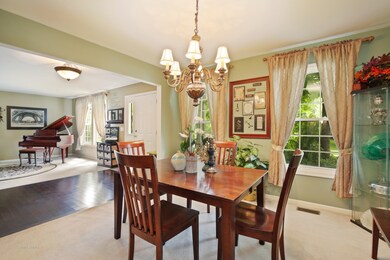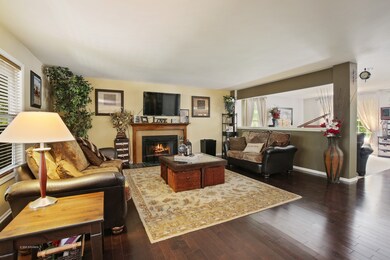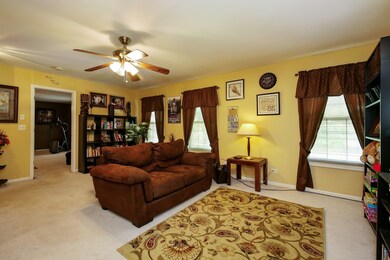
205 S Oakleaf Rd Algonquin, IL 60102
Highlights
- Home Theater
- Colonial Architecture
- Deck
- Lincoln Prairie Elementary School Rated A-
- Landscaped Professionally
- Recreation Room
About This Home
As of July 2018Beautiful setting. Not much left to do... kitchen has been totally redone... cabinets, counter tops and ceramic flooring. New hardwood floors in the foyer and family room. Finished basement with full bath, wet bar, media/recreation area and an exercise area or 5th bedroom. 4 bedrooms, 2 full baths and a spacious loft area on the second floor. Fenced backyard with plenty of entertaining and play space including a playground and basketball half court.
Last Agent to Sell the Property
Baird & Warner Fox Valley - Geneva License #471001715 Listed on: 06/11/2018

Last Buyer's Agent
James Ludes
Lori Bonarek Realty License #471019344
Home Details
Home Type
- Single Family
Est. Annual Taxes
- $10,199
Year Built
- 1998
Lot Details
- Fenced Yard
- Landscaped Professionally
HOA Fees
- $4 per month
Parking
- Attached Garage
- Garage Door Opener
- Driveway
- Parking Included in Price
- Garage Is Owned
Home Design
- Colonial Architecture
- Brick Exterior Construction
- Slab Foundation
- Asphalt Rolled Roof
- Aluminum Siding
Interior Spaces
- Wood Burning Fireplace
- Fireplace With Gas Starter
- Dining Area
- Home Theater
- Recreation Room
- Loft
- Home Gym
- Wood Flooring
- Storm Screens
Kitchen
- Breakfast Bar
- Walk-In Pantry
- Oven or Range
- Microwave
- Dishwasher
- Kitchen Island
- Disposal
Bedrooms and Bathrooms
- Primary Bathroom is a Full Bathroom
- Dual Sinks
- Whirlpool Bathtub
- Separate Shower
Laundry
- Laundry on main level
- Dryer
- Washer
Finished Basement
- Basement Fills Entire Space Under The House
- Finished Basement Bathroom
Outdoor Features
- Deck
Utilities
- Forced Air Heating and Cooling System
- Heating System Uses Gas
Listing and Financial Details
- Homeowner Tax Exemptions
Ownership History
Purchase Details
Home Financials for this Owner
Home Financials are based on the most recent Mortgage that was taken out on this home.Purchase Details
Home Financials for this Owner
Home Financials are based on the most recent Mortgage that was taken out on this home.Purchase Details
Home Financials for this Owner
Home Financials are based on the most recent Mortgage that was taken out on this home.Similar Homes in the area
Home Values in the Area
Average Home Value in this Area
Purchase History
| Date | Type | Sale Price | Title Company |
|---|---|---|---|
| Warranty Deed | $345,000 | Fidelity National Title | |
| Warranty Deed | $340,000 | First American Title | |
| Warranty Deed | $273,000 | -- |
Mortgage History
| Date | Status | Loan Amount | Loan Type |
|---|---|---|---|
| Open | $255,500 | New Conventional | |
| Closed | $250,000 | New Conventional | |
| Previous Owner | $247,500 | New Conventional | |
| Previous Owner | $263,953 | Unknown | |
| Previous Owner | $272,000 | Unknown | |
| Previous Owner | $28,000 | Unknown | |
| Previous Owner | $204,000 | No Value Available |
Property History
| Date | Event | Price | Change | Sq Ft Price |
|---|---|---|---|---|
| 07/20/2018 07/20/18 | Sold | $345,000 | -1.4% | $108 / Sq Ft |
| 06/25/2018 06/25/18 | Pending | -- | -- | -- |
| 06/11/2018 06/11/18 | For Sale | $350,000 | +27.3% | $110 / Sq Ft |
| 06/11/2012 06/11/12 | Sold | $275,000 | -5.1% | $86 / Sq Ft |
| 04/18/2012 04/18/12 | Pending | -- | -- | -- |
| 04/02/2012 04/02/12 | For Sale | $289,900 | -- | $91 / Sq Ft |
Tax History Compared to Growth
Tax History
| Year | Tax Paid | Tax Assessment Tax Assessment Total Assessment is a certain percentage of the fair market value that is determined by local assessors to be the total taxable value of land and additions on the property. | Land | Improvement |
|---|---|---|---|---|
| 2023 | $10,199 | $129,840 | $25,200 | $104,640 |
| 2022 | $10,715 | $130,943 | $28,157 | $102,786 |
| 2021 | $10,292 | $121,989 | $26,232 | $95,757 |
| 2020 | $10,027 | $117,670 | $25,303 | $92,367 |
| 2019 | $9,791 | $112,624 | $24,218 | $88,406 |
| 2018 | $9,978 | $110,681 | $23,800 | $86,881 |
| 2017 | $9,786 | $104,268 | $22,421 | $81,847 |
| 2016 | $9,653 | $97,794 | $21,029 | $76,765 |
| 2013 | -- | $80,704 | $19,617 | $61,087 |
Agents Affiliated with this Home
-
Tod Turriff

Seller's Agent in 2018
Tod Turriff
Baird Warner
(630) 726-0162
34 Total Sales
-

Buyer's Agent in 2018
James Ludes
Lori Bonarek Realty
(815) 712-7786
-
Vincent Romano

Seller's Agent in 2012
Vincent Romano
Keller Williams Success Realty
(847) 962-3051
224 Total Sales
Map
Source: Midwest Real Estate Data (MRED)
MLS Number: MRD09966407
APN: 19-29-401-028
- 4 Hawthorne Rd
- 14 Wander Way
- Lots 10 & 11 Ramble Rd
- 8 W Pheasant Trail Unit 21D
- 204 Oakleaf Rd
- 114 Woody Way
- 1370 Grandview Ct
- 355 Crestwood Ct
- 731 Roaring Brook Ln
- 3 Regal Ct
- 127 Village Creek Dr Unit 27D
- 541 Blackhawk Dr
- 543 Blackhawk Dr
- 2424 Dawson Ln Unit 136
- 6 W Acorn Ln
- 517 Cheyenne Dr
- 313 Bayberry Dr
- 1 Sherman Rd
- 137 Hilltop Dr
- 187 Hilltop Dr
