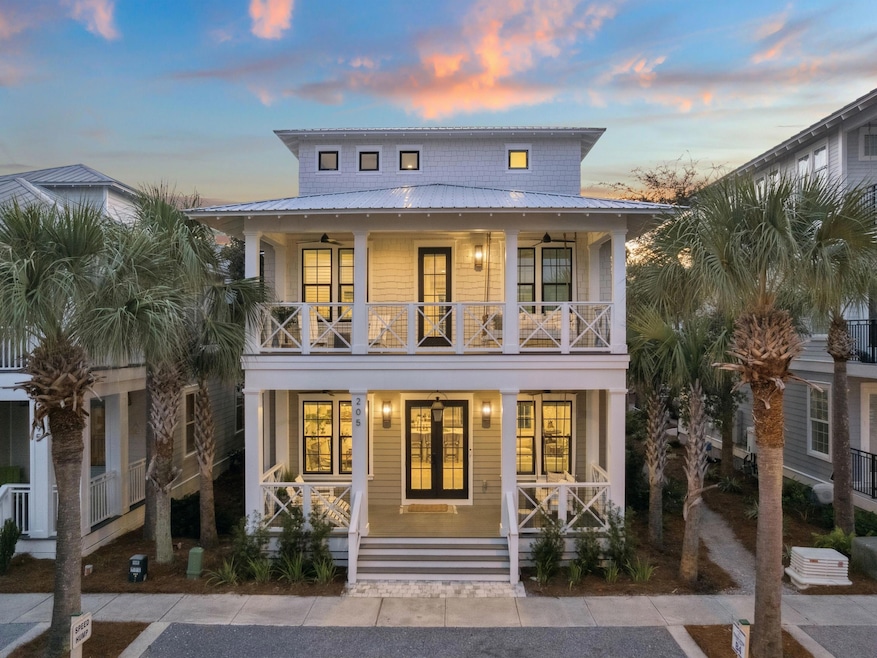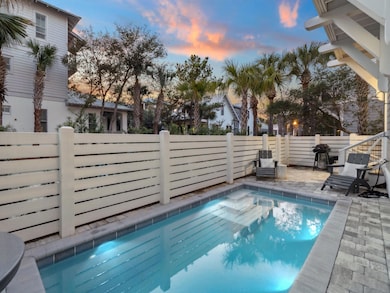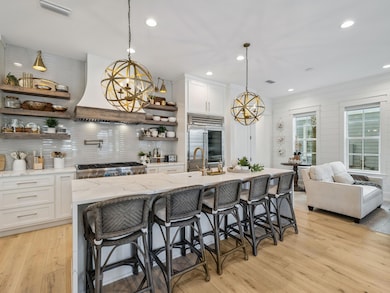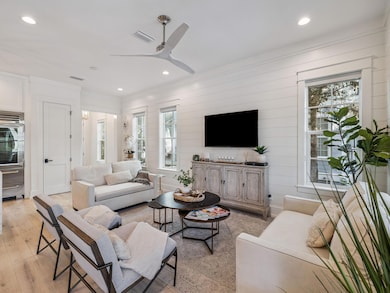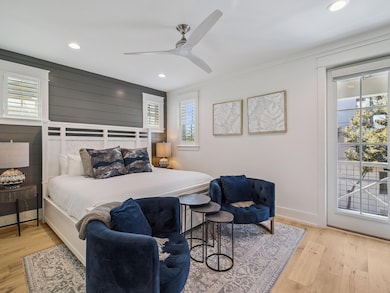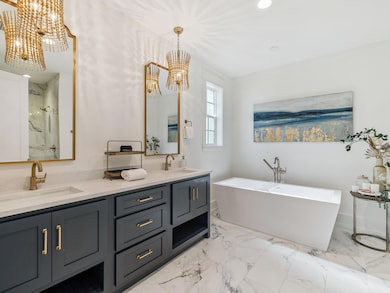
205 Seacrest Beach Blvd W Rosemary Beach, FL 32461
Seacrest Beach NeighborhoodEstimated payment $17,458/month
Highlights
- Beach
- Deeded access to the beach
- Heated In Ground Pool
- Dune Lakes Elementary School Rated A-
- Home Theater
- Beach House
About This Home
Experience refined coastal living in this beautifully curated 5-bedroom, 6-bath home spanning 3,148 square feet and located in the heart of Seacrest Beach. Blending timeless elegance with the relaxed atmosphere of 30A, this residence is designed for both effortless entertaining and everyday comfort. Featuring multiple ensuite bedrooms, generous outdoor living spaces, and prime proximity to the beach, this home strikes the perfect balance between luxury and livability. Bright, open interiors are enhanced by soaring ceilings and expansive windows that flood the space with natural light. The main living area flows seamlessly to the outdoors, creating an inviting environment ideal for gatherings or relaxed family time. High-end finishes throughout including hardwood floors, custom millwork, and designer lighting elevate the home's coastal aesthetic, while the gourmet kitchen impresses with professional-grade appliances, a spacious island, and ample storage for both cooking and entertaining.
The primary suite offers a peaceful retreat with a spa-inspired bath, dual vanities, and a walk-in shower, complemented by private balcony access offering gentle coastal breezes. Additional ensuite bedrooms ensure comfort and privacy for family and guests, while a third-level tower room adds versatility perfect as an additional lounge, bunk room, or office complete with sweeping views of the community.
Outdoors, unwind on one of the multiple porches or enjoy the private courtyard, ideal for dining al fresco or relaxing after a day at the beach. With easy access to the 12,000-square-foot lagoon pool, nearby dining, and deeded beach access, the location delivers the best of 30A living at your doorstep.
Set within the sought-after Seacrest Beach community, this home offers a lifestyle defined by walkability, coastal charm, and connection all just minutes from Rosemary Beach, Alys Beach, and the area's most beloved shops, restaurants, and shoreline.
Listing Agent
Scenic Sotheby's International Realty Brokerage Email: dahlerandco@scenicsir.com Listed on: 11/26/2025

Home Details
Home Type
- Single Family
Est. Annual Taxes
- $15,930
Year Built
- Built in 2024
Lot Details
- 3,049 Sq Ft Lot
- Lot Dimensions are 38' x 85'
- Back Yard Fenced
- Sprinkler System
HOA Fees
- $367 Monthly HOA Fees
Home Design
- Beach House
- Frame Construction
- Metal Roof
- Wood Siding
- Wood Trim
- Piling Construction
Interior Spaces
- 3,805 Sq Ft Home
- 3-Story Property
- Wet Bar
- Furnished
- Home Theater Equipment
- Built-in Bookshelves
- Crown Molding
- Paneling
- Ceiling Fan
- Recessed Lighting
- Double Pane Windows
- Insulated Doors
- Great Room
- Dining Area
- Home Theater
- Upgraded Media Wing
- Home Office
Kitchen
- Double Self-Cleaning Oven
- Gas Oven or Range
- Stove
- Cooktop with Range Hood
- Microwave
- Freezer
- Ice Maker
- Dishwasher
- Wine Refrigerator
- Kitchen Island
- Disposal
Flooring
- Wood
- Tile
Bedrooms and Bathrooms
- 5 Bedrooms
- En-Suite Primary Bedroom
- Dual Vanity Sinks in Primary Bathroom
- Shower Only in Primary Bathroom
Laundry
- Laundry Room
- Dryer
- Washer
Home Security
- Home Security System
- Storm Windows
- Storm Doors
- Fire and Smoke Detector
- Fire Sprinkler System
Eco-Friendly Details
- Energy-Efficient Doors
Pool
- Heated In Ground Pool
- Gunite Pool
- Outdoor Shower
Outdoor Features
- Deeded access to the beach
- Balcony
- Covered Patio or Porch
Schools
- Dune Lakes Elementary School
- Emerald Coast Middle School
- South Walton High School
Utilities
- Multiple cooling system units
- Central Heating and Cooling System
- Two Heating Systems
- Tankless Water Heater
- Gas Water Heater
- Cable TV Available
Listing and Financial Details
- Assessor Parcel Number 26-3S-18-16034-00N-0250
Community Details
Overview
- Association fees include internet service, master, security, cable TV, trash
- Seacrest Beach Ph 2 Subdivision
Amenities
- Community Pavilion
Recreation
- Beach
- Community Pool
Matterport 3D Tour
Map
Home Values in the Area
Average Home Value in this Area
Tax History
| Year | Tax Paid | Tax Assessment Tax Assessment Total Assessment is a certain percentage of the fair market value that is determined by local assessors to be the total taxable value of land and additions on the property. | Land | Improvement |
|---|---|---|---|---|
| 2024 | $4,627 | $451,500 | $451,500 | -- |
| 2023 | $4,627 | $509,250 | $509,250 | $0 |
| 2022 | $4,331 | $467,366 | $467,366 | $0 |
| 2021 | $2,314 | $239,028 | $239,028 | $0 |
| 2018 | $2,055 | $206,127 | $0 | $0 |
| 2017 | $1,985 | $200,304 | $200,304 | $0 |
| 2016 | $1,927 | $192,600 | $0 | $0 |
Property History
| Date | Event | Price | List to Sale | Price per Sq Ft |
|---|---|---|---|---|
| 11/26/2025 11/26/25 | For Sale | $2,985,000 | -- | $784 / Sq Ft |
Purchase History
| Date | Type | Sale Price | Title Company |
|---|---|---|---|
| Warranty Deed | $2,640,000 | 850 Title | |
| Warranty Deed | $535,000 | Bright Line Title Llc | |
| Interfamily Deed Transfer | -- | Attorney | |
| Interfamily Deed Transfer | -- | Attorney | |
| Warranty Deed | $228,500 | Southern Escrow & Title Llc |
Mortgage History
| Date | Status | Loan Amount | Loan Type |
|---|---|---|---|
| Open | $1,980,000 | New Conventional | |
| Previous Owner | $130,000 | Purchase Money Mortgage |
About the Listing Agent

Brad Dahler has been vacationing on the Emerald Coast since he was a child and moved to the area in 2017. He attended Missouri State University in Springfield, Missouri, and went into sales before earning his real estate license and turning his attention toward buyers and sellers in WaterColor and along Scenic Highway 30A.
His belief in a hands-on approach with clients and a heavy investment in marketing helped propel him to a sales volume of more than $100 million in 2021. At his prior
Dahler &'s Other Listings
Source: Emerald Coast Association of REALTORS®
MLS Number: 990334
APN: 26-3S-18-16034-00N-0250
- 54 Surfer Ln
- 115 Woody Wagon Way
- 434 Beach Bike Way
- 9 W Endless Summer Way
- 342 Beach Bike Way
- 59 Endless Summer Way W
- 36 Moonlight Beach Ln
- 38 Endless Summer Way W
- 87 Endless Summer Way W
- 22 Moonlight Beach Ln
- 470 Beach Bike Way
- 50 Blue Crab Loop W
- 9955 Co Hwy 30-A Unit 202
- 192 Blue Crab Loop E
- 9955 E County Highway 30a Unit 100
- 9955 E County Highway 30a Unit 204
- 80 Seacrest Beach Blvd W Unit 103
- 80 W Seacrest Beach Blvd Unit 102
- 9961 E County Highway 30a Unit 207
- 9961 E County Highway 30a Unit 205
- 88 Blue Crab Loop E
- 9955 E County Highway 30a Unit E109
- 113 Conifer Ct
- 65 Redbud Ln
- 10343 E County Highway 30a Unit B193
- 40 Blue Stream Way
- 309 Jack Knife Dr
- 741 Breakers St
- 15 E Queen Palm Dr
- 79 Beach View Dr
- 122 Sandpine Loop
- 141 Valdare Ln
- 129 Grayling Way
- 16 Medley St
- 39 Suwannee Dr
- 56 River Rise Way
- 50 Grande Pointe Dr
- 360 Lafayette Rd
- 79 Grande Pointe Dr S
- 169 Orman Ct
